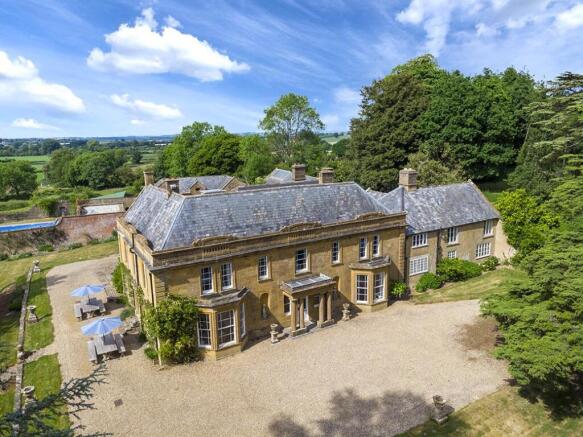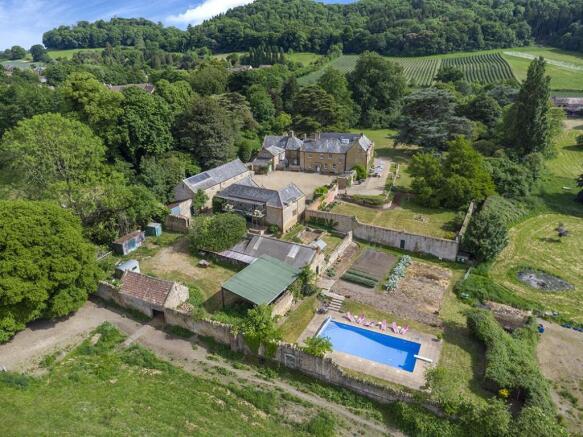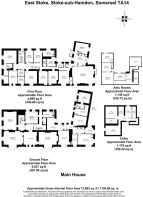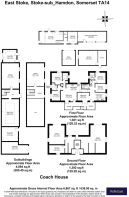East Stoke, Stoke Sub Hamdon

- PROPERTY TYPE
Detached
- BEDROOMS
12
- BATHROOMS
10
- SIZE
18,930 sq ft
1,759 sq m
- TENUREDescribes how you own a property. There are different types of tenure - freehold, leasehold, and commonhold.Read more about tenure in our glossary page.
Freehold
Key features
- MAGNIFICENT GRADE II LISTED COUNTRY HOME STANDING IN APPROXIMATELY 23 ACRES.
- ELEGANT ACCOMMODATION EXTENDING TO 18,930 SQUARE FEET.
- IMPRESSIVE SWEEPING DRIVEWAY APPROACH PLUS SECONDARY ACCESS.
- HEATED SIZEABLE OUTDOOR SWIMMING POOL AND TENNIS COURT.
- OFFICE, STABLES AND TACK ROOM.
- COACH HOUSE WITH TWO FIRST FLOOR APARTMENTS PLUS EAST WING GRANNY FLAT.
- FURTHER STONE BARNS AND OUTBUILDINGS.
- LOCATED IN A CONSERVATION AREA UNDER HAM HILL COUNTRY PARK.
- EXCELLENT DEVELOPMENT POTENTIAL (subject to necessary planning permission).
Description
On the first floor of the east wing is "Granny's flat", which has 2 bedrooms, 2 shower rooms, a cloak room, kitchen, dining room and features an impressive south facing drawing room with views over the front garden and grounds to the east. Whilst it has independent access from the rear courtyard, it is also accessible from the first floor of the main house by an adjoining door. It can easily be incorporated into and used as part of the main house if desired.
The Coach House and Outbuildings
The Ham stone Coach House constructed in 1849 sits across the courtyard from the main house. The ground floor is currently laid out to provide a workshop, garage, original elm boarded tack room and retains some of the original stables. The first floor has been converted into two extremely well finished apartments, which inter-connect and can be occupied as one. Both apartments have two bedrooms, two bathroom/shower rooms, open-plan kitchen/dining rooms and sitting rooms. The Coach House is accessed via a modern steel and glass staircase giving onto a north west facing veranda spanning both apartments with spectacular views over the surrounding countryside towards the Quantock Hills.
Next to the Coach House is a traditional stone barn which contains 2 large storage areas, fondly known as 'the boat house', and a squash court with a mezzanine viewing gallery above. One end of the barn currently provides a single storey home office. Further ancillary buildings include traditional outbuildings and modern single storey barns and lean-to’s surrounding an enclosed yard.
The Grounds
The beautiful gardens, grounds and paddocks extend to approximately 23 acres (22.16 acres / 8.967 hectares) and provide a stunning setting for this magnificent property. As you enter the drive through a pair of Grade II listed Hamstone pillars, the driveway sweeps around to the front of the house, where there is a large expanse of lawn wrapping around two sides of the house, with mature specimen trees, including ancient Lebanon Cedars. To the east of the drive is the tennis court, standing in an elevated position, with its own terraced lawn and children's play area.
Behind the Coach House is a private, heated, outdoor swimming pool (measuring approximately 13.9m long x 6.3m wide, and 2.7m at its deepest point) with its own pool house, with Hamstone walls. Adjacent to this is the kitchen garden which leads onwards to the gardens on the west side of the house. Complementing the gardens and grounds, there are paddocks and grazing to the north and east of the house.
There are village and countryside walks nearby, easily accessible on foot, including Montacute House and the Ham hill Country Park. Stoke Sub Hamdon and Montacute have local amenities including, a filling station, a veterinary surgery, a doctors surgery and dentist as well as a selection of pubs and two village primary and secondary schools. The historic Abbey town of Sherborne sits half an hour away as do several National Trust properties. The Jurassic Coast, Wells, Glastonbury, Street, Bath, Bristol and Exeter are all within an hour's drive.
Transport links are excellent with the A303 trunk road accessible within approximately 1 mile. The A303 is 18 minutes to the M5 and 6 minutes to the A37. Train stations in nearby Yeovil and Crewkerne offer regular services to London (Waterloo) and Exeter from Yeovil Junction, and Bristol and Bath from Yeovil Pen Mill. There is a fast train to and from Castle Cary making London in 1 hour 36 minutes. The house has good access to three regional airports.
The property is only a short drive to the sought-after, historic town of Sherborne. The country towns of Bruton, Castle Cary and Wincanton are not far away. Bruton is particularly popular with ex-London buyers and offers Hauser & Wirth Somerset - a pioneering world-class gallery and multi-purpose arts centre. Also nearby is 'The Newt' - a country estate with splendid gardens, woodland, hotel, restaurants and farmland. Bruton has many excellent restaurants including Michelin Starred Osip - run by forward-thinking chef Merlin Labron-Johnson and his enthusiastic team who are passionate about their farm-to-table ethos. All of the main supermarkets are within twelve miles of this property.
This part of Somerset has excellent connections to some of the very best private schools in Britain including nearby Millfield, Sherborne Boys and Girls Schools, King's Bruton, Port Regis, Bryanston, Clayesmore, Leweston, Hazlegrove and Sherborne Preparatory School.
Brochures
East Stoke, Stoke Sub Hamdon- COUNCIL TAXA payment made to your local authority in order to pay for local services like schools, libraries, and refuse collection. The amount you pay depends on the value of the property.Read more about council Tax in our glossary page.
- Band: G
- LISTED PROPERTYA property designated as being of architectural or historical interest, with additional obligations imposed upon the owner.Read more about listed properties in our glossary page.
- Listed
- PARKINGDetails of how and where vehicles can be parked, and any associated costs.Read more about parking in our glossary page.
- Garage
- GARDENA property has access to an outdoor space, which could be private or shared.
- Yes
- ACCESSIBILITYHow a property has been adapted to meet the needs of vulnerable or disabled individuals.Read more about accessibility in our glossary page.
- Ask agent
Energy performance certificate - ask agent
East Stoke, Stoke Sub Hamdon
Add an important place to see how long it'd take to get there from our property listings.
__mins driving to your place
Get an instant, personalised result:
- Show sellers you’re serious
- Secure viewings faster with agents
- No impact on your credit score
Your mortgage
Notes
Staying secure when looking for property
Ensure you're up to date with our latest advice on how to avoid fraud or scams when looking for property online.
Visit our security centre to find out moreDisclaimer - Property reference 33874168. The information displayed about this property comprises a property advertisement. Rightmove.co.uk makes no warranty as to the accuracy or completeness of the advertisement or any linked or associated information, and Rightmove has no control over the content. This property advertisement does not constitute property particulars. The information is provided and maintained by Rolfe East, Sherborne. Please contact the selling agent or developer directly to obtain any information which may be available under the terms of The Energy Performance of Buildings (Certificates and Inspections) (England and Wales) Regulations 2007 or the Home Report if in relation to a residential property in Scotland.
*This is the average speed from the provider with the fastest broadband package available at this postcode. The average speed displayed is based on the download speeds of at least 50% of customers at peak time (8pm to 10pm). Fibre/cable services at the postcode are subject to availability and may differ between properties within a postcode. Speeds can be affected by a range of technical and environmental factors. The speed at the property may be lower than that listed above. You can check the estimated speed and confirm availability to a property prior to purchasing on the broadband provider's website. Providers may increase charges. The information is provided and maintained by Decision Technologies Limited. **This is indicative only and based on a 2-person household with multiple devices and simultaneous usage. Broadband performance is affected by multiple factors including number of occupants and devices, simultaneous usage, router range etc. For more information speak to your broadband provider.
Map data ©OpenStreetMap contributors.








