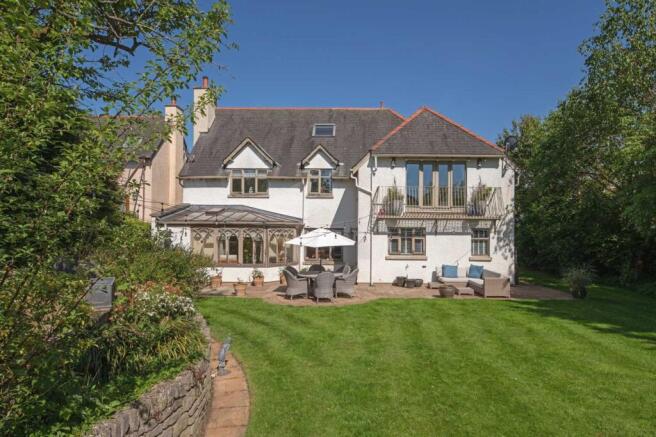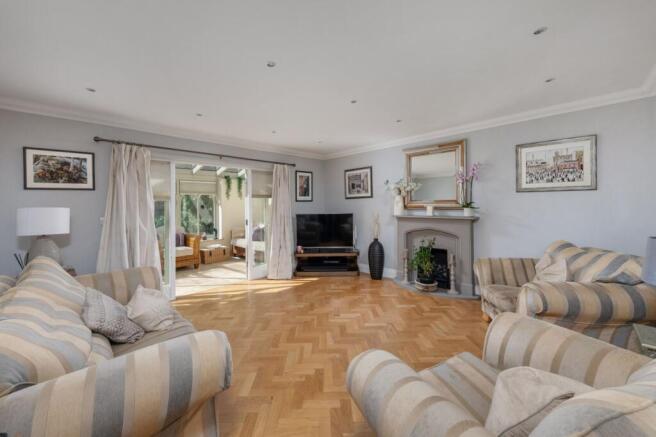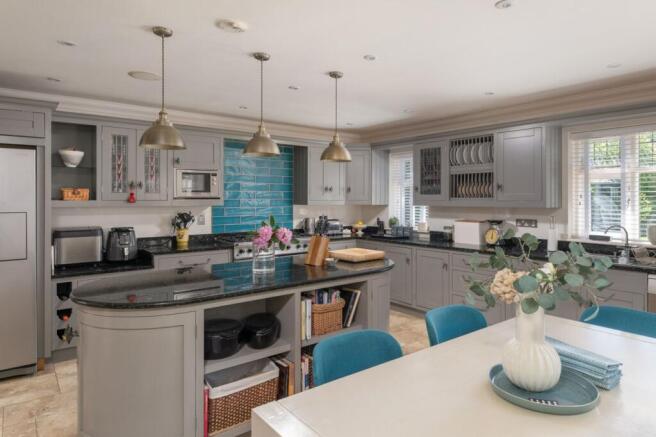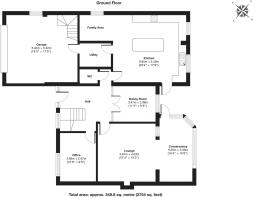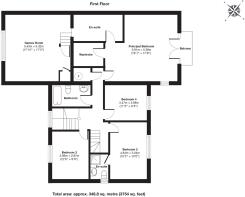
2 Tudor Gardens, Burton Road, Kendal, Cumbria

- PROPERTY TYPE
Detached
- BEDROOMS
5
- BATHROOMS
2
- SIZE
3,754 sq ft
349 sq m
- TENUREDescribes how you own a property. There are different types of tenure - freehold, leasehold, and commonhold.Read more about tenure in our glossary page.
Freehold
Key features
- Versatile Accommodation
- High Specification
- Integral Double Garage with Internal Access
- Secluded and Mature Gardens with Summerhouse and Terrace
- Private Driveway with Ample Parking
- Within Walking Distance to Kendal Town Centre
Description
Accommodation in Brief
Ground Floor
Entrance Hall | Office | Lounge/Conservatory | Dining Room | Kitchen | WC | Utility Room | Integral Double Garage
First Floor
Principal Bedroom with En-Suite and Walk-in-Wardrobe | Second Bedroom with En-Suite | Two Further Double Bedrooms | Family Bathroom | Games Room
Second Floor
Fifth Bedroom
Externally
Driveway | Gardens | Summerhouse | Two Sheds | Gym
The Property
Set at the head of a peaceful cul-de-sac just ten minutes’ walk from the centre of Kendal, 2 Tudor Gardens is a substantial detached home offering over 3,700 sq. ft. of accommodation, designed and built by the current owners twenty years ago and meticulously maintained since. Tucked behind mature planting with glimpses of Lakeland slate, leaded glazing and climbing clematis, the house presents a quietly refined exterior that opens into a series of generous, thoughtfully designed living spaces.
To one side of the hall, a front facing study features while to the other, a formal lounge is anchored by a gas fireplace opening to a conservatory that serves as a light-filled retreat, with garden views and a pitched glass roof that draws in the sun throughout the day.
To the rear of the house, a broad kitchen with dining space opens to the garden. Painted cabinetry and black granite worktops sit beneath a trio of pendant lights, with a large central island and Karndean flooring underfoot. Appliances include a Falcon range cooker and integrated dishwasher, with further storage and laundry space tucked away in the adjoining utility room. A separate family area adjoining the kitchen provides a cosy place to relax.
Also on the ground floor is a formal dining room—accessed via double doors from the hall—a WC, and internal access to the integral double garage. Above the garage lies a generous games room, currently arranged with a full-size pool table and casual seating, though easily adapted for hobbies or cinema use.
Upstairs, the principal bedroom occupies its own section of the first floor and is quietly impressive in both size and finish. A Juliet balcony frames views over the garden, and the suite includes a fitted walk-in wardrobe and an en-suite bathroom with a wet-room style shower, separate bath, and underfloor heating. On this floor, four further double bedrooms feature, one with its own en-suite—while the family bathroom is tiled throughout and fitted with a Jacuzzi-style bath. An airing cupboard is also located on this floor.
The second floor offers a private and versatile space, ideal as a guest suite or independent bedroom. Set beneath a vaulted ceiling with twin Velux windows, the room is currently arranged with a double bed and includes a fitted dressing area tucked into the eaves, complete with built-in wardrobes, drawer units, and a bespoke desk—perfect for study or quiet work.
Externally
The gardens at 2 Tudor Gardens offer rare scale and privacy for a property so close to town. To the front, two pergolas frame quiet seating areas surrounded by flowering shrubs and trees. To the rear, an expansive paved terrace sits directly off the conservatory and kitchen, with ample space for outdoor dining and seating. A broad lawn curves away from the house, bordered by mature hedging and elevated planting beds, with stone steps leading up to a raised garden level. To one corner, a summerhouse offers shaded seating among the trees.
A detached timber-clad garden room is positioned to the side, currently used as a gym, but with planning consent in place for conversion to a one-bedroom annexe—ideal for dependent relatives or visiting guests. Two large sheds provide further storage, and the block-paved driveway offers off-street parking for multiple vehicles. The property is connected to mains electricity, gas, water and drainage.
Agents Note
More details about the planning permission in place can be found here
Planning application: SL/2022/0408 | Westmorland & Furness Council
Local Information
Kendal, known as the “Gateway to the Lake District,” is a historic market town celebrated for its cobbled streets, castle ruins, and thriving arts and culture scene. Just minutes from the Lake District National Park, it offers a vibrant mix of independent shops, galleries, riverside walks, and regular markets. Amenities are extensive, with a wide choice of high street retailers, artisan food stores, and supermarkets including Booths, Morrisons, and Sainsbury’s. The town also provides excellent healthcare, leisure centres, cafés, restaurants, and cultural venues, all within a compact and walkable centre.
Education provision is strong, with a range of well-regarded primary and secondary schools including Ghyllside Primary, St Thomas’s CE Primary, and Kirkbie Kendal School. Independent options such as The Lakes School and Sedbergh School (approximately 25 minutes away) are also within reach, while Kendal College offers further and adult education with a focus on vocational training.
Kendal is well connected for commuters. Oxenholme Lake District Station is just ten minutes away, with direct trains to London Euston in around 2.5 hours, and frequent services to Manchester, Glasgow, and Lancaster. The M6 motorway (Junction 36) is approximately 15 minutes by car, offering swift road access to the wider North West and Midlands.
Approximate Mileages
Kendal 1.3 miles | Oxenholme 1.6 miles | Windermere 10.7 miles | Kirkby Lonsdale 11.1 miles | Lancaster 21.3 miles
Services
2 Tudor Gardens is connected to mains electricity, gas, drainage and water.
Tenure
Freehold
Wayleaves, Easements & Rights of Way
The property is being sold subject to all existing wayleaves, easements and rights of way, whether or not specified within the sales particulars.
Agents Note to Purchasers
We strive to ensure all property details are accurate, however, they are not to be relied upon as statements of representation or fact and do not constitute or form part of an offer or any contract. All measurements and floor plans have been prepared as a guide only. All services, systems and appliances listed in the details have not been tested by us and no guarantee is given to their operating ability or efficiency. Please be advised that some information may be awaiting vendor approval.
Submitting an Offer
Please note that all offers will require financial verification including mortgage agreement in principle, proof of deposit funds, proof of available cash and full chain details including selling agents and solicitors down the chain. To comply with Money Laundering Regulations, we require proof of identification from all buyers before acceptance letters are sent and solicitors can be instructed.
Disclaimer
The information displayed about this property comprises a property advertisement. Finest Properties strives to ensure all details are accurate; however, they do not constitute property particulars and should not be relied upon as statements of fact or representation. All information is provided and maintained by Finest Properties.
EPC Rating: D
Brochures
Brochure- COUNCIL TAXA payment made to your local authority in order to pay for local services like schools, libraries, and refuse collection. The amount you pay depends on the value of the property.Read more about council Tax in our glossary page.
- Band: G
- PARKINGDetails of how and where vehicles can be parked, and any associated costs.Read more about parking in our glossary page.
- Yes
- GARDENA property has access to an outdoor space, which could be private or shared.
- Private garden
- ACCESSIBILITYHow a property has been adapted to meet the needs of vulnerable or disabled individuals.Read more about accessibility in our glossary page.
- Ask agent
Energy performance certificate - ask agent
2 Tudor Gardens, Burton Road, Kendal, Cumbria
Add an important place to see how long it'd take to get there from our property listings.
__mins driving to your place
Get an instant, personalised result:
- Show sellers you’re serious
- Secure viewings faster with agents
- No impact on your credit score
Your mortgage
Notes
Staying secure when looking for property
Ensure you're up to date with our latest advice on how to avoid fraud or scams when looking for property online.
Visit our security centre to find out moreDisclaimer - Property reference 283a30fa-6df4-4c6b-b77f-f37a773817dd. The information displayed about this property comprises a property advertisement. Rightmove.co.uk makes no warranty as to the accuracy or completeness of the advertisement or any linked or associated information, and Rightmove has no control over the content. This property advertisement does not constitute property particulars. The information is provided and maintained by Finest, Cumbria & The Lakes. Please contact the selling agent or developer directly to obtain any information which may be available under the terms of The Energy Performance of Buildings (Certificates and Inspections) (England and Wales) Regulations 2007 or the Home Report if in relation to a residential property in Scotland.
*This is the average speed from the provider with the fastest broadband package available at this postcode. The average speed displayed is based on the download speeds of at least 50% of customers at peak time (8pm to 10pm). Fibre/cable services at the postcode are subject to availability and may differ between properties within a postcode. Speeds can be affected by a range of technical and environmental factors. The speed at the property may be lower than that listed above. You can check the estimated speed and confirm availability to a property prior to purchasing on the broadband provider's website. Providers may increase charges. The information is provided and maintained by Decision Technologies Limited. **This is indicative only and based on a 2-person household with multiple devices and simultaneous usage. Broadband performance is affected by multiple factors including number of occupants and devices, simultaneous usage, router range etc. For more information speak to your broadband provider.
Map data ©OpenStreetMap contributors.
