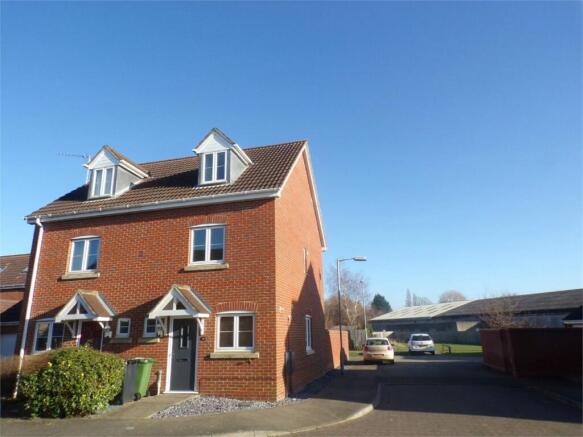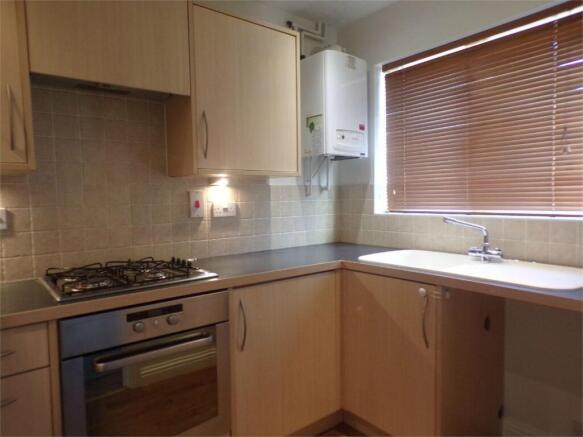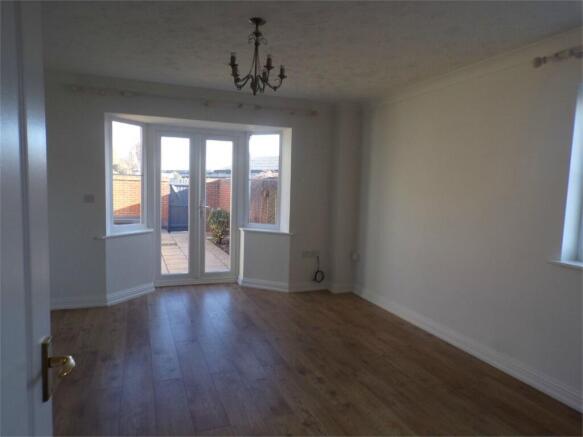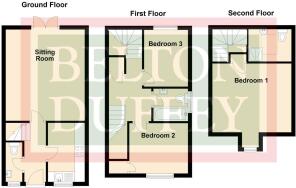Poppyfields Drive, West Lynn, PE34

Letting details
- Let available date:
- 16/06/2025
- Deposit:
- £1,250A deposit provides security for a landlord against damage, or unpaid rent by a tenant.Read more about deposit in our glossary page.
- Min. Tenancy:
- 6 months How long the landlord offers to let the property for.Read more about tenancy length in our glossary page.
- Let type:
- Long term
- Furnish type:
- Unfurnished
- Council Tax:
- Ask agent
- PROPERTY TYPE
Semi-Detached
- BEDROOMS
3
- BATHROOMS
2
- SIZE
Ask agent
Description
A modern three storey, three bedroom, two bathroom semi-detached townhouse located in West Lynn, The accommodation briefly comprises: Entrance hallway, cloakroom, stairs to first floor, fitted kitchen, sitting room/dining room to the ground floor. To the first floor there are two bedrooms and a bathroom and to the third floor, there is the master bedroom with an en-suite shower room.
The property also benefits from an enclosed rear garden, off street parking and garage, gas fired central heating and double glazing and has also being redecorated throughout and new carpets fitted.
West Lynn has the usual range of amenities, including shops, schools and a bus service into the town centre. There is also the added advantage of a passenger ferry into King's Lynn town centre
Gas fired central heating.
EPC Rating band C
Borough Council of King's Lynn & West Norfolk, King's Court, Chapel Street, King's Lynn, Norfolk PE30 1EX. Council Tax band B
ENTRANCE HALLWAY
3.12m x 1.63m (10' 3" x 5' 4")
Wood effect laminate flooring, stairs to first floor, radiator.
CLOAKROOM
1.47m x 0.83m (4' 10" x 2' 9")
Wood effect laminate flooring, window to front, radiator, low level WC wash hand basin.
KITCHEN
2.92m x 1.82m (9' 7" x 6')
A range of wall and base units with worktops over, stainless steel sink and drainer with mixer tap, wall mounted gas fired central heating boiler, window to front, built in electric oven with 4 ring gas hob and
extractor over, plumbing and space for automatic washing machine and space for fridge freezer.
SITTING ROOM/DINING ROOM
4.52m x 3.91m (14' 10" x 12' 10")
Wood effect laminate flooring, window to side, 2 x radiatirs patio doors leading to garden, TV and telephone point.
FIRST FLOOR LANDING
Fitted carpet, storage cupboard with fitted shelves.
BEDROOM 2
2.88m x 2.50m (9' 5" x 8' 2")
Fitted carpet, window to front, radiator, built in wardrobe with hanging rail and shelf.
BEDROOM 3
2.88m x 2.16m (9' 5" x 7' 1")
Fitted carpet, window to rear.
BATHROOM
Wood effect laminate flooring, window to side, panelled bath with chrome taps, pedestal wash hand basin with chrome taps, white low level WC, radiator.
BEDROOM 1
3.92m x 3.35m (12' 10" x 11')
Wood effect laminate flooring, dorma window to front, radiator, airing cupboard housing hot water tank.
EN-SUITE SHOWER ROOM
2.08m x 1.74m (6' 10" x 5' 9")
Wood effect laminate flooring, corner shower cubicle, low level WC, pedestal wash hand basin, radiator, Velux window to rear.
GARAGE
Up and over garage door
OUTSIDE
To the front of the property is a low maintenance garden. To the rear of the property is an enclosed rear garden, mainly laid to patio with raised beds and rear gate leading to garage and driveway.
ADDITIONAL INFORMATION
1) The Lettings Hub undertake the referencing process by sending you an email with a link asking you to create an account and access an application form. You can return to the Hub at any time to view the latest status of your application and see exactly which referees we are waiting for, or if we are waiting for any further information from you.
2) Anti-money laundering - We will undertake anti-money laundering checks including checks for politically exposed persons (PEPs).
3) Right to rent - Before you can rent in England, you need to prove your right to rent to your landlord. Get a share code to prove your right to rent online, please visit -
right-to-rent service.gov
4) Deposit - £1250.00. (Capped at no more than 5 weeks’ rent).
5) To be let unfurnished.
6) Sorry no pets.
Brochures
Brochure 1- COUNCIL TAXA payment made to your local authority in order to pay for local services like schools, libraries, and refuse collection. The amount you pay depends on the value of the property.Read more about council Tax in our glossary page.
- Band: B
- PARKINGDetails of how and where vehicles can be parked, and any associated costs.Read more about parking in our glossary page.
- Yes
- GARDENA property has access to an outdoor space, which could be private or shared.
- Yes
- ACCESSIBILITYHow a property has been adapted to meet the needs of vulnerable or disabled individuals.Read more about accessibility in our glossary page.
- Ask agent
Poppyfields Drive, West Lynn, PE34
Add an important place to see how long it'd take to get there from our property listings.
__mins driving to your place



Notes
Staying secure when looking for property
Ensure you're up to date with our latest advice on how to avoid fraud or scams when looking for property online.
Visit our security centre to find out moreDisclaimer - Property reference 29064073. The information displayed about this property comprises a property advertisement. Rightmove.co.uk makes no warranty as to the accuracy or completeness of the advertisement or any linked or associated information, and Rightmove has no control over the content. This property advertisement does not constitute property particulars. The information is provided and maintained by Belton Duffey, Kings Lynn. Please contact the selling agent or developer directly to obtain any information which may be available under the terms of The Energy Performance of Buildings (Certificates and Inspections) (England and Wales) Regulations 2007 or the Home Report if in relation to a residential property in Scotland.
*This is the average speed from the provider with the fastest broadband package available at this postcode. The average speed displayed is based on the download speeds of at least 50% of customers at peak time (8pm to 10pm). Fibre/cable services at the postcode are subject to availability and may differ between properties within a postcode. Speeds can be affected by a range of technical and environmental factors. The speed at the property may be lower than that listed above. You can check the estimated speed and confirm availability to a property prior to purchasing on the broadband provider's website. Providers may increase charges. The information is provided and maintained by Decision Technologies Limited. **This is indicative only and based on a 2-person household with multiple devices and simultaneous usage. Broadband performance is affected by multiple factors including number of occupants and devices, simultaneous usage, router range etc. For more information speak to your broadband provider.
Map data ©OpenStreetMap contributors.




