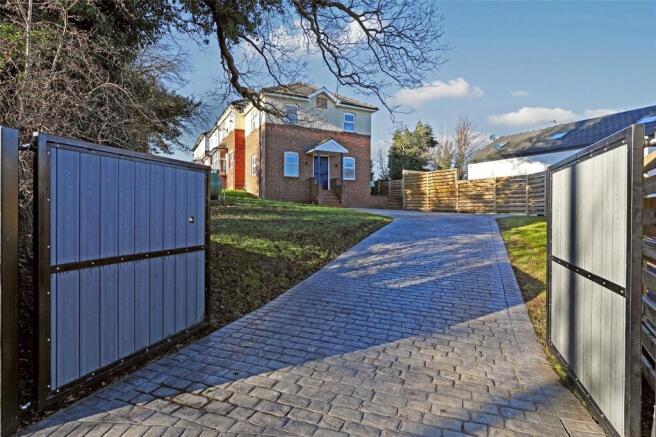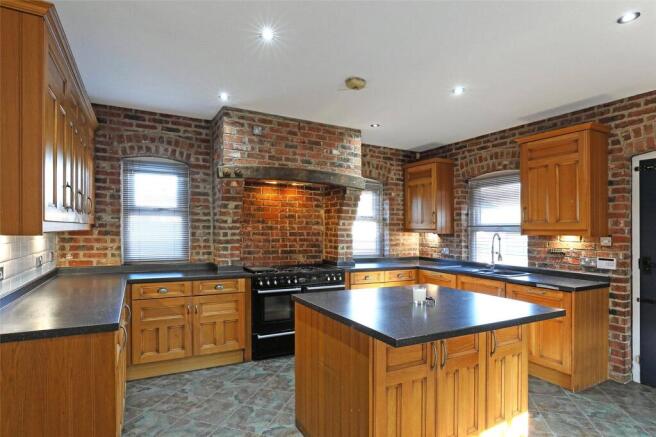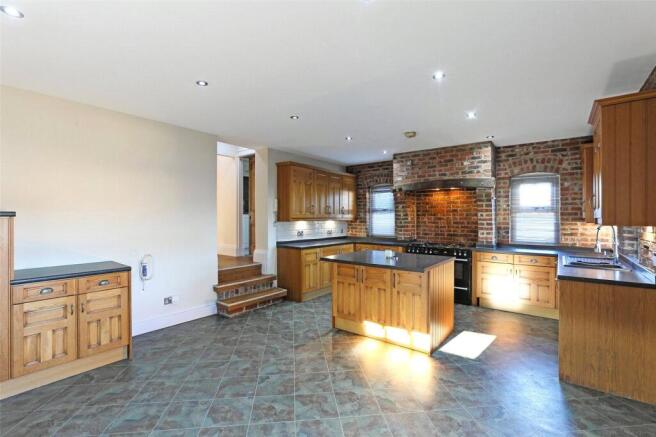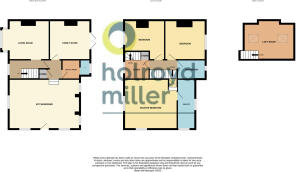Blacker Lane, Calder Grove, Wakefield, West Yorkshire, WF4
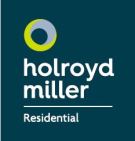
Letting details
- Let available date:
- Ask agent
- Deposit:
- £2,076A deposit provides security for a landlord against damage, or unpaid rent by a tenant.Read more about deposit in our glossary page.
- Min. Tenancy:
- Ask agent How long the landlord offers to let the property for.Read more about tenancy length in our glossary page.
- Let type:
- Long term
- Furnish type:
- Ask agent
- Council Tax:
- Ask agent
- PROPERTY TYPE
Semi-Detached
- BEDROOMS
4
- BATHROOMS
2
- SIZE
Ask agent
Key features
- Substantially Extended Mature Semi Detached House
- Four Bedrooms
- Two Reception Rooms
- Large Kitchen/Diner
- Two Bathrooms
- Countryside Views
- Easy Access to the Motorway Networks
- Council Tax Band C
- EPC TBC
Description
Entrance to Kitchen/Diner
6.26m x 4.52m
Having a matching range of light oak fronted wall and base units, contrasting worktop areas extending to centre island, tiling between the worktops and wall units, Karndean flooring, exposed brick chimney breast with gas point for cooker, colour co-ordinated sink unit, monobloc tap fitment, dual aspect double glazed windows makes this a light and airy room, steps lead through to...
Inner Hall Way
Utility Room
2.69m x 1.63m
Having stainless steel sink unit, single drainer, plumbing for automatic washing machine, giving access to...
Ground Floor Cloakroom
Having low flush w/c, wash hand basin, double glazed window, chrome heated towel rail.
Family Room
3.64m x 3.86m
Having double glazed French doors leading onto the side patio with feature stone fire surround and hearth with fitted gas stove, cornicing to the ceiling, central heating radiator.
Living Room
3.66m x 3.71m
With feature double glazed bay window, laminate wood flooring, stunning open views, central heating radiator.
Inner Hall Way
With open staircase with access to useful keeping cellar.
Stairs lead to First Floor Landing
With double glazed window, making the most of the views.
Master Bedroom
4.4m x 4.24m
With dual aspect double glazed windows, feature vaulted ceiling with exposed beam work, central heating radiator.
Ensuite Bathroom
Furnished with modern white suite with wash hand basin set in vanity unit, low flush w/c, panelled bath, separate walk-in shower, tiling, two double glazed windows, chrome heated towel rail.
Combined Shower Room
With modern white suite with wash hand basin set in vanity unit, low flush w/c, shower cubicle, tiling.
Bedroom to Rear
3.64m x 3.6m
Having period style fire surround, double glazed window with open aspect.
Bedroom to Side
2.93m x 3.73m
Having double glazed window with outstanding views, central heating radiator.
Study Area
With double glazed window and under stairs storage gives access to second floor attic bedroom.
Attic Bedroom
3.8m x 3.7m
With restrictive head room, two double glazed Velux roof lights, central heating radiator.
Outside
The property has shared access area giving access to gates to printed concrete driveway which provides ample secured off street parking with adjacent lawn garden with mature trees providing a safe space for a young family with paved patio area to the side, all being enclosed with substantial fencing. Please note the property is served by LPG gas a tank of which is situated in the front garden and shares a Septic Tank.
Tenant and Material Information
Landlord Requirements Sorry No Sharers Sorry No Smokers Sorry No Pets Available Unfurnished Material Information Rent £1,800.00 A Refundable Tenancy Deposit £2,076.00 Council Tax Band EPC Rating EPC Date Available: Immediately Subject to Referencing and Obtaining relevant safety certificates. Property Type: Semi Detached Period House Property Construction: Brick Holroyd Miller understand that the electric and water supply are mains supplied. The Gas is on LPG. Holroyd Miller understand that the water not on a meter. Please note that the gas are pre-paid. Broadband and Mobile Signal Coverage can be checked Please note that ultrafast broadband is not available and there may be some limitations inside across mobile phone networks. As well as paying the rent and payment in respect utilities, communication services, TV Licence and council tax you will be required to make the following permitted payments Before the Tenancy (truncated)
Brochures
Particulars- COUNCIL TAXA payment made to your local authority in order to pay for local services like schools, libraries, and refuse collection. The amount you pay depends on the value of the property.Read more about council Tax in our glossary page.
- Band: C
- PARKINGDetails of how and where vehicles can be parked, and any associated costs.Read more about parking in our glossary page.
- Yes
- GARDENA property has access to an outdoor space, which could be private or shared.
- Yes
- ACCESSIBILITYHow a property has been adapted to meet the needs of vulnerable or disabled individuals.Read more about accessibility in our glossary page.
- Ask agent
Energy performance certificate - ask agent
Blacker Lane, Calder Grove, Wakefield, West Yorkshire, WF4
Add an important place to see how long it'd take to get there from our property listings.
__mins driving to your place
Notes
Staying secure when looking for property
Ensure you're up to date with our latest advice on how to avoid fraud or scams when looking for property online.
Visit our security centre to find out moreDisclaimer - Property reference HRL250029_L. The information displayed about this property comprises a property advertisement. Rightmove.co.uk makes no warranty as to the accuracy or completeness of the advertisement or any linked or associated information, and Rightmove has no control over the content. This property advertisement does not constitute property particulars. The information is provided and maintained by Holroyd Miller, Wakefield. Please contact the selling agent or developer directly to obtain any information which may be available under the terms of The Energy Performance of Buildings (Certificates and Inspections) (England and Wales) Regulations 2007 or the Home Report if in relation to a residential property in Scotland.
*This is the average speed from the provider with the fastest broadband package available at this postcode. The average speed displayed is based on the download speeds of at least 50% of customers at peak time (8pm to 10pm). Fibre/cable services at the postcode are subject to availability and may differ between properties within a postcode. Speeds can be affected by a range of technical and environmental factors. The speed at the property may be lower than that listed above. You can check the estimated speed and confirm availability to a property prior to purchasing on the broadband provider's website. Providers may increase charges. The information is provided and maintained by Decision Technologies Limited. **This is indicative only and based on a 2-person household with multiple devices and simultaneous usage. Broadband performance is affected by multiple factors including number of occupants and devices, simultaneous usage, router range etc. For more information speak to your broadband provider.
Map data ©OpenStreetMap contributors.
