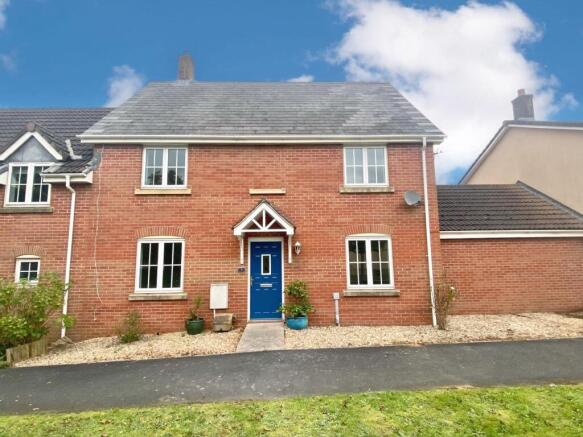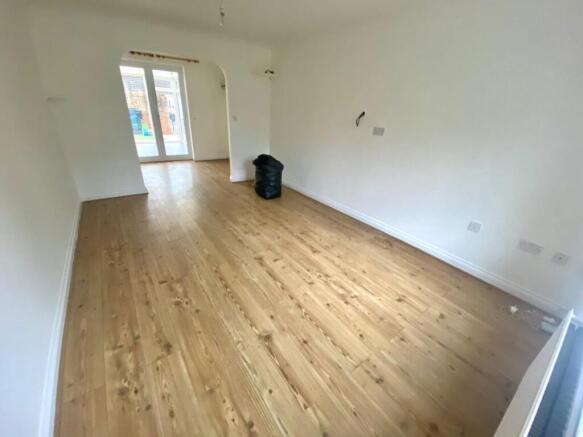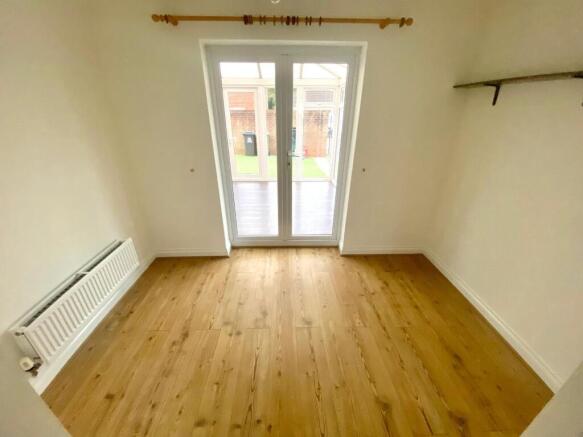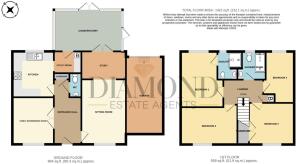Waylands Road, Tiverton, EX16

Letting details
- Let available date:
- Now
- Deposit:
- Ask agentA deposit provides security for a landlord against damage, or unpaid rent by a tenant.Read more about deposit in our glossary page.
- Min. Tenancy:
- Ask agent How long the landlord offers to let the property for.Read more about tenancy length in our glossary page.
- Let type:
- Long term
- Furnish type:
- Unfurnished
- Council Tax:
- Ask agent
- PROPERTY TYPE
Link Detached House
- BEDROOMS
4
- BATHROOMS
2
- SIZE
1,206 sq ft
112 sq m
Key features
- Holding Deposit: £357.00
- Deposit: £1,788.00
- Popular Moorhayes Area
- Garage and Driveway
- FOUR BEDROOM Family Home
Description
AVAILABLE EALY UNFURNISHED! - LARGE FOUR/FIVE BEDROOMED HOUSE ON THE POPULAR MOORHAYES DEVELOPMENT
Situated off Lea Road, this FOUR/FIVE BEDROOMED family home offers spacious and adaptable accommodation throughout that ideally would suit a growing family whilst to the rear it benefits from an attached garage to the side (accessed at the rear), parking and a low maintenance rear garden; all situated within walking distance of the town centre shops and Tiverton High School.
The property offers an entrance hall, pleasant sitting room, study/family room or dining room option, cloakroom, kitchen/dining room, utility room leading out into a larger than average conservatory addition and low maintenance rear garden leading to a garage. Upstairs the accommodation continues to flow with bedroom one offering an ensuite shower room, two further double bedrooms and a large bedroom four and a white suite shower room to compliment while the property enjoys gas central heating, double glazed windows and doors.
The property is situated opposite a greensward off Lea Road located near pleasant walks and within walking distance of local shops and restaurants, nurseries and schools and Moorhayes Community Centre. The town Centre is located within easy reach and the the North Devon Link road is available within a short drive that leads to Parkway mainline station for Paddington London and Exeter City Airport with a half hour drive. Tiverton is a thriving Mid-Devon town well known for the world renowned Blundell's School offering a range of superstores nearby including Tesco, Morrisons and Lidl while the town offers many independent shops and family run businesses.
LETTING INFORMATION
Diamond rental properties are available on a long or short term let (subject to landlords’ requirements) on an Assured Shorthold Tenancy (AST) agreement which may be renewable at the end of an initial 6 or 12 months fixed term agreement.
A holding deposit of 1 week’s deposit is required to secure the property, subject to referencing, and if accepted it will be used to be put towards a 5-week deposit held and registered by Diamond Lettings allocated scheme, Tenancy Deposit Scheme (TDS), in accordance with current legislation and protected by client money protection. A ZERO DEPOSIT scheme is offered by Diamond Lettings known as an insured deposit bond that can be offered subject to landlord agreement and tenant status. Please see, “How to rent this Property”.
Should a tenant withdraw their application or fail to pass referencing result in losing their holding deposit.
Once all referencing checks have been successfully passed, the tenant is required to sign the tenancy agreement to execute their commitment to renting the property.
A full credit check, references and formal identification, along with a right to rent assessment will be required subject prior to agreeing a tenancy agreement.
A guarantor reference may be required and requested to sign the tenancy agreement accepting their liability to pay for rent and cover any damage should the tenant fail to comply to the terms of the tenancy agreement.
Diamond Lettings allow pets to be kept in the property, subject to approval by the landlord, and subject to contractual requirements. The tenant is required to pay an additional 5% of the monthly rent (per calendar month instead of a pet deposit) and a £90 fee is due at check out for a pest control assessment.
The agent is a member of ARLA and Propertymark and Lettings Ombudsman for landlords and tenants’ protection.
EPC Rating: C
Canopy Entrance Porch
Entrance door leading through to entrance hall.
Entrance Hall
Dimensions: 4.50m x 1.93m maximum (14'9" x 6'4" maximum). Offering laminate wood flooring with spindle balustrade stairwell with stairs leading to the first floor landing, storage cupboard, coving, radiator, consumer unit and doors leading through to
Cloakroom
Dimensions: 1.83m x 0.84m (6'0" x 2'9"). having vanity unit with inset wash handbasin, close coupled WC, radiator and extractor fan.
Sitting Room
Dimensions: 4.52m x 3.05m 0.91m (14'10" x 10' 3"). A good size room offering a t.v. and telephone point, radiator, uPVC double glazed window to front aspect and archway leading to
Study
Dimensions: 3.05m 0.91m x 1.83m 1.52m (10' 3" x 6' 5"). A useful room currently used as study offering a radiator and uPVC double glazed french doors leading to rear into the conservatory.
Family Room/Bedroom Five option
Dimensions: 3.05m 3.05m x 2.74m 2.13m (10' 10" x 9' 7"). Expanding the family accommodation with an adaptable room offering a radiator, t.v. and telephone point and uPVC double glazed window to front aspect.
Kitchen
Dimensions: 3.05m 1.22m x 2.74m 2.13m (10' 4" x 9' 7"). A well equipped kitchen comprising of a rolled edge worktop offering a stainless steel one and a half bowl stainless steel sink unit with mixer tap and a wide range of cupboards and drawers under with a built in Samsung double oven under and a four ring gas hob over with integrated cooker hood above, matching eye level cupboards, vinyl flooring, space for a freestanding fridge/freezer and plumbing for dishwasher, tiled splashbacks and uPVC double glazed window to rear aspect with archway through to
Utility Room
Dimensions: 1.83m 1.22m x 1.52m (6' 4" x 5'0"). With matching kitchen units and rolled edge worktop the utility room offers space and plumbing for washing machine, radiator, double glazed door to rear to rear aspect leading through to.
Conservatory
Dimensions: 4.83m x 2.92m (15'10" x 9'7"). A later addition, offering a uPVC construction leading out with French doors to the rear garden and side door leading out to drive and garage access, with French doors leading back into the study room.
First Floor Landing
Dimensions: 2.95m x 1.68m maximum (9'8" x 5'6" maximum). Offering an airing cupboard, loft hatch leading to attic space, radiator and doors leading to
Bedroom One
Dimensions: 3.66m 2.44m x 2.44m 1.83m widening to 2.74m 3.05m . A good size double bedroom currently offering a wide range of freestanding wardrobes and drawers with radiator, uPVC double glazed window to rear aspect and door leading through to
En-Suite Shower Room
Dimensions: 1.88m x 1.73m maximum (6'2" x 5'8" maximum). A white suite comprising of an enclosed shower cubicle with mains shower over, bi-fold glass screen entrance door, close coupled low-level w.c. and wash hand basin set on vanity storage cupboard, tiled splashbacks, vinyl flooring, chrome heated towel radiator, and uPVC double glaze window to rear aspect.
Bedroom Two
Dimensions: 3.05m 1.83m x 2.74m 1.52m (10' 6" x 9' 5"). A good size double bedroom offering radiator and uPVC double glazed window to front aspect.
Bedroom Three
Dimensions: 3.96m 0.61m x 2.44m 2.13m (13' 2" x 8' 7"). A double bedroom offering a radiator, built in double door wardrobe, double glazed window to front aspect and t.v. point.
Bedroom Four
Dimensions: 3.35m 3.35m x 1.83m 1.83m (11' 11" x 6' 6"). A large single bedroom offering a radiator and uPVC double glazed window to rear aspect.
Family Shower Room
Dimensions: 1.98m x 1.88m maximum (6'6" x 6'2" maximum). The white suite comprising of a recently installed walk-in shower cubicle with glass screen and mains shower over with extractor fan. Close coupled low-level w.c., wash, handbasin set on a vanity storage cupboard with chrome heated towel radiator, shaver point, tiled splashbacks and uPVC double glazed window to rear aspect.
External
The rear garden measures approximately 29ft in depth with walled boundary offering garden mainly laid with Astroturf and drive for off-road parking leading up to the garage with security wrought iron entrance gates. The front garden offers an area laid with shingle stone and pathway leading to the entrance door.
Garage
Dimensions: 5.41m x 2.62m (17'9" x 8'7"). A large single garage with up and over door leading onto the drive with light and power.
what3words
erase.grants.exist
HOW TO RENT THIS PROPERTY
A holding deposit of 1 week’s deposit (£346) is required to secure the property, subject to referencing. If referencing has been accepted the 1 week holding deposit will be used to be put towards a five-week deposit of £1,730 held with the Tenancy Deposit Scheme(TDS). A ZERO DEPOSIT scheme is available with his property known as an insured deposit bond that can be offered subject to tenant status at £346. If a tenant pet is requested subject to landlords’ approval the tenant will be required to pay an additional £75 per month with and additional £90.00 upon check out. Total household Income requirements required to pass referencing £45,000 (without a pet) £47,250 (with a pet) per annum. For further details or to arrange a viewing, please contact us on or
Garden
The rear garden measures approximately 29ft in depth with walled boundary offering garden mainly laid with Astroturf and drive for off-road parking leading up to the garage with security wrought iron entrance gates. The front garden offers an area laid with shingle stone and pathway leading to the entrance door.
Parking - Garage
A large single garage with up and over door leading onto the drive with light and power.
Parking - Secure gated
Disclaimer
VIEWINGS Strictly by appointment with the award winning estate agents, Diamond Estate Agents If there is any point, which is of particular importance to you with regard to this property then we advise you to contact us to check this and the availability and make an appointment to view before travelling any distance. PLEASE NOTE Our business is supervised by HMRC for anti-money laundering purposes. If you make an offer to purchase a property and your offer is successful, you will need to meet the approval requirements covered under the Money Laundering, Terrorist Financing and Transfer of Funds (Information on the Payer) Regulations 2017. To satisfy our obligations, Diamond Estate Agents have to undertake automated ID verification, AML compliance and source of funds checks. As from1st May, 2024 there will be a charge of £10 per person to make these checks.
- COUNCIL TAXA payment made to your local authority in order to pay for local services like schools, libraries, and refuse collection. The amount you pay depends on the value of the property.Read more about council Tax in our glossary page.
- Band: E
- PARKINGDetails of how and where vehicles can be parked, and any associated costs.Read more about parking in our glossary page.
- Garage,Gated
- GARDENA property has access to an outdoor space, which could be private or shared.
- Private garden
- ACCESSIBILITYHow a property has been adapted to meet the needs of vulnerable or disabled individuals.Read more about accessibility in our glossary page.
- Ask agent
Energy performance certificate - ask agent
Waylands Road, Tiverton, EX16
Add an important place to see how long it'd take to get there from our property listings.
__mins driving to your place



Notes
Staying secure when looking for property
Ensure you're up to date with our latest advice on how to avoid fraud or scams when looking for property online.
Visit our security centre to find out moreDisclaimer - Property reference 9ee927b8-8e49-4758-add0-76d1c3e4a98a. The information displayed about this property comprises a property advertisement. Rightmove.co.uk makes no warranty as to the accuracy or completeness of the advertisement or any linked or associated information, and Rightmove has no control over the content. This property advertisement does not constitute property particulars. The information is provided and maintained by Diamond Estate Agents (inc Watts & Sons), Tiverton. Please contact the selling agent or developer directly to obtain any information which may be available under the terms of The Energy Performance of Buildings (Certificates and Inspections) (England and Wales) Regulations 2007 or the Home Report if in relation to a residential property in Scotland.
*This is the average speed from the provider with the fastest broadband package available at this postcode. The average speed displayed is based on the download speeds of at least 50% of customers at peak time (8pm to 10pm). Fibre/cable services at the postcode are subject to availability and may differ between properties within a postcode. Speeds can be affected by a range of technical and environmental factors. The speed at the property may be lower than that listed above. You can check the estimated speed and confirm availability to a property prior to purchasing on the broadband provider's website. Providers may increase charges. The information is provided and maintained by Decision Technologies Limited. **This is indicative only and based on a 2-person household with multiple devices and simultaneous usage. Broadband performance is affected by multiple factors including number of occupants and devices, simultaneous usage, router range etc. For more information speak to your broadband provider.
Map data ©OpenStreetMap contributors.




