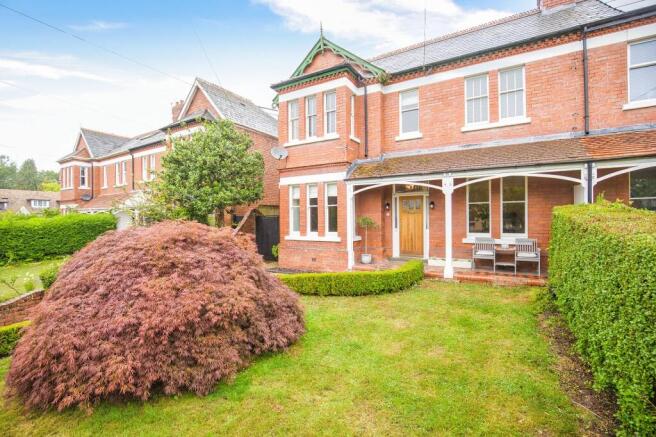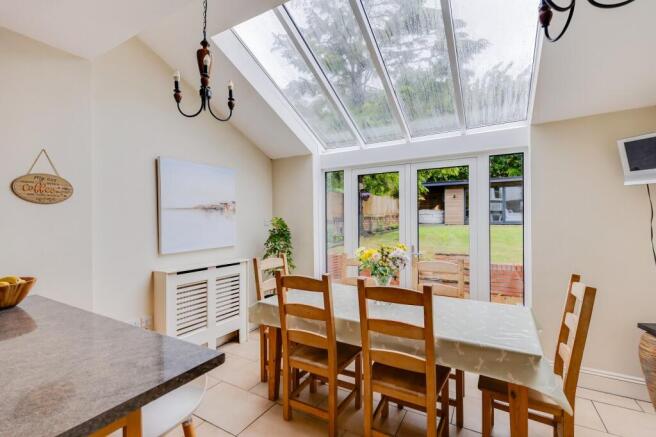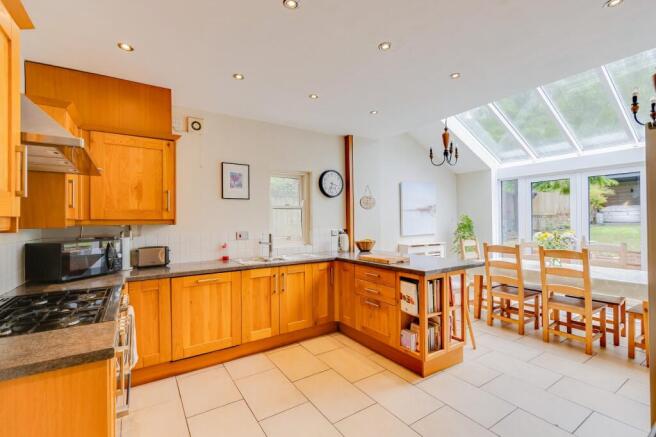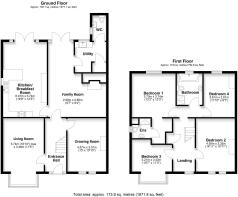
5 Millbrook Road, Dinas Powys, The Vale Of Glamorgan. CF64 4BZ

- PROPERTY TYPE
Semi-Detached
- BEDROOMS
4
- BATHROOMS
2
- SIZE
Ask agent
- TENUREDescribes how you own a property. There are different types of tenure - freehold, leasehold, and commonhold.Read more about tenure in our glossary page.
Freehold
Key features
- Fabulous period residence
- Large open plan kitchen & breakfast room
- 3 reception rooms
- Cloak & utility rooms
- 4 double bedrooms
- En-suite master with dressing area
- Wood burning stove
- Large enclosed garden
- Insulated garden room with power & storage
- Period features & re-decorated throughout
Description
Overview.
Located in the heart of this ever-popular village, just a short stroll from the village square, common, and train station, this striking four-bedroom home blends period features with spacious, modern living.
With three reception rooms, an expansive open-plan kitchen and breakfast room and a large enclosed garden, this is a home designed for comfortable family life.
This refined, characterful family home must be seen to be fully appreciated.
Location.
This desirable location offers:
Walking distance to the village square, common and train station
Close to local primary schools and nurseries
Three popular village pubs, a coffee shop, and deli
Regular rail links to Cardiff Central & Barry
Easy access to the A4232 and M4 (J33)
Beautiful local walks including Cwm George and the Salmon Leaps.
Key Features
KEY FEATURES
Period Edwardian semi-detached home
Four double bedrooms
En-suite master with dressing area
Three generous reception rooms
Kitchen & breakfast room with vaulted glass ceiling
Utility & cloak rooms
Large mature rear garden with patio
Striking original features throughout
Fully refurbished & extended in 2005
Close to village amenities, transport links & nature trails
Insulated garden room / outbuilding with power & storage
REFURBISHMENT WORKS (ongoing since 2005):
New roof
Complete electrical re-wire
New boiler (2023)
Full re-decoration
New French doors in kitchen & rear family room
Two-storey rear extension
Entrance Hall
A traditional hardwood front door with decorative leaded glazing opens into a welcoming and characterful hallway.
The floor is laid with original Edwardian mosaic tiles bordered in black and mustard tones.
The eye is drawn to the ornate spindle staircase with carved newel post and decorative panelling beneath.
Walls are tastefully decorated and complemented by high ceilings, dado rails and detailed cornicing.
Living Room
This elegant and inviting lounge features a large box bay window that fills the room with natural light and provides a peaceful view over the landscaped front garden.
The room includes a contemporary inset gas fire with polished surround, ceiling coving, a ceiling rose and a decorative chandelier which highlight the room's period charm.
There is ample space for relaxing or entertaining in this beautifully presented space.
Drawing Room.
This bright and welcoming reception room enjoys a pair of large sash windows overlooking the front garden and is flooded with natural light.
It features a cast iron wood-burning stove set into a recessed fireplace with a timber mantel, perfect for cosy evenings.
The original stripped wooden flooring enhances the room's traditional character, complemented by high ceilings with ornate coving and picture rails.
Currently used as a music room and secondary sitting space, it offers wonderful versatility and warmth.
Family Room
A colourful and versatile family space located at the rear of the property, perfect for play, hobbies, or informal gatherings.
This generously sized room retains the original black and red quarry tiled flooring and is filled with light thanks to the glazed roof section above the rear extension. French doors open directly onto the garden terrace, creating an excellent flow for indoor-outdoor living.
Additional features include a period cast iron fireplace (decorative) and a traditional Welsh dresser.
Currently arranged as a playroom, the room includes built-in shelving, feature alcoves, and ample space for seating and activity areas.
Kitchen & Breakfast Room
A bright and sociable open-plan space perfect for entertaining and daily family life.
The kitchen features:
Solid oak base and wall units
Generous worktop space on three sides
Stainless steel double sink and drainer
Range-style oven with extractor hood
Integrated dishwasher
Breakfast bar with integrated book shelving
Space for an American-style fridge/freezer
Cream tiled floor throughout
The breakfast area is bathed in light from a vaulted glazed roof and full-width French doors that open onto the rear garden.
Pendant chandeliers provide a stylish contrast to the recessed ceiling lights.
Utility Room & Cloak Room
A dedicated utility room, located off the family room, houses additional workspace, a built-in storage cupboard, and plumbing for both a washing machine and tumble dryer.
From here, a door leads to a cloakroom fitted with WC and wash basin.
A home office / store room is also a handy addition to the house and is accessed from the rear patio via a stable door.
Bedrooms & Bathroom.
The spacious landing provides access to all four double bedrooms:
Master Bedroom: Overlooks the rear garden, with a dressing area featuring fitted wardrobes and a fully tiled en-suite shower room.
Bedroom Two: A large front bedroom with period cast iron fireplace.
Bedroom Three: Another generous double, also with fireplace.
Bedroom Four: Features a box bay window and built-in wardrobe.
The family bathroom is well-appointed and beautifully presented, featuring a modern white suite with a tiled panelled bath, separate glazed shower enclosure, WC and a pedestal wash hand basin.
The walls are fully tiled in a warm neutral stone with a decorative border and a rear sash window provides natural light and ventilation.
Soft sage green painted walls above the dado height add a relaxing ambience, complemented by a Roman blind and wall-mounted mirror.
A calm and inviting space, ideal for both busy mornings and relaxing soaks.
Outside
Front:
Traditional red brick façade with white accents and gabled detailing.
A chequerboard tiled path leads beneath a covered veranda to the entrance.
The front garden is attractively landscaped with shaped lawn, mature shrubs, and a vibrant Acer tree.
Wrought iron gates and a brick and stone wall provide front Millbrook Road.
Rear:
A well-maintained, enclosed garden with patio, lawn and mature borders.
At the far end stands a contemporary garden room (constructed in 2022) which features full-height bi-folding doors.
To one side, a covered seating area, cleverly integrated beneath the roofline offers the perfect spot for a hot tub, BBQ, or shaded relaxation space.
The sharp modern lines and contemporary design contrast beautifully with the surrounding greenery.
Ideal for use as a home office, gym, studio, or entertaining space and benefits from a separate enclosed storage area.
- COUNCIL TAXA payment made to your local authority in order to pay for local services like schools, libraries, and refuse collection. The amount you pay depends on the value of the property.Read more about council Tax in our glossary page.
- Band: G
- PARKINGDetails of how and where vehicles can be parked, and any associated costs.Read more about parking in our glossary page.
- Ask agent
- GARDENA property has access to an outdoor space, which could be private or shared.
- Yes
- ACCESSIBILITYHow a property has been adapted to meet the needs of vulnerable or disabled individuals.Read more about accessibility in our glossary page.
- Ask agent
5 Millbrook Road, Dinas Powys, The Vale Of Glamorgan. CF64 4BZ
Add an important place to see how long it'd take to get there from our property listings.
__mins driving to your place
Get an instant, personalised result:
- Show sellers you’re serious
- Secure viewings faster with agents
- No impact on your credit score
Your mortgage
Notes
Staying secure when looking for property
Ensure you're up to date with our latest advice on how to avoid fraud or scams when looking for property online.
Visit our security centre to find out moreDisclaimer - Property reference PRA11409. The information displayed about this property comprises a property advertisement. Rightmove.co.uk makes no warranty as to the accuracy or completeness of the advertisement or any linked or associated information, and Rightmove has no control over the content. This property advertisement does not constitute property particulars. The information is provided and maintained by Burnett Davies with Easton, Dinas Powys. Please contact the selling agent or developer directly to obtain any information which may be available under the terms of The Energy Performance of Buildings (Certificates and Inspections) (England and Wales) Regulations 2007 or the Home Report if in relation to a residential property in Scotland.
*This is the average speed from the provider with the fastest broadband package available at this postcode. The average speed displayed is based on the download speeds of at least 50% of customers at peak time (8pm to 10pm). Fibre/cable services at the postcode are subject to availability and may differ between properties within a postcode. Speeds can be affected by a range of technical and environmental factors. The speed at the property may be lower than that listed above. You can check the estimated speed and confirm availability to a property prior to purchasing on the broadband provider's website. Providers may increase charges. The information is provided and maintained by Decision Technologies Limited. **This is indicative only and based on a 2-person household with multiple devices and simultaneous usage. Broadband performance is affected by multiple factors including number of occupants and devices, simultaneous usage, router range etc. For more information speak to your broadband provider.
Map data ©OpenStreetMap contributors.





