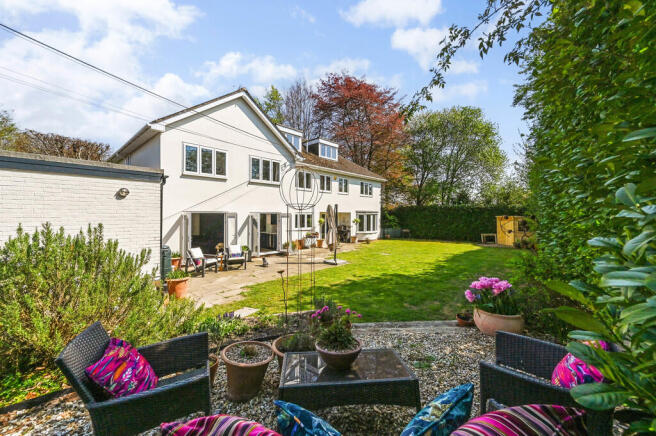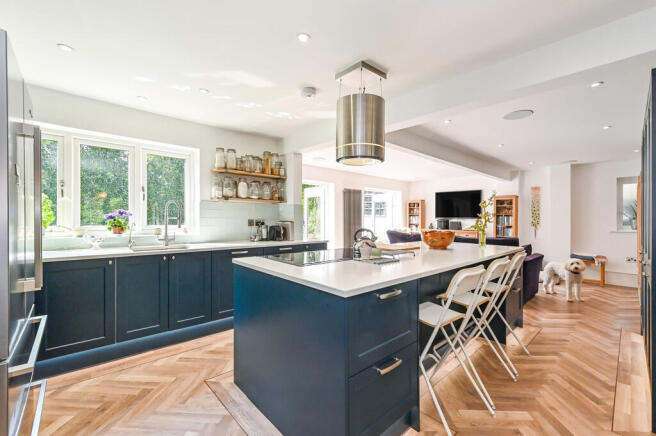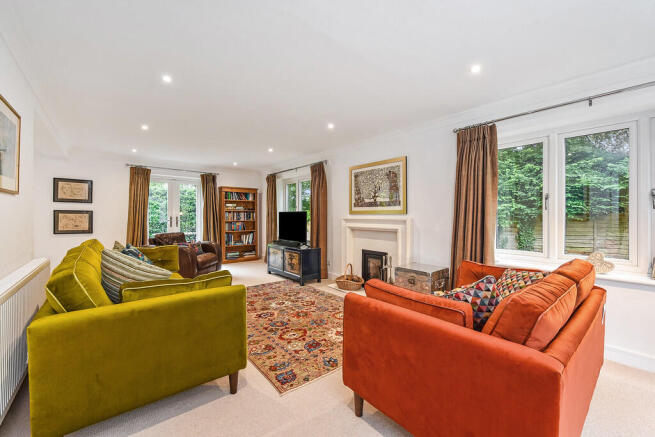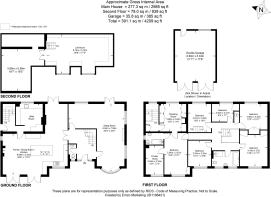Itchen Abbas, SO21

- PROPERTY TYPE
Detached
- BEDROOMS
6
- BATHROOMS
2
- SIZE
2,985 sq ft
277 sq m
- TENUREDescribes how you own a property. There are different types of tenure - freehold, leasehold, and commonhold.Read more about tenure in our glossary page.
Freehold
Key features
- Attractive detached family home in heart of the village of Itchen Abbas
- Extended open plan kitchen/living room/dining room with doors to the gardens
- L-Shaped sitting room with deep bay window and inset woodburning stove
- Utility/boot room, cloakroom and second staircase to first floor
- Turned staircase and galleried landing leading to all bedrooms
- Principal bedroom suite with bathroom, fitted dressing room and private study
- Five further bedrooms and modern family bathroom
- Exceptional further potential via loft space with dormer windows, accessed with fixed staircase
- Gardens wrap around the property with plot of almost half an acre
- Garage, driveway and parking
Description
A tree lined gravelled driveway leads past vegetable gardens and a play area and to the double garage and ample space for parking. From here, a picket gate leads through to Rose House, which sits within its plot with gardens to the front, rear and side, offering versatility of outside spaces for enjoying the daytime sun.
The door opens into a wide and welcoming entrance hallway, with a striking galleried landing, and useful cloakroom. The sitting room is a spacious L-shaped room which can be cleverly used to create zoned areas for relaxing, playing board games, or for a music area. The main sitting room area has a charming focal point of a woodburning stove set into a limestone fireplace, which is ideal for cosy winter evenings. The whole room is infused with light courtesy of windows on three sides, which include a large bay window to the front and double doors to the garden. Whether you're reading a book, playing board games, or listening to music, this sitting room provides the ideal setting.
However, the hub of this home is clearly the living/kitchen/dining room, which is accessed from the hallway courtesy of glazed double doors, and a seamless flow of attractive Karndean flooring. The kitchen area is fitted with surround sound speakers and a wealth of dark blue wooden cabinetry, with quartz worksurfaces, all set around a beautifully designed central island which is also filled with further storage. The dining area has space for a large farmhouse table, and French windows to the rear garden. There is a generous living room area, with space for large sofas, ideal for relaxing whilst supper is being cooked. From here, there are also doors to the front garden, further adding to the versatility of this room. The kitchen has a door leading through to a lobby area with side door to garden, a generous utility/boot room, and a second staircase leading to the Principal Bedroom suite.
From the hall, a turned staircase leads up to the spacious galleried landing which leads to all bedrooms. The Principal Bedroom suite features a large double bedroom, private study, ensuite bathroom, and a door leads through to an exceptional dressing room, which is fitted with a wealth of wardrobes and shelving, and a second staircase leading downstairs to the kitchen area.
This spacious house boasts five further bedrooms, of which four are generously sized double rooms. Bedroom five is a standout feature, with a fixed staircase leading up to a large hinged hatch. Beyond the hatch lies an extraordinary loft space with dormer windows, fully floored and perfect for a teenager's play area or for future development. Additionally, there is a convenient door that opens to further attic storage. Whether you need more room for your growing family or looking for a versatile space for creative projects, this attic space offers endless possibilities.
Bedroom six is a large single bedroom, currently used as a study. The modern family bathroom features a bath, separate shower, etc etc
The gardens are a particular feature at this property. Just inside the entrance, there is an area with raised vegetable beds and plenty of room for fun activities like trampolines and swings. This leads through to the gravelled parking and double garage, from where a picket fence and gate mark the entrance to the main gardens, which encircle the property, offering the perfect spot to bask in the sun throughout the day. The rear garden has doors into the dining room and sitting room, and could be ideal for evening barbecues. Whether you're a gardening enthusiast or simply enjoy spending time outdoors, this property's secluded gardens are sure to offer you a quiet retreat from the hustle and bustle of life.
LOCATION: Nestled in the idyllic upper Itchen Valley along the scenic B3047, Rose House sits gracefully on the southern edge of the highly sought-after village of Itchen Abbas within the South Downs National Park. Surrounded by gently rolling countryside and just moments from the tranquil River Itchen, the home enjoys a perfect blend of rural charm and modern connectivity.
Ideally located between the historic cathedral city of Winchester and the quintessential Georgian market town of Alresford, the village offers a warm and active community. Local highlights include a charming parish church, the well-loved Plough Inn, a welcoming village hall, and a primary school-all within a short stroll from the property.
Everyday essentials are easily accessed in Kings Worthy with the fabulous Cobbs Farm Shop. Towards Alresford, there is also the West Lea Farm Shop, while Alresford itself provides an array of independent shops, cafes, and boutiques. Just a short drive away, Winchester caters to all lifestyle needs with its vibrant city centre, celebrated restaurants, cinema, theatre, and sports facilities. The city's mainline station offers regular services to London Waterloo, making it a superb choice for commuters.
With excellent access to the M3, M25, M27, and the South Coast, Rose House is perfectly situated to enjoy the best of countryside living without compromising on convenience.
THE PROPERTY: Rose House is understood to date from the mid 1970s with latter day extensions, set within the South Downs National Park.
Services: Mains gas, electricity and water; private cesspit tank drainage.
Council Tax Band G; EPC Band C
Broadband: (Source: Ofcom) Superfast Broadband is available, 80mbps download, 20mbps upload
Flooding: (Source: Govt Environment Agency: Surface water, Groundwater, Rivers & Seas, Reservoirs: All Risks are Very Low.
SCHOOLS: Rose House is enviably close to good schools both in the state and independent sector. The catchment schools are Itchen Abbas Primary School, Henry Beaufort Senior School and Peter Symonds 6th Form College. Local independent schools include St Swithuns School, Twyford School, Princes Mead, The Pilgrims School and Winchester College, each of which is within just a few minutes drive.
Brochures
BrochureKey Facts for Buy...- COUNCIL TAXA payment made to your local authority in order to pay for local services like schools, libraries, and refuse collection. The amount you pay depends on the value of the property.Read more about council Tax in our glossary page.
- Band: G
- PARKINGDetails of how and where vehicles can be parked, and any associated costs.Read more about parking in our glossary page.
- Garage,Off street,EV charging,Allocated
- GARDENA property has access to an outdoor space, which could be private or shared.
- Yes
- ACCESSIBILITYHow a property has been adapted to meet the needs of vulnerable or disabled individuals.Read more about accessibility in our glossary page.
- Ask agent
Itchen Abbas, SO21
Add an important place to see how long it'd take to get there from our property listings.
__mins driving to your place
Get an instant, personalised result:
- Show sellers you’re serious
- Secure viewings faster with agents
- No impact on your credit score
Your mortgage
Notes
Staying secure when looking for property
Ensure you're up to date with our latest advice on how to avoid fraud or scams when looking for property online.
Visit our security centre to find out moreDisclaimer - Property reference 100540005269. The information displayed about this property comprises a property advertisement. Rightmove.co.uk makes no warranty as to the accuracy or completeness of the advertisement or any linked or associated information, and Rightmove has no control over the content. This property advertisement does not constitute property particulars. The information is provided and maintained by Nony Kerr-Smiley powered by Martin & Co, Winchester. Please contact the selling agent or developer directly to obtain any information which may be available under the terms of The Energy Performance of Buildings (Certificates and Inspections) (England and Wales) Regulations 2007 or the Home Report if in relation to a residential property in Scotland.
*This is the average speed from the provider with the fastest broadband package available at this postcode. The average speed displayed is based on the download speeds of at least 50% of customers at peak time (8pm to 10pm). Fibre/cable services at the postcode are subject to availability and may differ between properties within a postcode. Speeds can be affected by a range of technical and environmental factors. The speed at the property may be lower than that listed above. You can check the estimated speed and confirm availability to a property prior to purchasing on the broadband provider's website. Providers may increase charges. The information is provided and maintained by Decision Technologies Limited. **This is indicative only and based on a 2-person household with multiple devices and simultaneous usage. Broadband performance is affected by multiple factors including number of occupants and devices, simultaneous usage, router range etc. For more information speak to your broadband provider.
Map data ©OpenStreetMap contributors.




