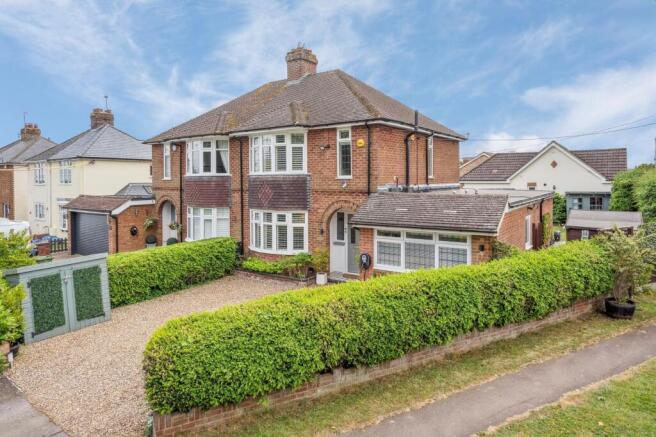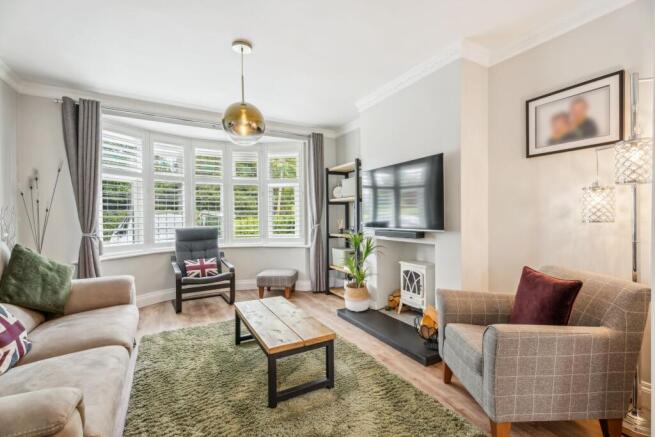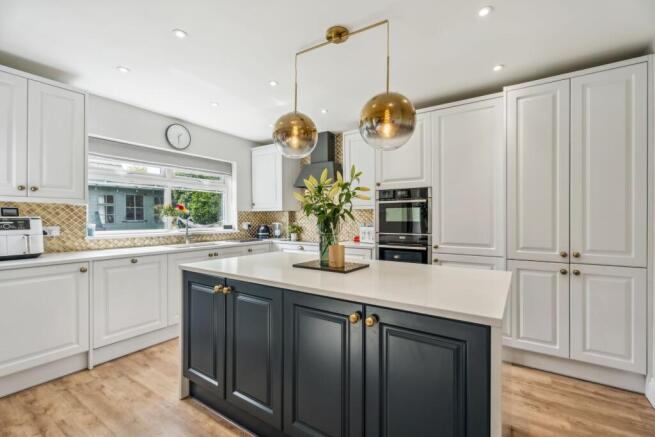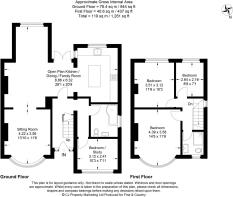
Common Road, Kensworth, LU6
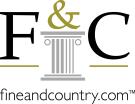
- PROPERTY TYPE
Semi-Detached
- BEDROOMS
4
- BATHROOMS
2
- SIZE
1,281 sq ft
119 sq m
- TENUREDescribes how you own a property. There are different types of tenure - freehold, leasehold, and commonhold.Read more about tenure in our glossary page.
Freehold
Key features
- Beautiful Four Bedroom Extended Family Home
- Spacious Open Plan Kitchen/Dining/Family Room
- Delightful Bay Fronted Formal Sitting Room
- Private South Facing Corner Plot Rear Garden
- Groundfloor Bathroom & First Floor Shower Room
- Potential to Extend Further (Subject to Planning)
- Off Road Parking with EV Charging Point
- Desirable Bedfordshire Village Location
- Walking Distance to Amenities & Schooling
- Excellent Transport Links to London Nearby
Description
An exceptional four bedroom semi detached family home with spacious open plan living, with a south facing corner plot rear garden and potential to extend (STP), situated within the desirable Bedfordshire village of Kensworth.
Offered for sale is this beautifully presented and fully refurbished four bedroom semi detached family home, ideally situated along the ever-popular Common Road in the heart of Kensworth. Boasting over 1,280 sq ft of internal space, this spacious and stylish property offers a seamless blend of contemporary design and classic charm, complemented by a generous south facing corner plot garden, off road parking, and excellent scope for further extension (subject to the usual planning consents). This exceptional home offers a rare combination of space, style, and future potential—making it an ideal choice for families, professionals, or anyone looking to enjoy the best of village living with superb access to London and beyond.
Presented to a high standard throughout by the current owners, the property has been thoughtfully redesigned with modern family living in mind. From the moment you step inside, the sense of quality and space is immediately apparent. The welcoming entrance hall provides access to all principal ground floor rooms and leads into a truly stunning open plan kitchen/dining/family room, which spans over 29 feet in length and forms the heart of the home. This impressive space enjoys an abundance of natural light and opens directly onto the rear patio and garden, creating a perfect environment for entertaining or relaxing with family.
The kitchen itself has been beautifully refitted with a sleek range of wall and base units, high quality work surfaces, and a host of integrated appliances including a double oven, electric hob, dishwasher, fridge/freezer and washing machine. A large central island provides additional storage and informal seating, making it a real social hub within the home. The adjacent dining/family area features a charming fireplace, adding warmth and character, while an opening leads to a bright and airy bay fronted sitting room-ideal for unwinding in the evenings, whilst a cosy snug area to the rear of open plan living space offers views onto the private south facing garden.
Also located on the ground floor is a contemporary tiled family bathroom, tastefully fitted with a ‘P’-shaped panel bath with overhead shower, a vanity wash hand basin with built-in storage, and a chrome heated towel rail. Towards the front of the property lies the fourth double bedroom—ideal for use guest suite, home office, or children’s playroom.
Rising to the first floor, the principal bedroom is a spacious and elegant double room featuring a large bay window that brings in ample morning light. The second bedroom is also a well proportioned double, positioned at the rear of the home, while the third bedroom is a generous single—perfect for a child’s bedroom or nursery. A stylish and fully tiled shower room completes the first floor, equipped with a corner shower cubicle, modern vanity basin, and practical storage solutions.
Externally, the property is approached via a gravel driveway providing ample off-road parking for multiple vehicles and a EV charging point for added convenience. The driveway is attractively bordered with mature hedging and established flowerbeds, with side gated access leading through to the rear garden. The private south facing corner plot garden is a real highlight of the property, featuring a entertaining patio area that wraps around the rear and side of the home—ideal for alfresco dining, summer barbecues, or simply enjoying the peaceful surroundings. Steps lead up to a large lawned garden bordered by mature hedges and secure fencing, creating a safe and tranquil environment for children and leisurely activities.
Kensworth is a well-connected and highly desirable village surrounded by countryside and yet just moments from local amenities. The village offers a range of conveniences including a Post Office, village store, well-rated primary school, and several pubs and eateries. The area is surrounded by beautiful open countryside, with Dunstable Downs, Whipsnade Zoo, and the Chiltern Hills Area of Outstanding Natural Beauty all nearby—perfect for outdoor enthusiasts and families alike. Commuters benefit from excellent connectivity, with M1 Junction 9 located just 3 miles away and Harpenden railway station offering direct services to London St Pancras in under 30 minutes.
EPC Rating: C
- COUNCIL TAXA payment made to your local authority in order to pay for local services like schools, libraries, and refuse collection. The amount you pay depends on the value of the property.Read more about council Tax in our glossary page.
- Band: D
- PARKINGDetails of how and where vehicles can be parked, and any associated costs.Read more about parking in our glossary page.
- Yes
- GARDENA property has access to an outdoor space, which could be private or shared.
- Yes
- ACCESSIBILITYHow a property has been adapted to meet the needs of vulnerable or disabled individuals.Read more about accessibility in our glossary page.
- Ask agent
Energy performance certificate - ask agent
Common Road, Kensworth, LU6
Add an important place to see how long it'd take to get there from our property listings.
__mins driving to your place
Get an instant, personalised result:
- Show sellers you’re serious
- Secure viewings faster with agents
- No impact on your credit score
Your mortgage
Notes
Staying secure when looking for property
Ensure you're up to date with our latest advice on how to avoid fraud or scams when looking for property online.
Visit our security centre to find out moreDisclaimer - Property reference 078d4959-b275-417d-acf7-b840d971ceba. The information displayed about this property comprises a property advertisement. Rightmove.co.uk makes no warranty as to the accuracy or completeness of the advertisement or any linked or associated information, and Rightmove has no control over the content. This property advertisement does not constitute property particulars. The information is provided and maintained by Fine & Country, Redbourn. Please contact the selling agent or developer directly to obtain any information which may be available under the terms of The Energy Performance of Buildings (Certificates and Inspections) (England and Wales) Regulations 2007 or the Home Report if in relation to a residential property in Scotland.
*This is the average speed from the provider with the fastest broadband package available at this postcode. The average speed displayed is based on the download speeds of at least 50% of customers at peak time (8pm to 10pm). Fibre/cable services at the postcode are subject to availability and may differ between properties within a postcode. Speeds can be affected by a range of technical and environmental factors. The speed at the property may be lower than that listed above. You can check the estimated speed and confirm availability to a property prior to purchasing on the broadband provider's website. Providers may increase charges. The information is provided and maintained by Decision Technologies Limited. **This is indicative only and based on a 2-person household with multiple devices and simultaneous usage. Broadband performance is affected by multiple factors including number of occupants and devices, simultaneous usage, router range etc. For more information speak to your broadband provider.
Map data ©OpenStreetMap contributors.
