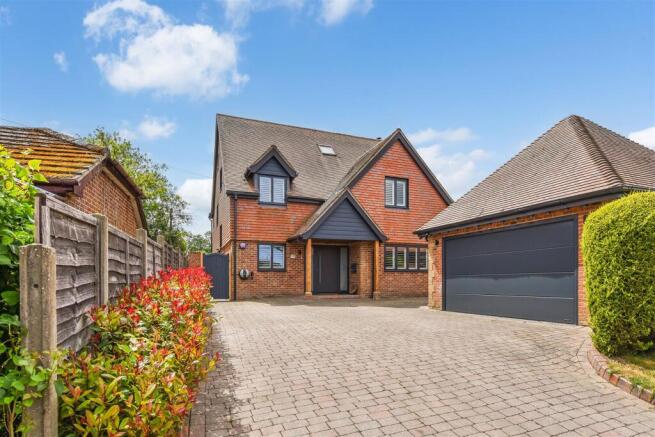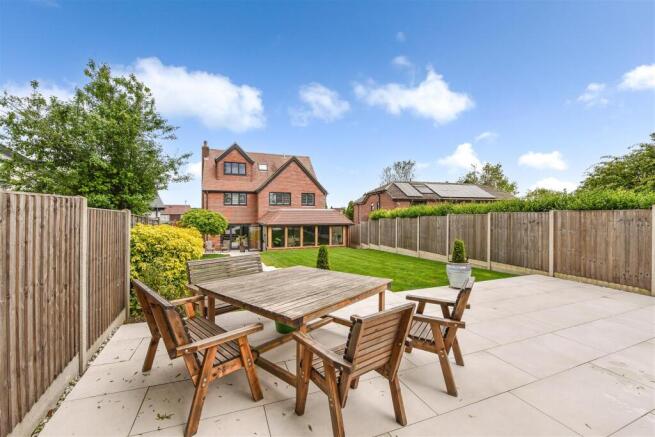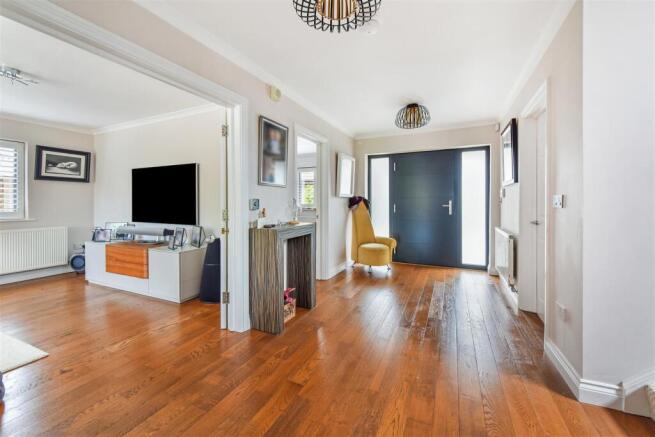White Dirt Lane, Catherington

- PROPERTY TYPE
Detached
- BEDROOMS
5
- BATHROOMS
3
- SIZE
2,507 sq ft
233 sq m
- TENUREDescribes how you own a property. There are different types of tenure - freehold, leasehold, and commonhold.Read more about tenure in our glossary page.
Freehold
Key features
- INDIVIDUAL DETACHED HOME
- PRIME CATHERINGTON LOCATION
- OVER 2500 SQ FT OF ACCOMMODATION
- FIVE BEDROOMS
- TWO/THREE BATHROOMS
- RURAL VIEWS TO THE REAR
- BEAUTIFUL 25FT KITCHEN/DINING ROOM
- DRIVEWAY & DETACHED DOUBLE GARAGE
- THREE RECEPTION ROOMS
- LANDSCAPED REAR GARDEN
Description
The property was thoughtfully extended and upgraded in 2022, with key improvements throughout.
As you enter, you're greeted by a spacious hallway that sets the tone for the elegance found throughout the property. It leads to a choice of stylish reception rooms, including the impressive main reception room, which extends nearly 20 feet and is flooded with natural light from expansive south-facing windows—perfect for both relaxation and entertaining.
A separate playroom and a dedicated study add flexibility, catering to both family needs and remote working requirements.
At the rear of the property, the impressive kitchen and dining space stretches over 25 feet and has been fitted with a premium Leicht kitchen, complete with Siemens integrated appliances, a central island, and plenty of room for both everyday dining and entertaining. Bi-folding doors open to the rear garden, enhancing the airy, open-plan feel.
Upstairs, four spacious bedrooms occupy the first floor, including a main bedroom with a stylish new en-suite shower room. One of the bedrooms has been thoughtfully transformed into a walk-in wardrobe and dressing room, providing generous storage and a touch of luxury. The family bathroom is equally impressive, having been refitted to a high standard, featuring a freestanding bath and separate walk-in shower.
A second staircase leads to the top floor, where a substantial fifth bedroom with a vaulted ceiling awaits. With space and plumbing in situ for an additional en-suite, this floor is perfect as a guest suite or teenager’s retreat.
Externally, the home features a wide frontage with driveway parking, a detached double garage with a new electric up-and-over door.
Every detail has been carefully curated—from the sleek new aluminium-framed windows, which add a clean, modern finish and boost energy efficiency, to the quality materials and thoughtful upgrades found throughout the home.
This is a well-balanced home that combines space, functionality, and tasteful updates—offering an excellent opportunity for families looking to settle in a quiet, well-connected village location.
Brochures
149 White Dirt Lane Brochure.pdfMaterial InformationBrochure- COUNCIL TAXA payment made to your local authority in order to pay for local services like schools, libraries, and refuse collection. The amount you pay depends on the value of the property.Read more about council Tax in our glossary page.
- Band: G
- PARKINGDetails of how and where vehicles can be parked, and any associated costs.Read more about parking in our glossary page.
- Garage,Driveway,EV charging
- GARDENA property has access to an outdoor space, which could be private or shared.
- Yes
- ACCESSIBILITYHow a property has been adapted to meet the needs of vulnerable or disabled individuals.Read more about accessibility in our glossary page.
- Ask agent
White Dirt Lane, Catherington
Add an important place to see how long it'd take to get there from our property listings.
__mins driving to your place
Get an instant, personalised result:
- Show sellers you’re serious
- Secure viewings faster with agents
- No impact on your credit score
Your mortgage
Notes
Staying secure when looking for property
Ensure you're up to date with our latest advice on how to avoid fraud or scams when looking for property online.
Visit our security centre to find out moreDisclaimer - Property reference 33917745. The information displayed about this property comprises a property advertisement. Rightmove.co.uk makes no warranty as to the accuracy or completeness of the advertisement or any linked or associated information, and Rightmove has no control over the content. This property advertisement does not constitute property particulars. The information is provided and maintained by Steve Grantham Bespoke, Hampshire. Please contact the selling agent or developer directly to obtain any information which may be available under the terms of The Energy Performance of Buildings (Certificates and Inspections) (England and Wales) Regulations 2007 or the Home Report if in relation to a residential property in Scotland.
*This is the average speed from the provider with the fastest broadband package available at this postcode. The average speed displayed is based on the download speeds of at least 50% of customers at peak time (8pm to 10pm). Fibre/cable services at the postcode are subject to availability and may differ between properties within a postcode. Speeds can be affected by a range of technical and environmental factors. The speed at the property may be lower than that listed above. You can check the estimated speed and confirm availability to a property prior to purchasing on the broadband provider's website. Providers may increase charges. The information is provided and maintained by Decision Technologies Limited. **This is indicative only and based on a 2-person household with multiple devices and simultaneous usage. Broadband performance is affected by multiple factors including number of occupants and devices, simultaneous usage, router range etc. For more information speak to your broadband provider.
Map data ©OpenStreetMap contributors.





