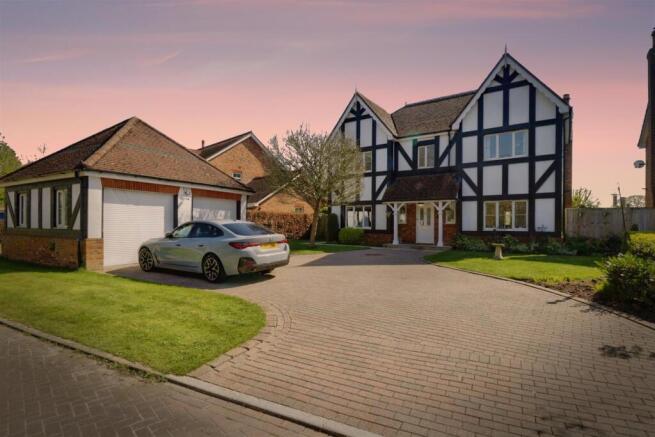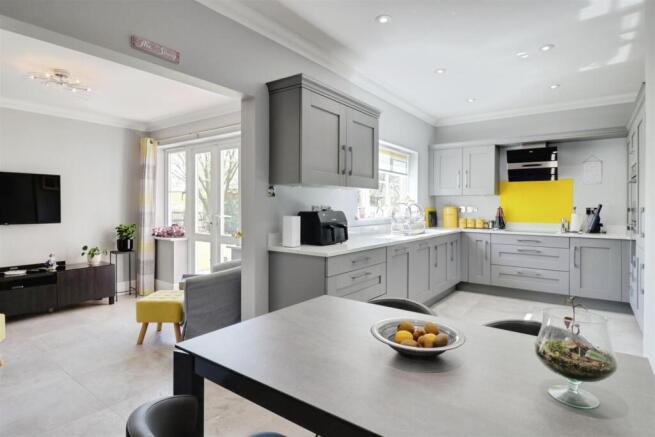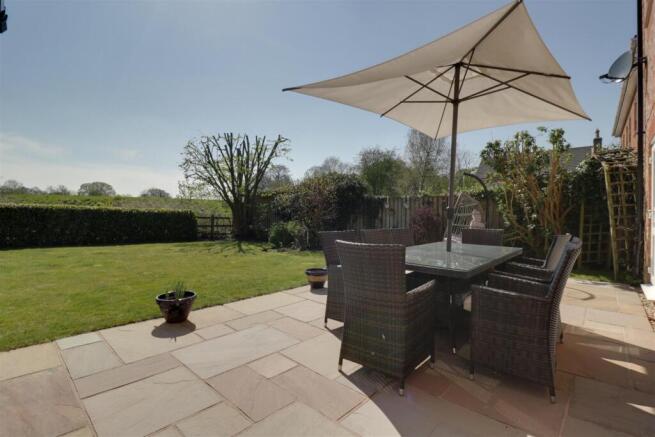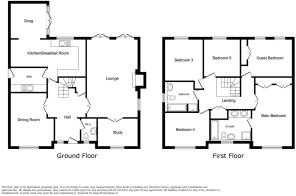Cavendish Way, Holmes Chapel

- PROPERTY TYPE
Detached
- BEDROOMS
5
- BATHROOMS
2
- SIZE
Ask agent
- TENUREDescribes how you own a property. There are different types of tenure - freehold, leasehold, and commonhold.Read more about tenure in our glossary page.
Freehold
Key features
- Small Development Of Just 8 Executive Detached Homes
- Arguably One Of Holmes Chapel's Finest Locations
- Detached Double Garage
- Southerly Facing Rear Garden With Field Views Beyond
- En-Suite Bathroom
- Downstairs Study
- Superb Transport Links
- Highspeed Fibre Broadband Connection
Description
A grand reception hall sets the tone for the generous ground floor accommodation, which includes a spacious living room, a dedicated study, a separate formal dining room, and a stylish cloakroom/WC. The heart of the home is the superb breakfast kitchen, fitted with quality units and appliances, to include a Qooker hot water tap, finished with striking Quartz work-surfaces and upstands. The area opens into a cosy snug area—perfect for family gatherings. A handy utility room adds convenience and functionality to the everyday. Upstairs, the home offers five well-proportioned bedrooms, including a beautifully appointed principal bedroom with en-suite bathroom, and a contemporary family bathroom.
Outside, the property continues to impress with a southerly facing rear garden that provides a sunny and private retreat—ideal for entertaining or simply relaxing. A detached double garage and ample driveway parking complete the picture.
With its prime position, exclusivity, and beautifully balanced living space, this home represents a rare opportunity for those seeking a high-quality family lifestyle.
Welcome To Holmes Chapel...... - Nestled in the heart of the picturesque Cheshire countryside, Holmes Chapel is a highly sought-after village that perfectly blends rural charm with modern convenience. Popular with families, professionals, and retirees alike, this thriving community offers an exceptional quality of life, surrounded by natural beauty while remaining well-connected to major transport links.
Holmes Chapel boasts a vibrant village centre with a fantastic selection of independent shops, cosy cafés, traditional pubs, and essential amenities including a library, pharmacy, and post office. The area is also home to several highly regarded primary schools and the well-respected Holmes Chapel Comprehensive School and Sixth Form College, making it a popular choice for families.
For commuters, the village benefits from its own train station, offering direct services to Manchester, Crewe, and beyond. The nearby M6 motorway provides easy access to major cities such as Manchester, Liverpool, and Birmingham, making Holmes Chapel a convenient base for those working in the North West. Surrounded by scenic walking routes, including the Dane Valley Way and charming nearby villages like Goostrey and Cranage, Holmes Chapel is ideal for lovers of the outdoors.
The community spirit is strong here, with regular local events, and a welcoming, friendly atmosphere that gives the village its enduring appeal. Whether you're looking for a peaceful place to settle down, raise a family, or simply enjoy village life with all the modern touches, Holmes Chapel offers the perfect setting.
Lounge - 3.96m x 6.40m (13'96 x 21'31) -
Study - 3.05m x 2.29m (10'91 x 7'6) -
Dining Room - 3.05m x 4.65m (10'92 x 15'3) -
Kitchen Diner - 6.10m x 3.07m (20'41 x 10'1) -
Snug - 2.74m x 2.74m (9'77 x 9'47) -
Main Bedroom - 4.88m x 3.05m (16'68 x 10'75) -
En-Suite - 3.05m x 2.13m (10'86 x 7'38) -
Bedroom Two - 3.66m x 3.05m (12'15 x 10'35) -
Bedroom Three - 3.35m x 3.05m (11'32 x 10'19) -
Bedroom Four - 3.35m x 2.74m (11'78 x 9'46) -
Bedroom Five - 3.05m x 2.74m (10'35 x 9'92) -
Family Bathroom - 2.49m x 2.13m (8'02 x 7'79) -
Tenure - We understand from the vendor that the property is freehold. We would however recommend that your solicitor check the tenure prior to exchange of contracts.
Need To Sell? - For a FREE valuation please call or e-mail and we will be happy to assist.
Agent Note - Under the Estate Agency Act 1979 and current RICS regulations, we advise that the seller of this property is an employee, or relative of an employee of Stephenson Browne Ltd.
Brochures
Cavendish Way, Holmes ChapelBrochure- COUNCIL TAXA payment made to your local authority in order to pay for local services like schools, libraries, and refuse collection. The amount you pay depends on the value of the property.Read more about council Tax in our glossary page.
- Band: G
- PARKINGDetails of how and where vehicles can be parked, and any associated costs.Read more about parking in our glossary page.
- Yes
- GARDENA property has access to an outdoor space, which could be private or shared.
- Yes
- ACCESSIBILITYHow a property has been adapted to meet the needs of vulnerable or disabled individuals.Read more about accessibility in our glossary page.
- Ask agent
Cavendish Way, Holmes Chapel
Add an important place to see how long it'd take to get there from our property listings.
__mins driving to your place
Get an instant, personalised result:
- Show sellers you’re serious
- Secure viewings faster with agents
- No impact on your credit score
Your mortgage
Notes
Staying secure when looking for property
Ensure you're up to date with our latest advice on how to avoid fraud or scams when looking for property online.
Visit our security centre to find out moreDisclaimer - Property reference 33917820. The information displayed about this property comprises a property advertisement. Rightmove.co.uk makes no warranty as to the accuracy or completeness of the advertisement or any linked or associated information, and Rightmove has no control over the content. This property advertisement does not constitute property particulars. The information is provided and maintained by Stephenson Browne, The Network, Cheshire. Please contact the selling agent or developer directly to obtain any information which may be available under the terms of The Energy Performance of Buildings (Certificates and Inspections) (England and Wales) Regulations 2007 or the Home Report if in relation to a residential property in Scotland.
*This is the average speed from the provider with the fastest broadband package available at this postcode. The average speed displayed is based on the download speeds of at least 50% of customers at peak time (8pm to 10pm). Fibre/cable services at the postcode are subject to availability and may differ between properties within a postcode. Speeds can be affected by a range of technical and environmental factors. The speed at the property may be lower than that listed above. You can check the estimated speed and confirm availability to a property prior to purchasing on the broadband provider's website. Providers may increase charges. The information is provided and maintained by Decision Technologies Limited. **This is indicative only and based on a 2-person household with multiple devices and simultaneous usage. Broadband performance is affected by multiple factors including number of occupants and devices, simultaneous usage, router range etc. For more information speak to your broadband provider.
Map data ©OpenStreetMap contributors.




