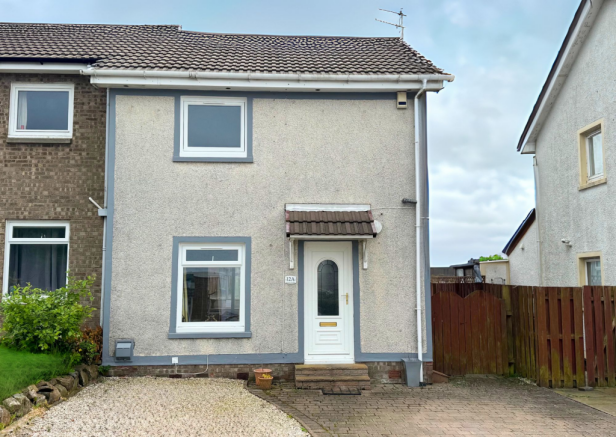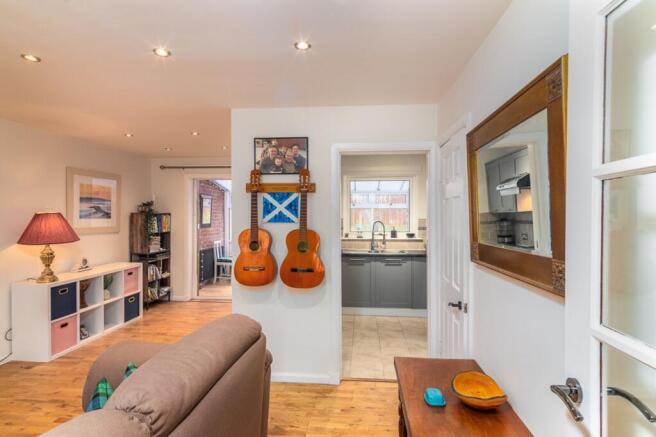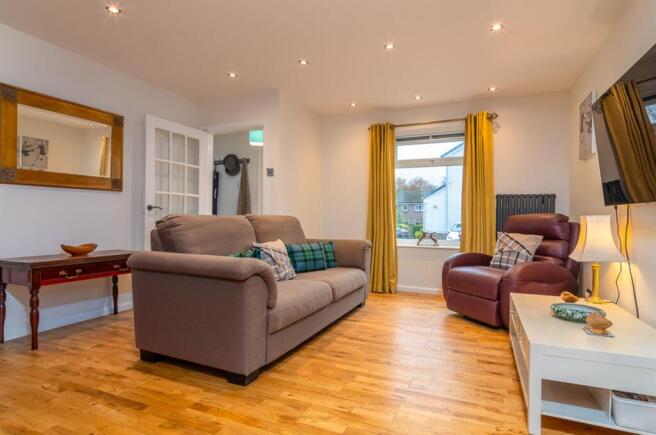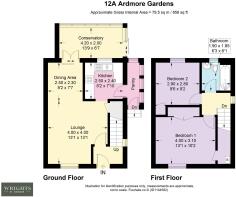Ardmore Gardens, Drymen, G63

- PROPERTY TYPE
End of Terrace
- BEDROOMS
2
- BATHROOMS
1
- SIZE
861 sq ft
80 sq m
- TENUREDescribes how you own a property. There are different types of tenure - freehold, leasehold, and commonhold.Read more about tenure in our glossary page.
Freehold
Key features
- Desirable semi-rural village location
- 2 well proportioned double bedrooms
- Double driveway
- Conservatory
- Excellent scenic walking routes
- Upgraded heating system
Description
Discover a delightful two-bedroom end-terrace home tucked away in a peaceful cul-de-sac in the heart of Drymen village. Perfectly placed within a short stroll of local amenities, this charming property effortlessly combines comfort, convenience, and character.
Outside, a low maintenance driveway, with a mix of chip stone and mono-block paving, offers off-street parking for two cars. Step through the front door into a the entrance hall—a handy spot to shed boots and coats after a day exploring the surrounding countryside.
The spacious lounge is warm and inviting, with oak-toned flooring underfoot that flows gracefully into a designated dining area. Large patio doors here flood the space with light, opening directly into a bright and airy conservatory. This inviting spot connects the indoor and outdoor spaces, making it perfect for hosting friends or relaxing in a sunlit retreat. French doors from the conservatory lead out to a paved patio and a tiered garden, ideal for al fresco dining or peaceful morning coffee.
Back inside, the kitchen offers a practical layout, offering grey-toned cabinets, a stainless steel cooker hood, and a gas hob. A glazed door leads from the kitchen to a petite sunroom, currently used as a pantry with extra space for a freestanding fridge-freezer. With a door opening to the garden and easy access to the front gate, this versatile room could also make an ideal boot room or utility space.
Upstairs, two well proportioned bedrooms await. The primary bedroom boasts ample in-built wardrobes, while the second bedroom includes a convenient storage cupboard. The bathroom, finished in neutral tones, features a white suite and a shower over the bath. Additional storage is available via a loft hatch from the upstairs landing.
This inviting home brings together thoughtful design, practical spaces, and outdoor areas, offering a peaceful retreat in a picturesque village setting—ideal for those looking for a warm, welcoming, and well-connected place to call home.
Wrights of Campsie offer a complimentary selling advice meeting, including a valuation of your home. Contact us to arrange. Services include, fully accompanied viewings, bespoke marketing such as home styling, lifestyle images, professional photography and poetic description.
LOCATION
Drymen is a charming conservation village that blends historic appeal with all the essentials for modern living. Known for its warm community feel, Drymen offers local shops, cosy pubs—including Scotland’s oldest licensed pub, The Clachan Inn—restaurants, and several hotels, such as the popular Buchanan Arms Hotel & Spa. Families benefit from convenient access to Drymen Primary School, with Balfron High School nearby and renowned private schools in Glasgow and Helensburgh. This picturesque village combines countryside charm with practical amenities, providing an ideal setting for families, professionals, and those seeking a tranquil lifestyle.
Nestled in an unspoiled region within Scotland’s first National Park, Drymen is surrounded by some of the country’s most stunning scenery, including Loch Lomond and the iconic peaks of the Arrochar Alps.
While Drymen offers a peaceful rural lifestyle, it also provides easy connections to larger cities. The village boasts excellent transport links, with regular bus services to Stirling and Glasgow, and nearby connections to major roadways like the A811. Commuting to Glasgow is simple, with a 30-minute drive, nearby rail links from Balloch Station, and convenient access to Glasgow and Edinburgh Airports. Stirling is also within easy reach, making Drymen a superb choice for countryside living with all the benefits of accessibility.
For outdoor enthusiasts, Drymen’s surroundings are a dream come true. Endless trails, including the West Highland Way and Rob Roy Way, await exploration, as well as the expansive Queen Elizabeth Forest for hiking, climbing, and mountain adventures. Golfers will find several acclaimed courses nearby, including the renowned Loch Lomond Golf Club and other popular courses at Strathendrick and Buchanan Castle.
Proof and source of Funds/Anti Money Laundering
Under the HMRC Anti Money Laundering legislation all offers to purchase a property on a cash basis or subject to mortgage require evidence of source of funds. This may include evidence of bank statements/funding source, mortgage, or confirmation from a solicitor the purchaser has the funds to conclude the transaction.
All individuals involved in the transaction are required to produce proof of identity and proof of address. This is acceptable either as original or certified documents.
EPC Rating: C
Lounge
4m x 4m
Dining Area
2.5m x 2.3m
Open plan to the lounge
Kitchen
2.4m x 2.5m
Pantry
2.8m x 0.8m
Conservatory
2m x 4.2m
Bedroom 1
3.1m x 4m
Bedroom 2
2.8m x 2.9m
Bathroom
1.85m x 1.9m
Parking - Driveway
- COUNCIL TAXA payment made to your local authority in order to pay for local services like schools, libraries, and refuse collection. The amount you pay depends on the value of the property.Read more about council Tax in our glossary page.
- Band: D
- PARKINGDetails of how and where vehicles can be parked, and any associated costs.Read more about parking in our glossary page.
- Driveway
- GARDENA property has access to an outdoor space, which could be private or shared.
- Private garden
- ACCESSIBILITYHow a property has been adapted to meet the needs of vulnerable or disabled individuals.Read more about accessibility in our glossary page.
- Ask agent
Energy performance certificate - ask agent
Ardmore Gardens, Drymen, G63
Add an important place to see how long it'd take to get there from our property listings.
__mins driving to your place
Get an instant, personalised result:
- Show sellers you’re serious
- Secure viewings faster with agents
- No impact on your credit score

Your mortgage
Notes
Staying secure when looking for property
Ensure you're up to date with our latest advice on how to avoid fraud or scams when looking for property online.
Visit our security centre to find out moreDisclaimer - Property reference c54160db-97a4-4c37-b109-3a1dfd47a9cd. The information displayed about this property comprises a property advertisement. Rightmove.co.uk makes no warranty as to the accuracy or completeness of the advertisement or any linked or associated information, and Rightmove has no control over the content. This property advertisement does not constitute property particulars. The information is provided and maintained by Wrights, Glasgow. Please contact the selling agent or developer directly to obtain any information which may be available under the terms of The Energy Performance of Buildings (Certificates and Inspections) (England and Wales) Regulations 2007 or the Home Report if in relation to a residential property in Scotland.
*This is the average speed from the provider with the fastest broadband package available at this postcode. The average speed displayed is based on the download speeds of at least 50% of customers at peak time (8pm to 10pm). Fibre/cable services at the postcode are subject to availability and may differ between properties within a postcode. Speeds can be affected by a range of technical and environmental factors. The speed at the property may be lower than that listed above. You can check the estimated speed and confirm availability to a property prior to purchasing on the broadband provider's website. Providers may increase charges. The information is provided and maintained by Decision Technologies Limited. **This is indicative only and based on a 2-person household with multiple devices and simultaneous usage. Broadband performance is affected by multiple factors including number of occupants and devices, simultaneous usage, router range etc. For more information speak to your broadband provider.
Map data ©OpenStreetMap contributors.




