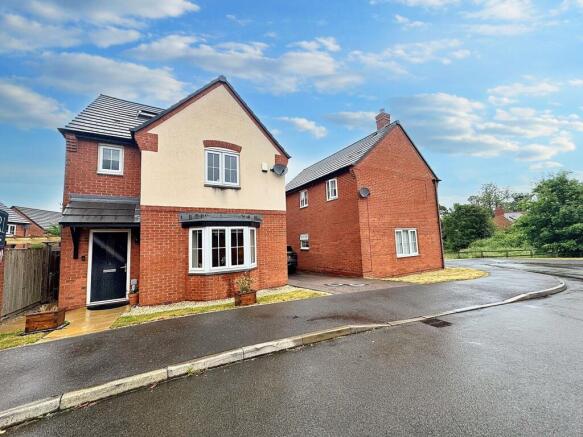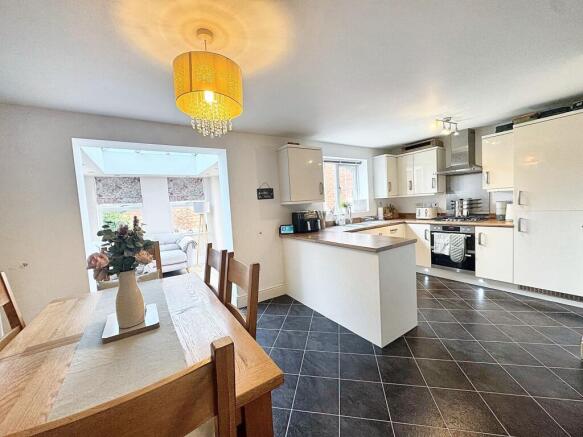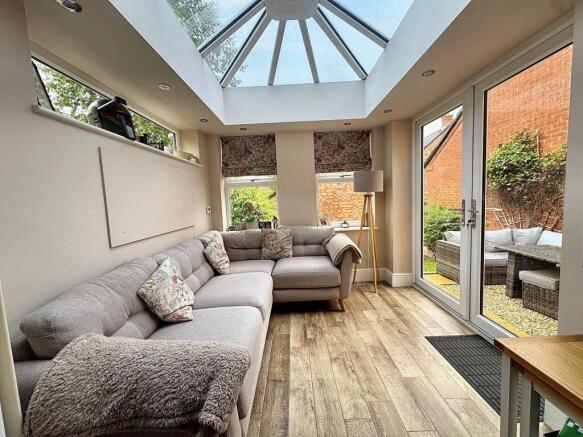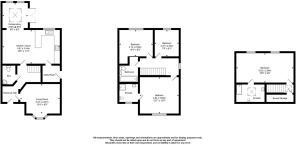Bates Hollow, Rothley, LE7

- PROPERTY TYPE
House
- BEDROOMS
4
- BATHROOMS
3
- SIZE
Ask agent
- TENUREDescribes how you own a property. There are different types of tenure - freehold, leasehold, and commonhold.Read more about tenure in our glossary page.
Freehold
Key features
- A superb four bedroom detached family home
- The accommodation being arranged over three floors which includes a loft conversion
- Presented internally to an exceptional standard and ready to move into
- Modern Kitchen/ Dining room having a open, light and airy feel to it
- Beautiful conservatory situated to the rear of the house
- Two en-suites additional to the main bathroom
- Ground floor cloakroom
- Garage, off road parking, electric charge point
- Situated within an executive development in the popular area of Rothley
Description
Welcome to this exceptional extended four bedroom detached family home nestled within the sought-after executive development in the desirable area of Rothley. Boasting a contemporary design and spacious living quarters spread over three floors, this home presents a fabulous opportunity to acquire a luxurious residence in a prime location.
Upon entering the house, you are greeted by a modern and stylish interior that has been impeccably maintained, creating a welcoming and comfortable atmosphere. The living room is positioned to the front of house and with the open-plan styled kitchen dining room being the heart and highlight of the home, featuring a bright and airy space perfect for entertaining guests or enjoying family meals. A beautiful conservatory to the rear provides a cosy retreat, ideal for relaxation or enjoying views of the well-manicured garden.
Accommodation comprises four bedrooms, with the master bedroom benefiting from a private en-suite bathroom. There is an additional en-suite to the loft conversion bedroom and the main family bathroom, offering convenience and privacy for all occupants. A ground floor cloakroom adds to the practicality of the layout, catering to the needs of a modern family lifestyle.
Designed for convenience, this exceptional home includes a garage, off-road parking, and an electric charge point, providing parking space for vehicles and storage. The added loft conversion which is currently being used as a bedroom enhances the living space, offering versatility and additional room for various purposes, such as a home office or playroom.
Situated within a prestigious development, this home enjoys the benefits of a tranquil neighbourhood while being within easy reach of local amenities, pubs, and transport links. Residents can take advantage of the nearby green spaces and recreational facilities, perfect for outdoor activities and leisure.
In conclusion, this meticulously presented home represents a brilliant opportunity to acquire a stunning family home in a prestigious location. With its exceptional presentation, modern features, and practical layout, this residence is ready to move into and offers a luxurious lifestyle for the discerning buyer. Do not miss the chance to make this exquisite home your own. Schedule a viewing today to experience the beauty and elegance of this outstanding home.
EPC Rating: C
Entrance Hallway
Upon entering the property you are greeted into a beautifully decorated entrance hallway which comprises of a composite front door, LTV flooring and a radiator.
Reception Room
3.68m x 4.06m
This bay fronted lounge comprises of a UPVC double glazed bay window, a radiator and is carpeted. These are maximum measurements.
Downstairs W.C
There is a stylishly decorated downstairs W.C, enhancing this properties convenience and comprises of a sink basin, w.c and a radiator.
Kitchen Diner
3.43m x 5.61m
A beautifully presented and modern open plan kitchen, diner which comprises of Amtico flooring, a panelled feature wall, access to a utility room and open access to an additional lounge area which has been extended. The kitchen comprises of a fitted fridge/freezer, dish washer, integrated oven and hob with extractor and storage units. There is also a double glazed UPVC window and a radiator.
Snug
2.59m x 2.57m
An added extension with a glazed roof which encourages the natural sunlight making the room light and airy. The floor is tiled and benefits from underfloor heating. There are UPVC french double doors to give access into the garden.
Bedroom Two
3.66m x 3.84m
Originally this would have been the master bedroom prior to the added loft conversion. This bedroom comprises of a UPVC double glazed window, carpets and a radiator. There is also access to an ensuite.
En-suite
The ensuite to the second bedroom comprises of a Shower cubicle, sink basin and W.C. There is vinyl flooring and a UPVC double glazed window.
Bedroom Four
2.44m x 2.34m
Bedroom four comprises of carpets, a radiator and a UPVC double glazed window.
Bedroom Three
2.51m x 3.15m
Bedroom three comprises of a UPVC double glazed window, it is carpeted and there is a radiator. There is an approximate maximum length measurement of 10'2.
Family Bathroom
The family bathroom includes a tiled feature wall, vinyl flooring, a bathtub with an overhead shower, sink basin and a W.C with a UPVC double glazed window and a radiator.
Master Bedroom
2.97m x 5.61m
This loft conversion has been completed to a high standard and has been decorated beautifully making a wonderful, sizeable master bedroom. The bedroom comprises of carpets, a radiator and two double glazed UPVC windows. There is access to a master ensuite and storage in the eaves of the roof.
En-suite
A modern ensuite located off the master bedroom including a large walk in shower with a rain fall style shower head, a sink basin with storage and a W.C. The floor is tiled, there is a heated towel rail and a Sky light window.
Garden
The garden is mainly laid to lawn with a lovely patio area which is perfect to host an outdoor furniture suite. The garden is of a lower maintenance and includes area at the bottom of the garden to have a shed.
- COUNCIL TAXA payment made to your local authority in order to pay for local services like schools, libraries, and refuse collection. The amount you pay depends on the value of the property.Read more about council Tax in our glossary page.
- Band: D
- PARKINGDetails of how and where vehicles can be parked, and any associated costs.Read more about parking in our glossary page.
- Yes
- GARDENA property has access to an outdoor space, which could be private or shared.
- Private garden
- ACCESSIBILITYHow a property has been adapted to meet the needs of vulnerable or disabled individuals.Read more about accessibility in our glossary page.
- Ask agent
Bates Hollow, Rothley, LE7
Add an important place to see how long it'd take to get there from our property listings.
__mins driving to your place
Get an instant, personalised result:
- Show sellers you’re serious
- Secure viewings faster with agents
- No impact on your credit score
Your mortgage
Notes
Staying secure when looking for property
Ensure you're up to date with our latest advice on how to avoid fraud or scams when looking for property online.
Visit our security centre to find out moreDisclaimer - Property reference f84a0a14-ec5d-44e4-85d2-dbdac2498bd8. The information displayed about this property comprises a property advertisement. Rightmove.co.uk makes no warranty as to the accuracy or completeness of the advertisement or any linked or associated information, and Rightmove has no control over the content. This property advertisement does not constitute property particulars. The information is provided and maintained by Elliott's Estate Agents, Covering Leicester. Please contact the selling agent or developer directly to obtain any information which may be available under the terms of The Energy Performance of Buildings (Certificates and Inspections) (England and Wales) Regulations 2007 or the Home Report if in relation to a residential property in Scotland.
*This is the average speed from the provider with the fastest broadband package available at this postcode. The average speed displayed is based on the download speeds of at least 50% of customers at peak time (8pm to 10pm). Fibre/cable services at the postcode are subject to availability and may differ between properties within a postcode. Speeds can be affected by a range of technical and environmental factors. The speed at the property may be lower than that listed above. You can check the estimated speed and confirm availability to a property prior to purchasing on the broadband provider's website. Providers may increase charges. The information is provided and maintained by Decision Technologies Limited. **This is indicative only and based on a 2-person household with multiple devices and simultaneous usage. Broadband performance is affected by multiple factors including number of occupants and devices, simultaneous usage, router range etc. For more information speak to your broadband provider.
Map data ©OpenStreetMap contributors.





