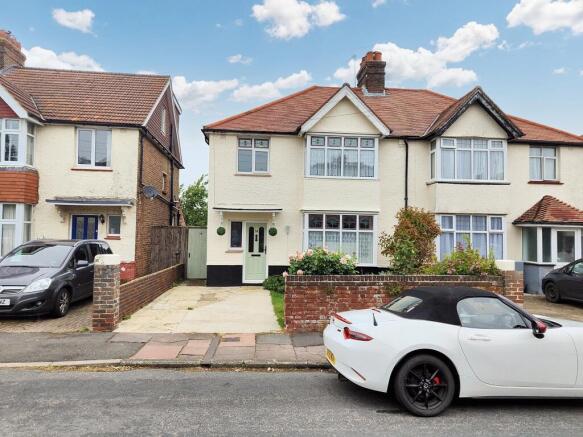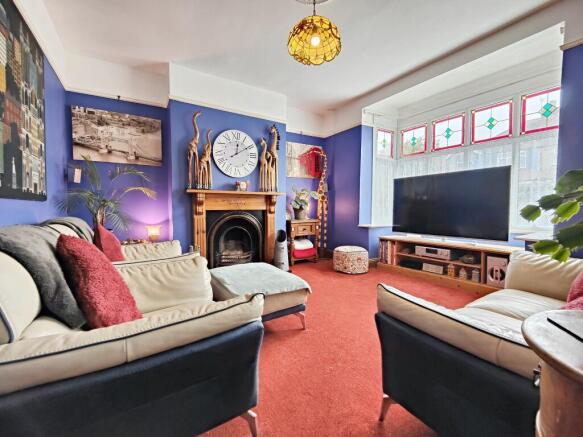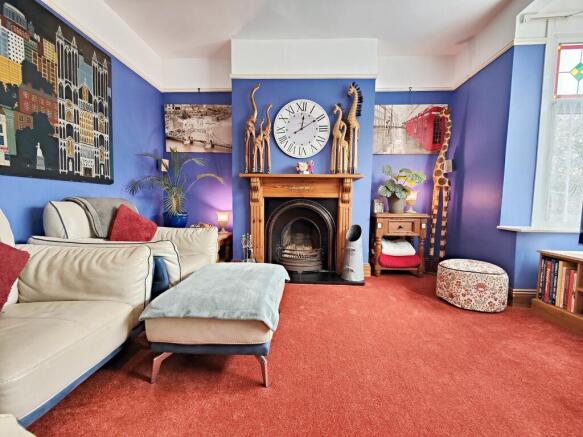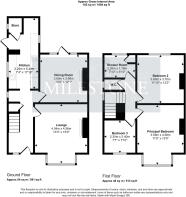Woodgate Road, Eastbourne

- PROPERTY TYPE
Semi-Detached
- BEDROOMS
3
- BATHROOMS
1
- SIZE
Ask agent
- TENUREDescribes how you own a property. There are different types of tenure - freehold, leasehold, and commonhold.Read more about tenure in our glossary page.
Freehold
Key features
- Approx 100ft Rear Garden
- Off-street parking
- Separate W/C
- Sought After Roselands Location
- Three Bedrooms
- Two Reception Rooms
- Open Fire Places & Under Floor Heating
Description
Impeccable Family Residence in Coveted Roselands, Eastbourne
Milestone Sales proudly presents this spacious semi-detached family abode, nestled in the desirable neighborhood of Roselands, Eastbourne. With its generous proportions and timeless charm, this residence offers a harmonious blend of period elegance and modern comforts.
Key Features:
Spacious Three Bedrooms: Generously sized bedrooms provide ample space for relaxation and rejuvenation.
Two Reception Rooms: Two expansive reception rooms offer versatile living spaces for entertaining guests or unwinding with loved ones.
Expansive 100ft Rear Garden: Step into tranquility with a sprawling rear garden, extending approximately 100ft. Complete with electrified outbuildings, it's an oasis for outdoor enthusiasts.
Charming Open Fireplaces: Embrace cozy evenings by the fireside with elegant open fireplaces gracing the living spaces.
Underfloor Heating: Enjoy efficient and luxurious warmth throughout the home, courtesy of underfloor heating.
Convenient Off-Street Parking: Secure off-street parking adds convenience and peace of mind for residents.
Property Overview:
Step through the inviting entrance hall into a residence brimming with character and comfort. The ground floor features two spacious reception rooms, complemented by a large kitchen and convenient downstairs WC. The dining room offers seamless access to the expansive rear garden, creating a seamless indoor-outdoor flow.
Ascending the stairs, discover three well-proportioned bedrooms and a family bathroom, providing comfortable accommodation for the entire family.
Additional Details:
While this cherished home presents an inviting canvas for immediate occupancy, there is scope for personalization and enhancement to suit individual preferences. Many properties in the area have undergone rear extensions, showcasing the potential to expand this residence further. Additionally, the large attic spaces offer opportunities for creative utilization or expansion, subject to relevant permissions.
Property Layout:
Entrance Hall
Kitchen
Downstairs W/C
Dining Room
Living Room
First Floor:
Bedroom 1
Bedroom 2
Bedroom 3
Bathroom
Disclaimer:
All marketing materials produced by Milestone Group for the promotion of the property listed herein are intended solely for informational purposes and do not constitute a legally binding offer or contract.
While every effort has been made to ensure the accuracy of the information provided, Milestone Group does not guarantee the completeness, correctness, or currency of the details contained within these materials. Prospective buyers are advised to conduct their own independent investigations and assessments to verify the accuracy of the information presented.
The descriptions, dimensions, and specifications provided in the marketing materials are based on information supplied by the seller or obtained from public sources, and Milestone Group accepts no liability for any inaccuracies or omissions therein.
The appearance of the property in the marketing materials may vary from its actual condition or appearance, and any images or illustrations included are for illustrative purposes only and may not depict the current state of the property.
Milestone Group reserves the right to make changes to the property details, pricing, or any other information contained in the marketing materials without prior notice. All interested parties are advised to contact Milestone Group directly for the most up-to-date and accurate information regarding the property.
The information provided in these marketing materials is not intended to constitute financial, legal, or professional advice, and Milestone Group recommends that prospective buyers seek appropriate advice from qualified professionals before making any decisions based on the information presented herein.
By accessing or using the marketing materials produced by Milestone Group, you acknowledge and agree to the terms of this disclaimer.
Tenure: Freehold
100 ft rear garden.
Brochures
Brochure- COUNCIL TAXA payment made to your local authority in order to pay for local services like schools, libraries, and refuse collection. The amount you pay depends on the value of the property.Read more about council Tax in our glossary page.
- Ask agent
- PARKINGDetails of how and where vehicles can be parked, and any associated costs.Read more about parking in our glossary page.
- Off street
- GARDENA property has access to an outdoor space, which could be private or shared.
- Private garden
- ACCESSIBILITYHow a property has been adapted to meet the needs of vulnerable or disabled individuals.Read more about accessibility in our glossary page.
- Ask agent
Woodgate Road, Eastbourne
Add an important place to see how long it'd take to get there from our property listings.
__mins driving to your place
Get an instant, personalised result:
- Show sellers you’re serious
- Secure viewings faster with agents
- No impact on your credit score
Your mortgage
Notes
Staying secure when looking for property
Ensure you're up to date with our latest advice on how to avoid fraud or scams when looking for property online.
Visit our security centre to find out moreDisclaimer - Property reference RS0322. The information displayed about this property comprises a property advertisement. Rightmove.co.uk makes no warranty as to the accuracy or completeness of the advertisement or any linked or associated information, and Rightmove has no control over the content. This property advertisement does not constitute property particulars. The information is provided and maintained by Milestone Group, Eastbourne. Please contact the selling agent or developer directly to obtain any information which may be available under the terms of The Energy Performance of Buildings (Certificates and Inspections) (England and Wales) Regulations 2007 or the Home Report if in relation to a residential property in Scotland.
*This is the average speed from the provider with the fastest broadband package available at this postcode. The average speed displayed is based on the download speeds of at least 50% of customers at peak time (8pm to 10pm). Fibre/cable services at the postcode are subject to availability and may differ between properties within a postcode. Speeds can be affected by a range of technical and environmental factors. The speed at the property may be lower than that listed above. You can check the estimated speed and confirm availability to a property prior to purchasing on the broadband provider's website. Providers may increase charges. The information is provided and maintained by Decision Technologies Limited. **This is indicative only and based on a 2-person household with multiple devices and simultaneous usage. Broadband performance is affected by multiple factors including number of occupants and devices, simultaneous usage, router range etc. For more information speak to your broadband provider.
Map data ©OpenStreetMap contributors.





