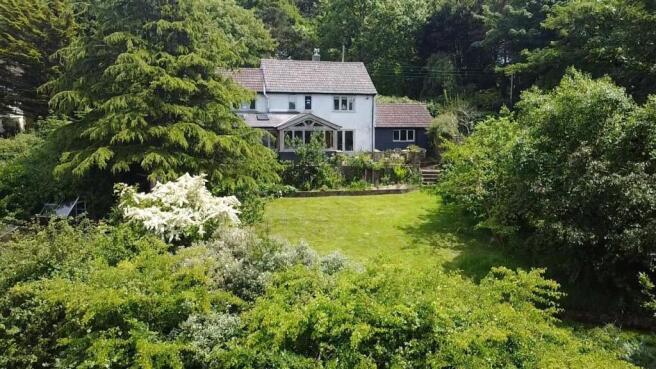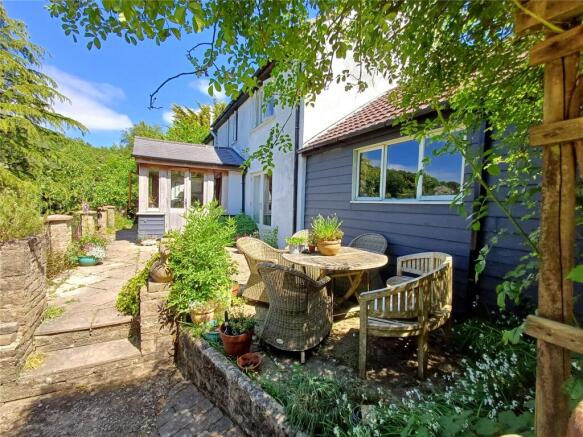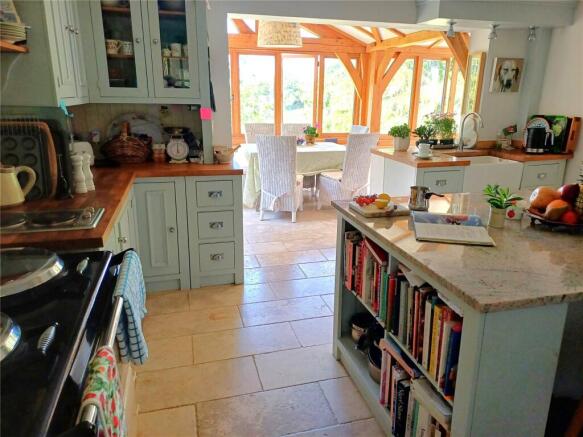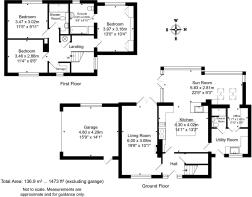Morcombelake, Bridport, Dorset, DT6

- PROPERTY TYPE
Detached
- BEDROOMS
3
- BATHROOMS
3
- SIZE
Ask agent
- TENUREDescribes how you own a property. There are different types of tenure - freehold, leasehold, and commonhold.Read more about tenure in our glossary page.
Freehold
Description
SITUATION: This wonderful 3 bedroom detached house sits nestled into the picturesque wooded hillside of Hardown Hill with magnificent views(listed as one of the 12 Dorset views to take your breath away) surrounded by National Trust land with walks leading to the beach and popular pub at Seatown.
The village also boasts a Farm Shop and Art Gallery. A new footpath continues into the vibrant town of Bridport (approx 4 miles distant) where there is a twice-weekly street market, Electric Palace theatre/cinema, Art Centre, vintage and artists' quadrant and Leisure Centre. The central Bucky Doo Square is a good meeting place and hosts bands, events and festivities all year round.
The Jurassic Coast buses pick up at Morcombelake to travel to Bridport to the east and Lyme Regis (approx 5 miles) to the west and proceed to Axminster (approx 10 miles) where there is a main line railway connection.
The South West Coastal Path is within easy reach and proceeds along the Jurassic Coastline which is famous for its fossils and which is featured in many films and TV programmes.
THE PROPERTY comprises an individual detached house dating from the 1960's and extended and continually refurbished since 2012 and now provides spacious accommodation with a large west-facing oak and double-glazed raised dining/living room adjoining the large, superbly fitted kitchen and taking full advantage of the beautiful undulating countryside views including plenty of trees, west facing and affording spectacular sunsets.
The property was sympathetically reconfigured with a subtle contemporary twist and now offers spacious rooms of a good height and with plenty of light flowing through and there are auxiliary rooms such as the downstairs' shower room and boot room/utility and office. Tasteful features include Hammer pewter handles, Mandarin limestone flooring throughout, a granite topped island incorporating the dishwasher and steam/fan oven and book shelves, David Salisbury wood windows (factory paint treated) with Farrow & Ball, double doors lead into the bespoke Oak garden room crafted by local carpenters it makes a super entertaining space opening into the kitchen and stained glass by a local artist depicting Dorset symbols. There is a prevalence of natural materials which reflect the setting of this special place.
There is still opportunity here to create if you choose a master bedroom suite or annexe above the garage. Planning permission was given for this (WD/D/14/001468). This is a property with versatility and the large gardens are well established with fruit trees and bushes, specimen trees and wildlife areas which have drawn deer and hedgehogs and the highly prevalent birdsong is a delight. There is plenty of parking and further outbuildings to revitalise if desired.
DIRECTIONS: From the centre of Bridport proceed west along the A35 through Chideock and into Morcombelake. Continue through the village and on the corner just after the Church, turn right into Gibbs Lane. Continue straight along this road and enter the newly-laid unadopted lane when Wild Thyme will be found on the left-hand side.
THE ACCOMMODATION comprises the following:
MAIN FRONT ENTRANCE DOOR with glazed side panels opening to:
ENTRANCE HALL with doormat well and doors into the boot room and lounge. Shaped staircase rising to the first floor with cupboard under. Decorative radiator cover
LOUNGE: Dual-aspect with country views and central fireplace with wood-burner and shelves fitted to the side of the chimney breast.
KITCHEN/DINING/GARDEN ROOM: The kitchen area is superbly fitted with a comprehensive range of modern solid wood Old Creamery units including wall-mounted cupboards and glazed cabinets, base cupboards and drawers with plenty of work top space and includes a 2-door electric Aga, a Butler sink, electric oven/steamer and a large island with hand-picked granite worktop with breakfast bar. A wide opening gives access to the dining/garden room which extends to the west and has an oak frontage with double-glazed windows and doors under a lean-to roof with two Velux windows. This offers a very versatile space for family or working space and has an adjoining
OFFICE which leads into the BOOT/FLOWER ROOM which has a stable-type wooden door to the front, a glazed half sink and wooden units, the Firebird oil-fired boiler and a CLOAKROOM/SHOWER ROOM.
FIRST FLOOR
LANDING with window over attracting good natural light, an airing cupboard with mirror-door and housing the large hot water cylinder with immersion heater fitted.
BEDROOM 1 with fitted wardrobes with storage over and connecting lap-boarded bedhead with display shelf over and westerly window to the views.
EN-SUITE BATHROOM with vintage cast-iron panelled bath with power rain shower over and wall-mounted radiator/towel rail, Heritage pedestal basin and low level WC with marble-effect tiled surrounds. Exposed wooden floorboards, dado-height boarded walls and window to the west.
FAMILY SHOWER ROOM with large shower cubicle with overhead and hand-held sprays, wash basin with mixer tap set into base cupboards. Ceiling downlighters, small recess with shelving and stained glass by local artist.
BEDROOM 2: Another double bedroom facing west with exposed floorboards and window to views.
BEDROOM 3 with window to the east.
DRESSING ROOM/STORE ROOM well shelved and with a window.
OUTSIDE
A wooden gated entrance opens to a driveway providing parking for several cars and leads to the large GARAGE which has an up-and-over door.
The whole periphery is well hedged and fenced. Steps down from the garden room/raised terrace lead down to the extensive gardens which have been well stocked and enjoyed with all the visiting wildlife including deer, hedgehogs and many birds. A lawn slopes gently to the west with an old SHED and adjoining GREENHOUSE, a GARDEN SHED, a detached GREENHOUSE, fruit trees including cooking and eating apple, quince, pear and plums and a former fruit cage. There is a large raised bed adjoining the property accommodating a good range of plants for all-year enjoyment, wild and natural areas, and some small and larger trees. There are specimen rhododendrons and azaleas and David Austin roses. The garden and outbuildings provide a blank canvas for further improvement/cultivation and would provide a "good life".
SERVICES: Mains electricity and water with meter fitted. Private septic tank drainage on site. Double-glazed windows and oil central heating. Council Tax Band 'E'. Mobile and Broadband - see Ofcom website.
VIEWING STRICTLY BY APPOINTMENT WITH AGENT
TC/CC/KEA250039
- COUNCIL TAXA payment made to your local authority in order to pay for local services like schools, libraries, and refuse collection. The amount you pay depends on the value of the property.Read more about council Tax in our glossary page.
- Band: TBC
- PARKINGDetails of how and where vehicles can be parked, and any associated costs.Read more about parking in our glossary page.
- Yes
- GARDENA property has access to an outdoor space, which could be private or shared.
- Yes
- ACCESSIBILITYHow a property has been adapted to meet the needs of vulnerable or disabled individuals.Read more about accessibility in our glossary page.
- Ask agent
Morcombelake, Bridport, Dorset, DT6
Add an important place to see how long it'd take to get there from our property listings.
__mins driving to your place
Get an instant, personalised result:
- Show sellers you’re serious
- Secure viewings faster with agents
- No impact on your credit score
Your mortgage
Notes
Staying secure when looking for property
Ensure you're up to date with our latest advice on how to avoid fraud or scams when looking for property online.
Visit our security centre to find out moreDisclaimer - Property reference KEA250039. The information displayed about this property comprises a property advertisement. Rightmove.co.uk makes no warranty as to the accuracy or completeness of the advertisement or any linked or associated information, and Rightmove has no control over the content. This property advertisement does not constitute property particulars. The information is provided and maintained by Kennedys, Bridport. Please contact the selling agent or developer directly to obtain any information which may be available under the terms of The Energy Performance of Buildings (Certificates and Inspections) (England and Wales) Regulations 2007 or the Home Report if in relation to a residential property in Scotland.
*This is the average speed from the provider with the fastest broadband package available at this postcode. The average speed displayed is based on the download speeds of at least 50% of customers at peak time (8pm to 10pm). Fibre/cable services at the postcode are subject to availability and may differ between properties within a postcode. Speeds can be affected by a range of technical and environmental factors. The speed at the property may be lower than that listed above. You can check the estimated speed and confirm availability to a property prior to purchasing on the broadband provider's website. Providers may increase charges. The information is provided and maintained by Decision Technologies Limited. **This is indicative only and based on a 2-person household with multiple devices and simultaneous usage. Broadband performance is affected by multiple factors including number of occupants and devices, simultaneous usage, router range etc. For more information speak to your broadband provider.
Map data ©OpenStreetMap contributors.







