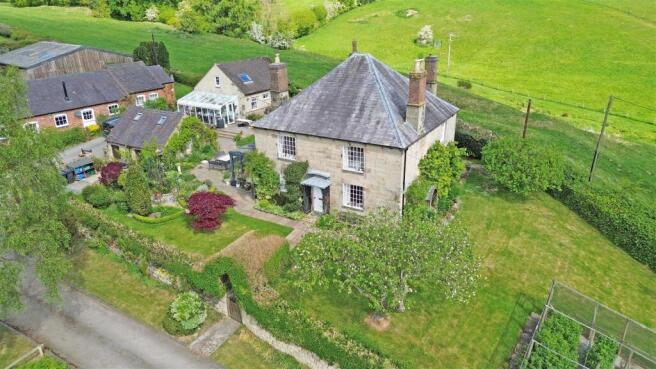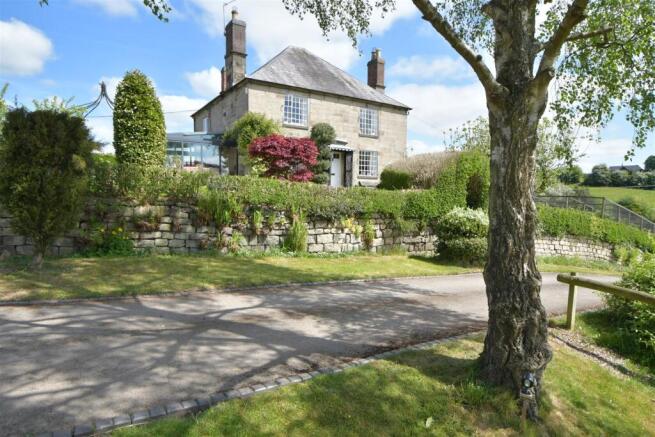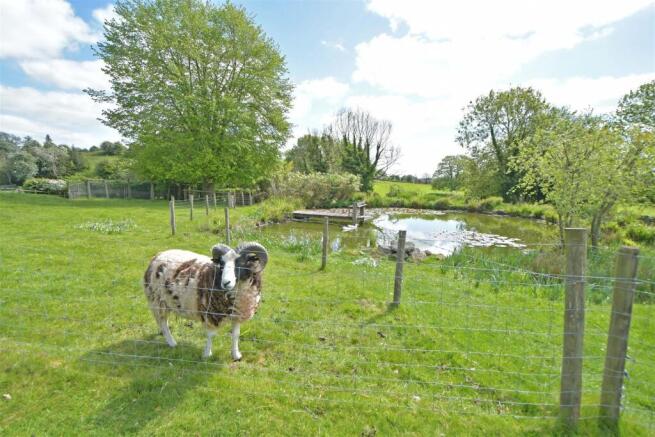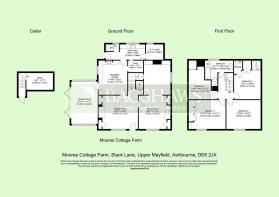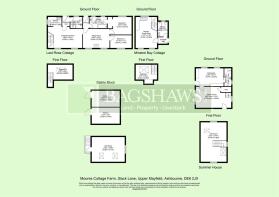Moore's Cottage Farm and Cottages, Upper Mayfield

- PROPERTY TYPE
Character Property
- BEDROOMS
7
- BATHROOMS
3
- SIZE
Ask agent
- TENUREDescribes how you own a property. There are different types of tenure - freehold, leasehold, and commonhold.Read more about tenure in our glossary page.
Freehold
Key features
- Four Bedroom Grade II Listed Stone Farmhouse
- Two Cottages
- Ancillary Buildings including Stables
- Summer House/Office
- Private and Peaceful Location
- Stunning Views
- Set in approximately 5 Acres
- Enquiries to Ashbourne Office
Description
Description - This presents a most wonderful opportunity to purchase a Grade II Listed stone farmhouse together with two cottages, ancillary buildings including stables , an office and further accommodation set in approximately 5 acres of land.
Moore’s Cottage Farm is delightfully situated in a very private and peaceful location at the bottom of a bridlepath. Its seclusion and outstanding views across rolling countryside are a special feature of the property yet it is only about 2 miles from the sought after market town of Ashbourne.
Moore’s Cottage Farm takes its name from the Georgian Irish lyric poet Thomas Moore, a friend of Byron, who published his most famous Irish Melodies during the 1810s when he lived in the Farmhouse. The cottages are named after some of his best-known poems.
Moore's Cottage Farm - The principal dwelling is an attractive well proportioned stone farm house Grade II Listed with very attractive gardens and prominently situated with outstanding views across rolling countryside.
The rooms are well proportioned and in particular the Sitting Room/Library is an outstanding room for entertaining. Additionally the Garden Room is another space for entertaining or simply enjoying the garden and views.
The front aspect of the property faces south where the main access door leads into the Formal Dining Room having delightful feature stone fire place with brick inset and cast iron woodburning stove. Internal door off the Dining Room leads to the Sitting Room also south facing with open fire and charming built-in cupboards which flank either side of the chimney breast.
The Sitting Room is open plan through to the Library having built-in book shelving and window to side. Accessed from the dining room is central hallway with the staircase winding to the first floor galleried landing and down to the Cellar with barrel vaulted ceiling
The Breakfast Kitchen has a range of wall drawer and base units with granite work surface over to three walls, integrated electric hob, inset sink and drainer, access to larder having fridge freezer space and built-in shelving. Glazed door leading through to the Garden Room, a stunning room with delightful stone floor and bi fold doors opening out onto the patio seating area within the garden.
To the north side of the property is a further access door leading into the Side Hall which provides hanging space and access to the Ground Floor WC and the Utility Room with a further range of wall and base units with inset sink and plumbing for washing machine. And leading through to the boiler room having further shelving and the base mounted central heating boiler.
First Floor - The central galleried landing provides access to all four bedrooms and the family bathroom.
Bedroom One is the largest of the bedrooms and is south facing with three double built-in wardrobes and enjoying stunning views across the land to the rolling countryside beyond. Bedroom Two also a generous double room is south facing enjoying the same open views.
Bedroom Three has been fitted with an ensuite WC and basin, and separate built-in shower cubicle and built-in storage cupboard. Bedroom four is the smallest of the rooms currently used as a home office but large enough to accommodate a double bed and has a built-in double wardrobe.
The Family Bathroom has been fitted with a four piece bathroom suite including panelled bath, vanity wash hand basin low flush WC and bidet, having part tiled walls.
The Cottages - On the far side of the stables are the cottages (currently divided into two but could be amalgamated into one larger property) which sit in their own garden affording privacy and seclusion from the main house.
Last Rose Cottage - The larger of the two cottages provides versatile accommodation, and is accessed from the western, garden side opening into an Entrance Hall, through to Open Plan Living Dining Room with wood burning stove, with Kitchen area to the corner fitted with wall units and work surface. There are two ground floor bedrooms with bedroom one having an en-suite bathroom. There is a further ground floor shower room accessed off the entrance hall and a First Floor room with Velux window, accessed from the Open plan living room which is currently used as a further bedroom.
Minstrel Bay Cottage - Accessed to the side into an Entrance Hall which has access to the Ground floor Bathroom and steps down to the Open plan Living Kitchen having sink and drainer and wall and base units to one corner. Stairs lead from this room to the First Floor room which is currently used as the bedroom with Velux window.
Buildings - Within the grounds of the principal residence are two stone built stables with a functional office above, a further multifunctional Summer House building which could be used as office space or residential accommodation, including kitchen, shower room, basin and WC, sitting room and large first floor room used as offices/bedrooms . There is an adjoining greenhouse.
Garden And Grounds - The property is accessed off Slack Lane which is a no through road with no passing traffic. It benefits from a right of way along the private access driveway and leads to the hardstanding providing off-road parking for a number of vehicles..
The delightfully sculpted gardens surround the house and are predominantly lawns with a lovely paved seating area to the west of the property directly outside the garden room. There is a most useful caged vegetable garden within and a number of fruit trees.
Land - The land is all laid to pasture and comprises of three fields with access both from the driveway and from Slack Lane. The field nearest to the house has an attractive pond and wildlife area which complements the setting of the property. The land in all extends to approximate 5.3.acres
Please note that part of the land has not been fenced however the vendor has committed to erecting this by completion,
General Information -
Services - House - Mains water supply, mains electricity, oil fired central heating. private drainage (a separate tank for the main house and for the cottages ).
Cottages - Mains water. Electric heating, Private drainage.
Tenure And Possession - The property is sold Freehold with vacant possession.
Sporting, Timber And Mineral Rights - It is understood that these are included in the sale as far as they exist.
Rights Of Way, Wayleaves And Easements - The property is sold subject to and with the benefit of all rights of way, easements and wayleaves whether or not defined in these particulars.
Please note that the neighbouring house to the west owns the driveway to access their property and affords a right of way., there will be a shared contribution to the driveway upkeep.
There is a Public Footpath across part of the field.
A limited right of way to cross the field to access the retained land is to be provided to the vendor.
Fixtures And Fittings - Only those fixtures and fittings referred to in the sale particulars are included in the purchase price. Bagshaws have not tested any equipment, fixtures, fittings or services and no guarantee is given that they are in good working order.
Local Authority And Council Tax Band - East Staffordshire Borough Council
House - F
Last Rose Cottage - C
Minstrel Bay Cottage - A
Directions - What3words/// mooring.leave.bookings
Viewings - Strictly by appointment through the Ashbourne Office of Bagshaw's as sole agents on or e-mail: .
Epc - House - E
Last Rose Cottage - E
Minstrel Bay Cottage - D
Broadband Connectivity - It is understood that there is full fibre connection via Openreach.
Mobile Network Coverage - The property is well-situated for mobile signal coverage and is expected to be served by a broad range of providers. Prospective purchasers are encouraged to consult the Ofcom website ( to obtain an estimate of the signal strength for this specific location.
Agents Notes - Bagshaws LLP have made every reasonable effort to ensure these details offer an accurate and fair description of the property. The particulars are produced in good faith, for guidance only and do not constitute or form an offer or part of the contract for sale. Bagshaws LLP and their employees are not authorised to give any warranties or representations in relation to the sale and give notice that all plans, measurements, distances, areas and any other details referred to are approximate and based on information available at the time of printing.
Brochures
Moore's Cottage Farm, Upper MayfieldMay 2025.pub1.Brochure- COUNCIL TAXA payment made to your local authority in order to pay for local services like schools, libraries, and refuse collection. The amount you pay depends on the value of the property.Read more about council Tax in our glossary page.
- Band: F
- PARKINGDetails of how and where vehicles can be parked, and any associated costs.Read more about parking in our glossary page.
- Yes
- GARDENA property has access to an outdoor space, which could be private or shared.
- Yes
- ACCESSIBILITYHow a property has been adapted to meet the needs of vulnerable or disabled individuals.Read more about accessibility in our glossary page.
- Ask agent
Energy performance certificate - ask agent
Moore's Cottage Farm and Cottages, Upper Mayfield
Add an important place to see how long it'd take to get there from our property listings.
__mins driving to your place
Get an instant, personalised result:
- Show sellers you’re serious
- Secure viewings faster with agents
- No impact on your credit score
Your mortgage
Notes
Staying secure when looking for property
Ensure you're up to date with our latest advice on how to avoid fraud or scams when looking for property online.
Visit our security centre to find out moreDisclaimer - Property reference 33917981. The information displayed about this property comprises a property advertisement. Rightmove.co.uk makes no warranty as to the accuracy or completeness of the advertisement or any linked or associated information, and Rightmove has no control over the content. This property advertisement does not constitute property particulars. The information is provided and maintained by Bagshaws, Ashbourne. Please contact the selling agent or developer directly to obtain any information which may be available under the terms of The Energy Performance of Buildings (Certificates and Inspections) (England and Wales) Regulations 2007 or the Home Report if in relation to a residential property in Scotland.
*This is the average speed from the provider with the fastest broadband package available at this postcode. The average speed displayed is based on the download speeds of at least 50% of customers at peak time (8pm to 10pm). Fibre/cable services at the postcode are subject to availability and may differ between properties within a postcode. Speeds can be affected by a range of technical and environmental factors. The speed at the property may be lower than that listed above. You can check the estimated speed and confirm availability to a property prior to purchasing on the broadband provider's website. Providers may increase charges. The information is provided and maintained by Decision Technologies Limited. **This is indicative only and based on a 2-person household with multiple devices and simultaneous usage. Broadband performance is affected by multiple factors including number of occupants and devices, simultaneous usage, router range etc. For more information speak to your broadband provider.
Map data ©OpenStreetMap contributors.
