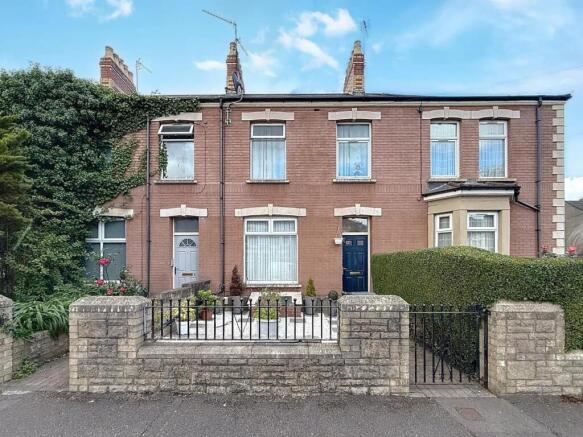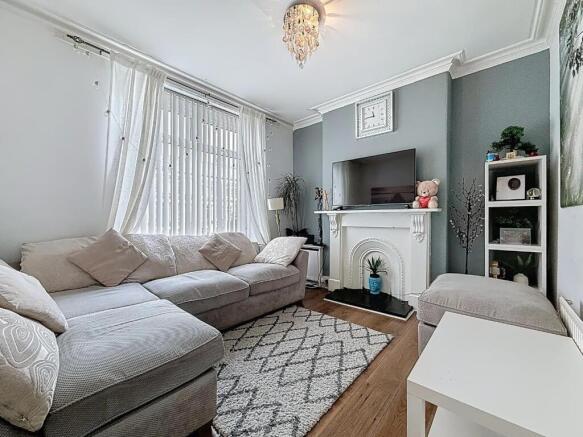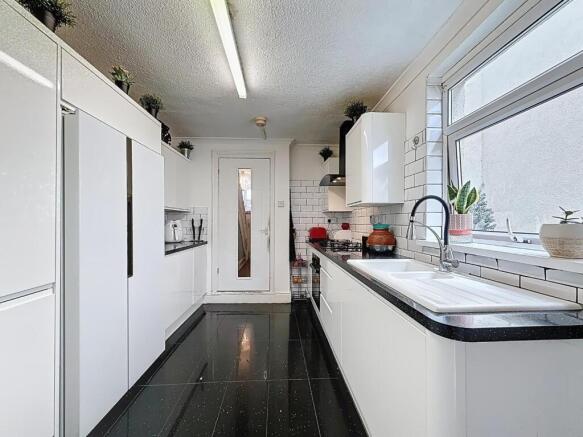Clyde Street, Cardiff

- PROPERTY TYPE
Terraced
- BEDROOMS
3
- BATHROOMS
1
- SIZE
Ask agent
- TENUREDescribes how you own a property. There are different types of tenure - freehold, leasehold, and commonhold.Read more about tenure in our glossary page.
Freehold
Key features
- South-East Facing Garden with Private Gated Access
- Versatile Basement – Ideal for Storage or Workspace
- Two Reception Rooms – Separate Lounge & Dining Room
- Contemporary Kitchen with Gloss Units & Subway Tiles
- Modern Shower Room with Walk-in Enclosure
- Three Double Bedrooms – Spacious & Light-Filled
- Utility Area for Laundry & Additional Storage
- Forecourt Front Garden with Traditional Curb Appeal
- Walking Distance to Cardiff Queen Street Station
- Near Schools, Lidl & University Campuses
Description
Character Meets Functionality In Central Cardiff - Located on the desirable Clyde Street in Adamsdown, this three-bedroom mid-terrace home offers a harmonious blend of traditional features and modern upgrades. With spacious interiors spread across three levels—including a versatile basement—and a charming red-brick exterior, this is an excellent opportunity for families, first-time buyers or investors seeking a well-connected home in Cardiff.
Welcoming Exterior And Practical Forecourt - Set behind a classic stone wall and wrought iron gate, the front forecourt creates a smart first impression. The red-brick façade, paired with traditional bay windows and original stone detailing, hints at the property’s period roots while offering low-maintenance curb appeal.
This area not only enhances the street presence of the home but also provides a useful space for potted plants or a small outdoor bench. For those who value attractive exteriors and secure front access, this forecourt delivers both charm and functionality.
Ground Floor – Space To Live And Entertain - The ground floor provides flexible and generously proportioned living areas. The entrance hall leads into two well-sized reception rooms. At the front, the lounge measures 3.28m x 3.70m, featuring a decorative fireplace, detailed coving and a large window that fills the space with natural light. It’s the perfect spot to relax at the end of the day.
Adjacent to the lounge, the second reception room (currently arranged as a dining room) offers 3.47m x 3.07m of space – ideal for hosting dinner parties or serving as a children’s play area or study zone.
Both rooms benefit from a warm, homely feel, with laminate flooring and high ceilings giving an added sense of space.
Stylish Kitchen And Utility Space - To the rear of the ground floor is the standout kitchen – sleek and practical in equal measure. Measuring 3.80m x 2.70m, it features high-gloss white units, contrasting black countertops and a timeless white subway tile backsplash. There’s plenty of prep space and integrated storage, and the adjoining utility area keeps laundry tasks conveniently separate from the main kitchen.
This modern kitchen is not only visually appealing but designed for everyday function. Whether you’re cooking for the family or batch-prepping meals, the layout allows you to work efficiently while still staying connected to the rest of the home.
Modern Shower Room - Beyond the utility room is a recently refurbished shower room. Bright and immaculately finished, it features large marble-effect tiles, a walk-in glass screen shower, modern basin and WC, and a large frosted window that provides both light and privacy. It's a contemporary, clean and calming space.
For families or shared households, having this stylish ground floor bathroom is a major benefit – practical for guests, and ideal for busy mornings.
Basement – A Rare Bonus - Accessible via the hallway, the basement offers a generous 3.12m x 3.56m of extra space. Whether used for secure storage, a home office, gym, workshop or even a gaming room, it’s a versatile blank canvas that adds real value to the home.
Unlike many properties in this price range, the usable basement is a fantastic bonus. With some clever décor, it could even become a snug, a hobby room or a quiet escape from the bustle of daily life upstairs.
First Floor – Comfortable And Spacious Bedrooms - Upstairs, you'll find three comfortable double bedrooms. The principal bedroom to the front is the largest, measuring 3.34m x 4.89m, and benefits from twin windows that fill the room with light. Bedroom 2 offers 3.41m x 3.25m of space and overlooks the garden, while Bedroom 3 (4.06m x 2.71m) offers another generous space ideal for a guest room, office or nursery.
All bedrooms are well-proportioned, with space for freestanding wardrobes, desks, or other bedroom furniture – making this an ideal setup for growing families or professionals needing hybrid work-from-home space.
South-East Facing Garden - The rear garden is low-maintenance and private—perfect for those seeking outside space without the upkeep. With a sunny south-east aspect, the paved patio is ideal for summer BBQs, morning coffee or unwinding after work. Mature shrubs add a touch of greenery, and the tall brick wall with wooden gated access ensures privacy and security.
This garden is a genuine sun trap and a rare feature in central Cardiff. It offers an excellent space for those with children, pets, or a love of gardening, without requiring extensive maintenance.
Exceptional Location – Everything On Your Doorstep - Clyde Street sits right in the heart of Adamsdown, a neighbourhood that continues to grow in popularity due to its balance of convenience and community. Whether you're a young professional commuting into the city, a student at nearby campuses, or a family looking for long-term value, the location ticks all the boxes.
Adamsdown Primary School is just a 3-minute walk away, and Tredegarville C.I.W. Primary, Cardiff Sixth Form College, Cardiff University and the University of South Wales are also close by.
For shopping, Lidl is just around the corner (355 metres), and daily essentials are covered by the nearby Post Office and local corner shops. Restaurants, takeaways and coffee shops are dotted around Clifton Street and City Road, giving you variety and convenience in equal measure.
Cardiff Queen Street Station is an easy 8–10 minute walk, offering fast connections to Cardiff Central, Newport and the South Wales Valleys. Buses are frequent and nearby, providing further options for daily travel or spontaneous days out.
A Smart Investment Or Long-Term Family Home - Whether you're stepping onto the property ladder, relocating closer to Cardiff city centre, or seeking an income-generating investment property, this home is ready to move into and delivers excellent long-term potential.
Thanks to its size, flexible layout and superb location, it could easily appeal to:
- Families looking for space and schools
- Professionals needing quick commutes
- Investors looking for high tenant demand
- First-time buyers wanting central living without compromise
It offers a move-in-ready finish, with scope to personalise over time.
Arrange Your Viewing Today - This is a wonderful opportunity to secure a spacious and character-rich home in a fantastic Cardiff location. Whether you’re looking to take your first step onto the property ladder, find a larger home for a growing family, or add to your investment portfolio, this charming terrace is not to be missed. To arrange a viewing or request further details, contact Harry Harper Sales & Lettings today.
Tenure - We have been advised by the Vendors that the property is FREEHOLD.
Council Tax - Band D.
Please Note - All buyers are required to complete a digital Anti-Money Laundering (AML) check via MoveButler as part of the legal compliance process. This is a mandatory requirement, and a £20 fee per person is payable directly to MoveButler. The purchase cannot proceed without successful completion of this check.
Brochures
Clyde Street, CardiffBrochure- COUNCIL TAXA payment made to your local authority in order to pay for local services like schools, libraries, and refuse collection. The amount you pay depends on the value of the property.Read more about council Tax in our glossary page.
- Band: D
- PARKINGDetails of how and where vehicles can be parked, and any associated costs.Read more about parking in our glossary page.
- Permit
- GARDENA property has access to an outdoor space, which could be private or shared.
- Yes
- ACCESSIBILITYHow a property has been adapted to meet the needs of vulnerable or disabled individuals.Read more about accessibility in our glossary page.
- Ask agent
Clyde Street, Cardiff
Add an important place to see how long it'd take to get there from our property listings.
__mins driving to your place
Get an instant, personalised result:
- Show sellers you’re serious
- Secure viewings faster with agents
- No impact on your credit score

Your mortgage
Notes
Staying secure when looking for property
Ensure you're up to date with our latest advice on how to avoid fraud or scams when looking for property online.
Visit our security centre to find out moreDisclaimer - Property reference 33918144. The information displayed about this property comprises a property advertisement. Rightmove.co.uk makes no warranty as to the accuracy or completeness of the advertisement or any linked or associated information, and Rightmove has no control over the content. This property advertisement does not constitute property particulars. The information is provided and maintained by Harry Harper Sales & Lettings, Cathays. Please contact the selling agent or developer directly to obtain any information which may be available under the terms of The Energy Performance of Buildings (Certificates and Inspections) (England and Wales) Regulations 2007 or the Home Report if in relation to a residential property in Scotland.
*This is the average speed from the provider with the fastest broadband package available at this postcode. The average speed displayed is based on the download speeds of at least 50% of customers at peak time (8pm to 10pm). Fibre/cable services at the postcode are subject to availability and may differ between properties within a postcode. Speeds can be affected by a range of technical and environmental factors. The speed at the property may be lower than that listed above. You can check the estimated speed and confirm availability to a property prior to purchasing on the broadband provider's website. Providers may increase charges. The information is provided and maintained by Decision Technologies Limited. **This is indicative only and based on a 2-person household with multiple devices and simultaneous usage. Broadband performance is affected by multiple factors including number of occupants and devices, simultaneous usage, router range etc. For more information speak to your broadband provider.
Map data ©OpenStreetMap contributors.




