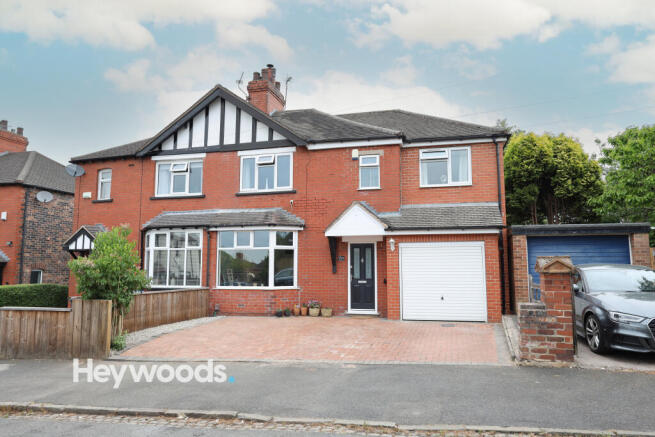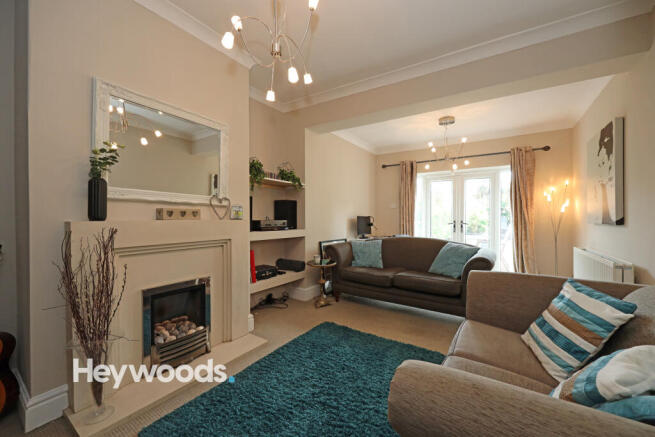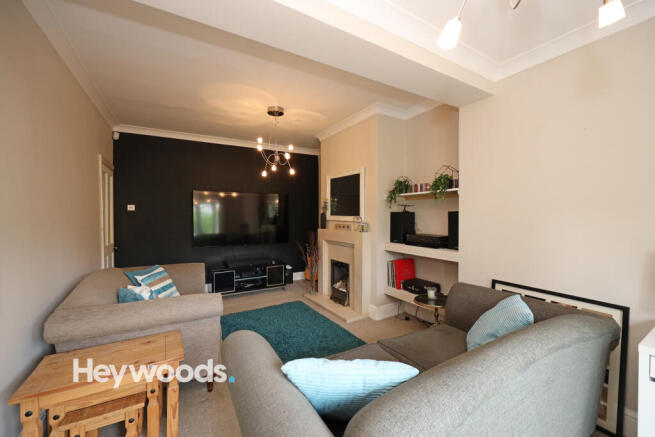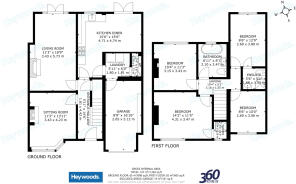St. Georges Avenue, Wolstanton, Newcastle

- PROPERTY TYPE
Semi-Detached
- BEDROOMS
4
- BATHROOMS
2
- SIZE
1,755 sq ft
163 sq m
- TENUREDescribes how you own a property. There are different types of tenure - freehold, leasehold, and commonhold.Read more about tenure in our glossary page.
Freehold
Key features
- Four well-proportioned bedrooms, including a master with ensuite
- Recently updated open-plan kitchen diner with garden access
- Two spacious reception rooms offering flexible living
- Contemporary family bathroom with freestanding bath
- Utility room and downstairs WC, conveniently located off the kitchen
- Driveway parking, integral garage, and generous rear garden
Description
Set back behind a generous block-paved driveway with ample off-road parking and an integral garage, the home opens into a welcoming entrance hallway that leads to a well-proportioned sitting room at the front of the property. This light and comfortable space features a bay window and is perfect for use as a snug, study or playroom. To the rear, the extended main living room offers a stylish and inviting setting for everyday relaxation, with a feature fireplace and access through to the open-plan kitchen and dining area.
The kitchen has been recently updated and now forms the heart of the home—designed with modern family life in mind. Sleek dark cabinetry contrasts beautifully with the light work surfaces and tiled flooring, while integrated appliances and plentiful storage make the space both attractive and functional. The dining area provides ample space for hosting and connects seamlessly with the rear garden via French doors, allowing for an easy indoor-outdoor lifestyle. Just off the kitchen, a practical utility room offers additional space for laundry appliances and storage, and also provides access to a downstairs WC—both neatly positioned to the rear of the property for maximum convenience.
Upstairs, the accommodation continues to impress, offering four generous bedrooms. The principal bedroom benefits from a private ensuite shower room, while the remaining bedrooms are served by a luxurious family bathroom featuring contemporary fittings, a large freestanding bath, and sleek tiling. Each bedroom is well-sized and neutrally decorated, ideal for families needing flexible space for children, guests, or home working.
To the rear, the property boasts a beautifully maintained garden, with a central lawn bordered by mature planting and a raised decking area ideal for entertaining and relaxing in the warmer months. The garden enjoys a good degree of privacy and provides a perfect space for children to play or for al fresco dining.
St Georges Avenue is a highly desirable location, just a short walk from the shops, amenities, and eateries of Wolstanton village. The area is well-served by reputable schools, making it an attractive option for families, while commuters benefit from excellent transport links with the A500, M6 and Stoke-on-Trent railway station all within easy reach.
This outstanding home offers generous living space, a high-quality finish, and a superb location—making it a truly exceptional find for buyers looking to settle in this vibrant and well-connected area. Viewing is highly recommended to fully appreciate all that this property has to offer.
ENTRANCE HALL
4.42m x 1.81m
SITTING ROOM
4.23m x 3.43m
LIVING ROOM
5.73m x 3.43m
KITCHEN/DINER
4.74m x 4.71m
LAUNDRY
1.91m x 1.8m
W.C
1.73m x 0.7m
FIRST FLOOR LANDING
3.16m x 1.55m
BEDROOM ONE
4.31m x 3.47m
SHOWER ROOM
1.26m x 0.94m
BEDROOM TWO
3.43m x 3.15m
BEDROOM THREE
3.89m x 2.6m
EN-SUITE SHOWER ROOM
1.68m x 1.55m
BEDROOM FOUR
3.06m x 2.6m
BATHROOM
2.47m x 2.1m
AGENTS NOTES
Tenure - Freehold
Council Tax Band - C
EPC Rating - To follow.
Our Services!
Contemplating a move? If you're contemplating a move, the best starting point is to get an idea of the market value. We are always happy to visit, at a time to suit and give you our professional opinion on price, the current market, presentation, and marketing strategy. There is no charge or obligation whatsoever, and any discussions we have are in complete confidence. Call the office now to arrange your appointment on !
Mortgage Advice - We have the benefit of partnering with two advisors from Mortgage Advice Bureau who bring expertise in residential mortgages and offer access to an extensive network of mortgage lenders, providing options tailored to a range of needs. Don’t hesitate to reach out and arrange your FREE initial consultation today—our adviser will guide you through the available options to set you on the right path.
PLEASE NOTE -
Should your offer be accepted, please be advised that an administrative fee of £36 Inclusive of VAT will be applicable to …
Brochures
Brochure- COUNCIL TAXA payment made to your local authority in order to pay for local services like schools, libraries, and refuse collection. The amount you pay depends on the value of the property.Read more about council Tax in our glossary page.
- Band: C
- PARKINGDetails of how and where vehicles can be parked, and any associated costs.Read more about parking in our glossary page.
- Yes
- GARDENA property has access to an outdoor space, which could be private or shared.
- Yes
- ACCESSIBILITYHow a property has been adapted to meet the needs of vulnerable or disabled individuals.Read more about accessibility in our glossary page.
- Ask agent
St. Georges Avenue, Wolstanton, Newcastle
Add an important place to see how long it'd take to get there from our property listings.
__mins driving to your place
Get an instant, personalised result:
- Show sellers you’re serious
- Secure viewings faster with agents
- No impact on your credit score
Your mortgage
Notes
Staying secure when looking for property
Ensure you're up to date with our latest advice on how to avoid fraud or scams when looking for property online.
Visit our security centre to find out moreDisclaimer - Property reference FKZ-67102276. The information displayed about this property comprises a property advertisement. Rightmove.co.uk makes no warranty as to the accuracy or completeness of the advertisement or any linked or associated information, and Rightmove has no control over the content. This property advertisement does not constitute property particulars. The information is provided and maintained by Heywoods, Newcastle-under-Lyme. Please contact the selling agent or developer directly to obtain any information which may be available under the terms of The Energy Performance of Buildings (Certificates and Inspections) (England and Wales) Regulations 2007 or the Home Report if in relation to a residential property in Scotland.
*This is the average speed from the provider with the fastest broadband package available at this postcode. The average speed displayed is based on the download speeds of at least 50% of customers at peak time (8pm to 10pm). Fibre/cable services at the postcode are subject to availability and may differ between properties within a postcode. Speeds can be affected by a range of technical and environmental factors. The speed at the property may be lower than that listed above. You can check the estimated speed and confirm availability to a property prior to purchasing on the broadband provider's website. Providers may increase charges. The information is provided and maintained by Decision Technologies Limited. **This is indicative only and based on a 2-person household with multiple devices and simultaneous usage. Broadband performance is affected by multiple factors including number of occupants and devices, simultaneous usage, router range etc. For more information speak to your broadband provider.
Map data ©OpenStreetMap contributors.




