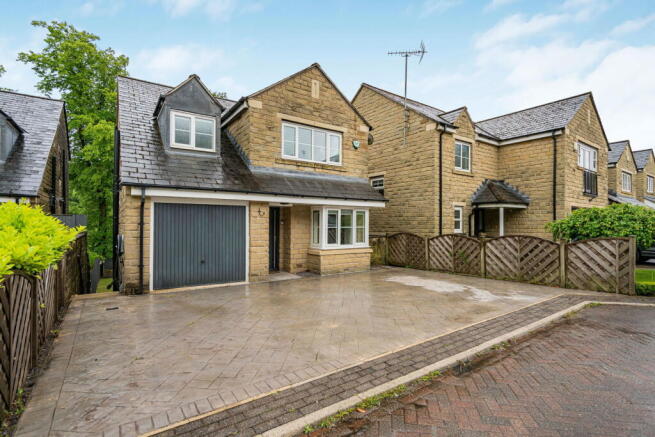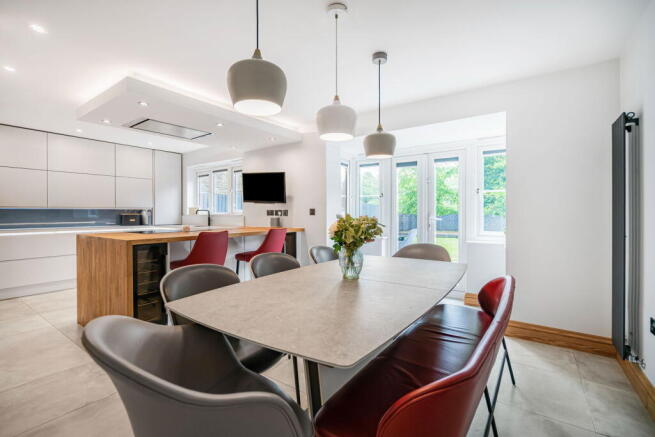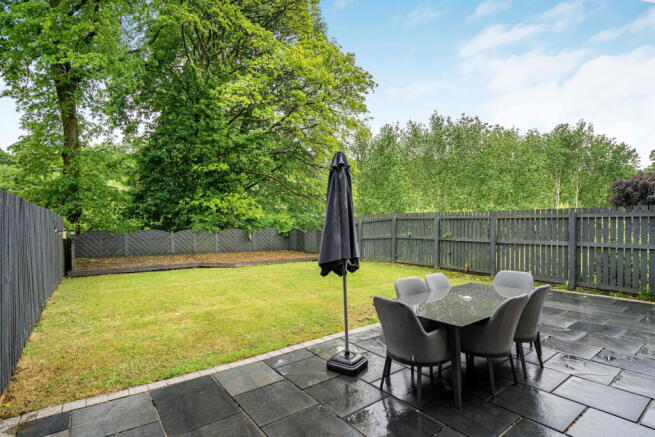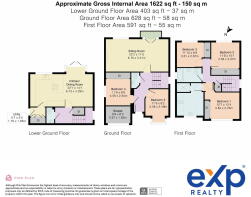20 Derwent Court, Ripponden, HX6 4JE

- PROPERTY TYPE
Detached
- BEDROOMS
4
- BATHROOMS
2
- SIZE
Ask agent
- TENUREDescribes how you own a property. There are different types of tenure - freehold, leasehold, and commonhold.Read more about tenure in our glossary page.
Freehold
Key features
- A fabulous five bedroom family home with hidden depths and a neat garage conversion
- Stunning lower ground floor kitchen / diner with premium appliances, induction hob, drinks fridges, Quooker tap and direct access to the garden
- Flat south facing back garden with lawn and seating areas—rare for Ripponden and ideal for play, entertaining or relaxing
- Ground floor living room with Juliet balcony overlooking the garden Bay-fronted ground floor room that works as a guest bedroom, second lounge or spacious home office
- Converted garage adds a flexible extra room with useful storage space hidden behind the original garage door
- Three top floor bedrooms, including a spacious master with a smart, stylish ensuite and a family bathroom
- Separate utility room on the lower ground and two WCs make busy family mornings that bit easier
- Clever three-storey layout that uses the hillside setting to create space, privacy and surprising practicality
- Quiet cul de sac location at the bottom of Rylands Park, ideal for families looking for peace, safety and minimal traffic
- EPC - to follow
Description
Agent Reference TS0571
A Fabulous Family Home With Hidden Depths. With a top-spec sociable kitchen below street level, flowing straight out to a flat garden, this superb family home is ideal for foodies or footy mad families who want space, style and some stylish surprises.
At first glance, this looks like a modern two storey family home in a quiet cul de sac.
But step inside and things get very interesting. The hillside setting has been used brilliantly to create a layout that works harder than most – and delivers so much more than you'd expect.
Down on the lower ground, you'll find the real heart of the home: a sleek, high-spec kitchen / diner that’s perfect for cooking, entertaining or just grabbing a quick slice of toast before school.
It's packed with integrated appliances (including two ovens, two drinks fridges and a full-height fridge and freezer), plus a trendy Quooker hot water tap and induction hob.
French doors let you spill out straight into the south facing back garden, which has a choice of seating areas and a neat lawn.
And unlike most Ripponden gardens, this one’s snooker table flat – ideal for summer BBQs, a decent kickabout (where it’s fair on both teams) or just putting your feet up with a drink while the kids run wild.
There’s a separate utility on this level too, plus one of the two downstairs WCs.
Heading back upstairs to the ground floor, there’s a light and spacious sitting room at the back, with a Juliet balcony looking down on the garden.
There’s a flexible bay-fronted room at the front that works brilliantly as a guest bedroom, another lounge or a home office.
The garage has been partially converted into another versatile room – with a small storage space left at the front, behind the original garage door (so you really couldn’t tell…).
The top floor is all about rest and relaxation.
There are three more bedrooms here, including the spacious master with a smartly upgraded en suite. All the bedrooms on this floor also benefit from quality fitted wardrobes.
You’ll also find the main family bathroom and some handy storage tucked away on the landing.
The whole house feels thoughtfully designed and a genuine upgrade on a “normal” modern family home.
It’s part of the popular Rylands Park development, but tucked away in a quiet spot at the bottom of the estate – perfect for families who value peace, privacy and minimal passing traffic.
So if you’re after a family home that does things a little differently – offering unexpected space, stylish touches and one of Ripponden’s rarest, flattest gardens – this could be the one.
Agent Note:
We are required by law to conduct Anti-Money Laundering checks on all parties involved in the sale or purchase of a property. We take the responsibility of this seriously in line with HMRC guidance in ensuring the accuracy and continuous monitoring of these checks. Our partner, Movebutler, will carry out the initial checks on our behalf. They will contact you once your offer has been accepted, to conclude where possible a biometric check with you electronically.
As an applicant, you will be charged a non-refundable fee of £30 (inclusive of VAT) per buyer for these checks. The fee covers data collection, manual checking, and monitoring. You will need to pay this amount directly to Movebutler and complete all Anti-Money Laundering checks before your offer can be formally accepted.
GENERAL NOTE - Every effort has been made to ensure that the details provided have been prepared in accordance with the CONSUMER PROTECTION FROM UNFAIR TRADING REGULATIONS 2008 and to the best of our knowledge give a fair and reasonable representation of the property.
Floorplans are not to scale – for identification purposes only. All measurements are approximate. The placement and size of all walls, doors, windows, staircases and fixtures are only approximate and cannot be relied upon as anything other than an illustration for guidance purposes only.
- COUNCIL TAXA payment made to your local authority in order to pay for local services like schools, libraries, and refuse collection. The amount you pay depends on the value of the property.Read more about council Tax in our glossary page.
- Band: E
- PARKINGDetails of how and where vehicles can be parked, and any associated costs.Read more about parking in our glossary page.
- Driveway
- GARDENA property has access to an outdoor space, which could be private or shared.
- Private garden
- ACCESSIBILITYHow a property has been adapted to meet the needs of vulnerable or disabled individuals.Read more about accessibility in our glossary page.
- Ask agent
Energy performance certificate - ask agent
20 Derwent Court, Ripponden, HX6 4JE
Add an important place to see how long it'd take to get there from our property listings.
__mins driving to your place
Get an instant, personalised result:
- Show sellers you’re serious
- Secure viewings faster with agents
- No impact on your credit score
Your mortgage
Notes
Staying secure when looking for property
Ensure you're up to date with our latest advice on how to avoid fraud or scams when looking for property online.
Visit our security centre to find out moreDisclaimer - Property reference S1331873. The information displayed about this property comprises a property advertisement. Rightmove.co.uk makes no warranty as to the accuracy or completeness of the advertisement or any linked or associated information, and Rightmove has no control over the content. This property advertisement does not constitute property particulars. The information is provided and maintained by eXp UK, North West. Please contact the selling agent or developer directly to obtain any information which may be available under the terms of The Energy Performance of Buildings (Certificates and Inspections) (England and Wales) Regulations 2007 or the Home Report if in relation to a residential property in Scotland.
*This is the average speed from the provider with the fastest broadband package available at this postcode. The average speed displayed is based on the download speeds of at least 50% of customers at peak time (8pm to 10pm). Fibre/cable services at the postcode are subject to availability and may differ between properties within a postcode. Speeds can be affected by a range of technical and environmental factors. The speed at the property may be lower than that listed above. You can check the estimated speed and confirm availability to a property prior to purchasing on the broadband provider's website. Providers may increase charges. The information is provided and maintained by Decision Technologies Limited. **This is indicative only and based on a 2-person household with multiple devices and simultaneous usage. Broadband performance is affected by multiple factors including number of occupants and devices, simultaneous usage, router range etc. For more information speak to your broadband provider.
Map data ©OpenStreetMap contributors.




