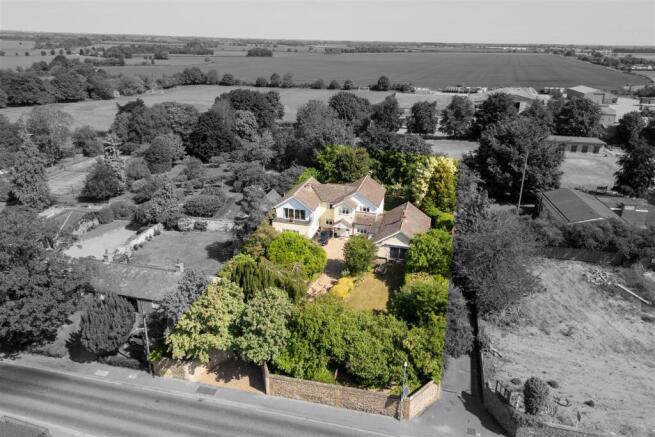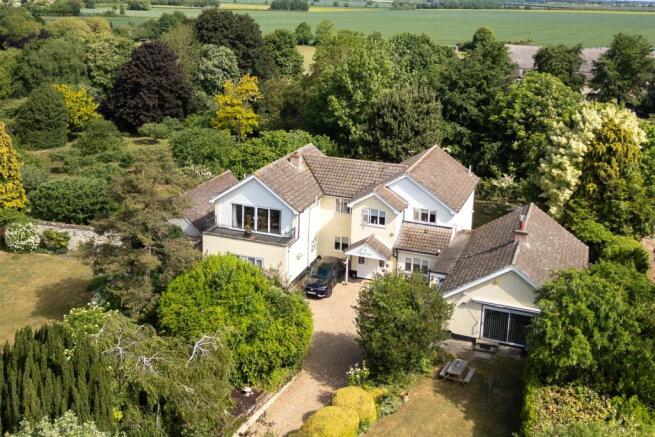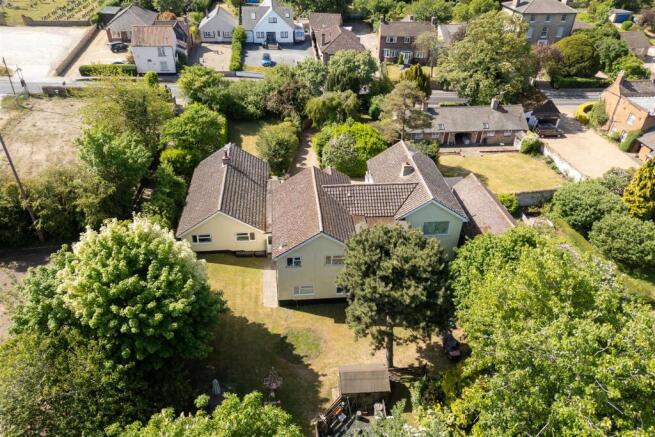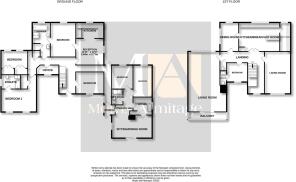
7 bedroom detached house for sale
Church Street, Fordham, Ely

- PROPERTY TYPE
Detached
- BEDROOMS
7
- SIZE
Ask agent
- TENUREDescribes how you own a property. There are different types of tenure - freehold, leasehold, and commonhold.Read more about tenure in our glossary page.
Freehold
Key features
- Substantial Detached House
- Accommodation Suiting Multi Generational Living
- Three Kitchens
- Four Reception Rooms
- Seven Bedrooms (2 En Suite)
- Five Bathrooms
- Delightful Gardens
- Expansive Driveway
- NO CHAIN
- Viewing Highly Recommended
Description
This impressive property boasts accommodation of around 3500 square foot and may need altering to suit each purchasers requirements. The extensive and very flexible accommodation includes comfortable and versatile space, boasting four/five reception rooms, five/six double bedrooms, four ensuites and the ability to use the attached bungalow in many different ways including potential income from Airbnb.
Externally the property is approached by a private and extensive driveway, delightful mature gardens offering a splendid addition to the property with bungalow also enjoying its own private garden area.
NO CHAIN
Entrance Hall - Capacious, light entrance hall with built-in storage cupboards. Doors leading to reception room, office, four bedrooms, bathroom and inner hall. Stairs leading to first floor.
Kitchen - 3.94m x 2.23m (12'11" x 7'3") - Modern kitchen with a range of matching eye and base level cupboards with worktop over. Stainless steel sink and drainer with mixer tap over. Integrated oven with inset hob and extractor above. Space and plumbing for washing machine. Space for fridge. Tiled splashbacks. Window to rear garden. Radiator. Arched opening to reception room.
Reception Room - 3.94m x 3.73m (12'11" x 12'2") - Light, spacious reception room with window rear aspect. Radiator. Arched opening to kitchen. Doors to bedroom 3 and entrance hall.
Master Bedroom - 4.99m x 5.22m (16'4" x 17'1") - Spacious, light double bedroom with window to front aspect. Radiator. Large built-in wardrobe. Doors to en suite and entrance hall.
En Suite - 2.76m x 2.00m (9'0" x 6'6") - Modern white suite comprising low level W.C., pedestal hand basin with mixer tap over, panelled bath and walk-in shower cubicle with wall mounted shower. Obscured window. Tiled throughout. Door to Master bedroom.
Bedroom 2 - 3.75m x 2.50m (12'3" x 8'2") - Spacious double bedroom with window to the rear aspect. Built-in wardrobe. Radiator. Door to entrance hall.
Bedroom 3 - 3.57m x 4.83 (11'8" x 15'10") - Generous double bedroom with window to rear aspect. Radiator. Doors to bathroom and reception room.
Bedroom 4 - 3.94m x 3.08m (12'11" x 10'1") - Generous double bedroom with window to front aspect. Radiator. Door to entrance hall.
Bathroom - 2.53m x 4.83 (8'3" x 15'10") - Generous modern bathroom with white suite comprising low level W.C., hand basin with mixer tap over and built-in cabinet under, panelled bath with mixer tap over and walk-in shower cubicle with wall mounted shower. Large built-in storage cupboard. Tiled throughout . Radiator. Obscured window. Door to entrance hall.
Office - 3.11m x 1.35m (10'2" x 4'5") - Spacious room offering a variety of uses. Window to front aspect. Radiator. Door to entrance hall.
Inner Hall - With doors leading to main entrance hall, porch and rear garden. Window to front aspect.
Porch - With doors leading to entrance hall and inner hall. Window to side aspect.
Entrance Hall -
Sitting/Dining Room - 5.68m x 3.24m (18'7" x 10'7") - Spacious sitting/dining room with sliding doors to front garden. Fireplace with wood surround with mantel and tiled hearth. Window to side aspect. Radiator. Opening to inner hall.
Kitchen - 2.50m x 3.64m (8'2" x 11'11") -
Bedroom 5 - 2.69m x 4.48m (8'9" x 14'8") - Spacious double bedroom with large window to rear aspect. Radiator. Door to entrance hall.
Bedroom 6 - 2.99m x 3.36m (9'9" x 11'0") - Spacious double bedroom with large window to rear aspect. Radiator. Door to entrance hall.
Wet Room - 1.58m x 2.21m (5'2" x 7'3") - White suite comprising low level W.C., wall mounted hand basin and large walk-in shower cubicle with wall mounted shower. Radiator. Internal obscured dual windows. Door to entrance hall.
Landing - Spacious, light landing with window to front aspect. Radiator. Doors leading to all rooms. Stairs to ground floor.
Kitchen/Breakfast Room - 5.75m x 4.06m (18'10" x 13'3") - Modern kitchen with a range of matching eye and base level cupboards with work top over. Composite sink and drainer with mixer tap over. Integrated appliances. Integrated oven and Siemens microwave. Matching working area inset induction hob with stainless steel extractor above, incorporating breakfast seating area. Built-in pantry cupboard. Attractively tiled splashbacks. Tiled flooring. Large window to rear aspect. Door to utility room. Half glazed doors to dining room and landing.
Utility Room - 1.53m x 4.06m (5'0" x 13'3") - Range of matching eye and base level cupboards with work top over. Space for undercounter fridge and freezer. Tiled splashbacks. Window to rear aspect. Door to kitchen/breakfast roo.
Dining Room - 2.64m x 4.06m (8'7" x 13'3") - Generous dining room with large dual windows to rear aspect. Radiator. Half glazed doors to kitchen/breakfast room and landing.
Living/Dining Room - 5.43m x 8.47m (17'9" x 27'9") - Commodious living/dining room with sliding doors to the balcony with attractive views over the rear garden. Large window to front aspect. Attractive feature fireplace with ornate tiling, white surround with mantel and stone hearth. Window to front aspect. Radiators. Half glazed double doors to landing.
Living Room - 3.67m x 5.94m (12'0" x 19'5") - Generous living room with attractive fireplace with wooden surround with mantel and stone hearth. Window to front aspect. Radiator. Door to landing.
Bedroom 7 - 2.94m x 2.71m (9'7" x 8'10") - Spacious double bedroom with window to front aspect. Radiator. Doors to en suite and landing.
En Suite - 2.02m x 0.95m (6'7" x 3'1") - White suite comprising low level W.C., pedestal hand basin and walk-in shower cubicle with wall mounted shower. Attractively tiled. Radiator. Obscured window. Door to bedroom.
Cloakroom - White suite comprising low level W.C. and hand basin. Radiator. Door to landing.
Outside - Front - Expansive gravel driveway, providing ample parking for several cars. Lawned areas with established shrub and hedge borders and a variety of delightful mature trees. Attractive flint and brick wall to the border.
Outside - Rear - Lawned area with a variety of mature shrub and tree planting. Timber shed.
Location - Fordham, located in the Newmarket district of Suffolk, England, is a picturesque village known for its charming rural character. It features a selection of local shops including convenience stores and a butcher, along with amenities such as an Ofsted primary school, pub, and community hall. Nature reserve and fenland walks. Nestled approximately 5 miles from Newmarket town centre, Fordham offers easy access to larger retail and entertainment options. Additionally, it is about 15 miles from Cambridge, making it an attractive location for those seeking a peaceful village lifestyle with proximity to urban conveniences. The village is well-connected by road, enhancing accessibility to both local and regional destinations. Additionally, there are rail connections to London within a 15 minute drive from both Ely, Cambridge North, and more locally Soham, Kennett and Newmarket.
Property Information - EPC - D
Tenure - Freehold
Council Tax Band - E (East Cambs)
Property Type - Detached House
Property Construction – Standard
Number & Types of Room – Please refer to the floorplan
Square Meters - 297 SQM
Parking – Driveway
Electric Supply - Mains
Water Supply – Mains
Sewerage - Mains
Heating sources - Gas
Broadband Connected - tbc
Broadband Type – Ultrafast available, 1000Mbps download, 1000Mbps upload
Mobile Signal/Coverage – Ofcom advise likely on all networks
Rights of Way, Easements, Covenants – None that the vendor is aware of
Brochures
Church Street, Fordham, Ely- COUNCIL TAXA payment made to your local authority in order to pay for local services like schools, libraries, and refuse collection. The amount you pay depends on the value of the property.Read more about council Tax in our glossary page.
- Ask agent
- PARKINGDetails of how and where vehicles can be parked, and any associated costs.Read more about parking in our glossary page.
- Yes
- GARDENA property has access to an outdoor space, which could be private or shared.
- Yes
- ACCESSIBILITYHow a property has been adapted to meet the needs of vulnerable or disabled individuals.Read more about accessibility in our glossary page.
- Ask agent
Church Street, Fordham, Ely
Add an important place to see how long it'd take to get there from our property listings.
__mins driving to your place
Get an instant, personalised result:
- Show sellers you’re serious
- Secure viewings faster with agents
- No impact on your credit score



Your mortgage
Notes
Staying secure when looking for property
Ensure you're up to date with our latest advice on how to avoid fraud or scams when looking for property online.
Visit our security centre to find out moreDisclaimer - Property reference 33918257. The information displayed about this property comprises a property advertisement. Rightmove.co.uk makes no warranty as to the accuracy or completeness of the advertisement or any linked or associated information, and Rightmove has no control over the content. This property advertisement does not constitute property particulars. The information is provided and maintained by Morris Armitage, Newmarket. Please contact the selling agent or developer directly to obtain any information which may be available under the terms of The Energy Performance of Buildings (Certificates and Inspections) (England and Wales) Regulations 2007 or the Home Report if in relation to a residential property in Scotland.
*This is the average speed from the provider with the fastest broadband package available at this postcode. The average speed displayed is based on the download speeds of at least 50% of customers at peak time (8pm to 10pm). Fibre/cable services at the postcode are subject to availability and may differ between properties within a postcode. Speeds can be affected by a range of technical and environmental factors. The speed at the property may be lower than that listed above. You can check the estimated speed and confirm availability to a property prior to purchasing on the broadband provider's website. Providers may increase charges. The information is provided and maintained by Decision Technologies Limited. **This is indicative only and based on a 2-person household with multiple devices and simultaneous usage. Broadband performance is affected by multiple factors including number of occupants and devices, simultaneous usage, router range etc. For more information speak to your broadband provider.
Map data ©OpenStreetMap contributors.





