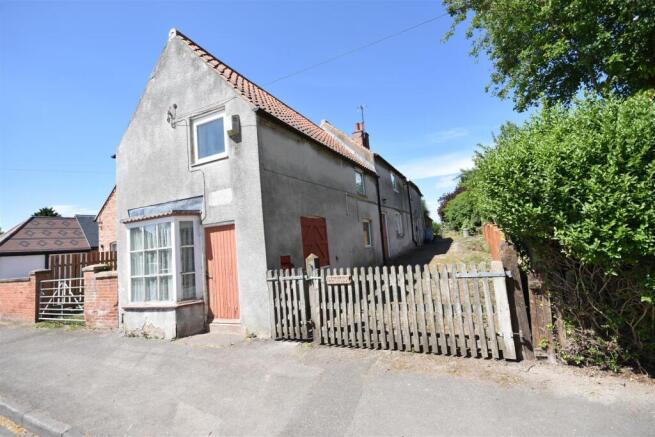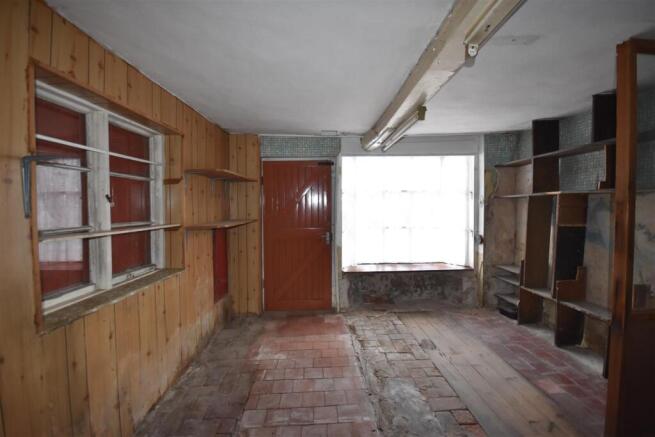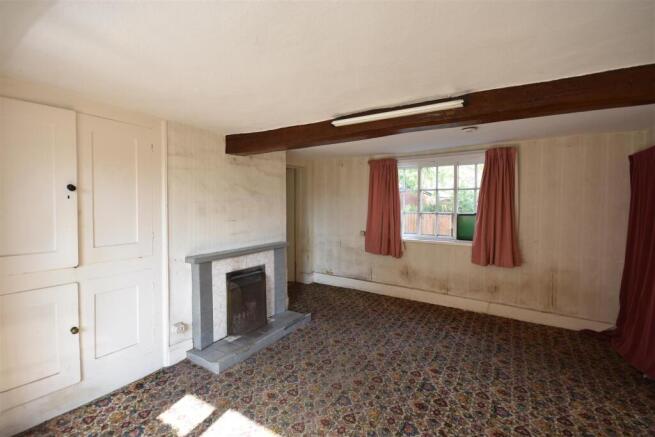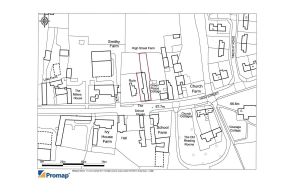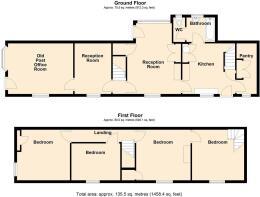
High Street, Laxton, Newark

- PROPERTY TYPE
Cottage
- BEDROOMS
4
- BATHROOMS
1
- SIZE
7,623 sq ft
708 sq m
- TENUREDescribes how you own a property. There are different types of tenure - freehold, leasehold, and commonhold.Read more about tenure in our glossary page.
Freehold
Key features
- An Exciting Renovation Project
- Detached 18th Century Village House
- Former Sales Shop
- Two Reception Rooms/Kitchen
- Ground Floor Bathroom & Walk-in Pantry
- Two Staircases & Four Bedrooms
- Garage, Stable, Garden Store
- Long Rear Garden
- Plot size 0.175 acre
- EPC Rating G
Description
The existing accommodation comprises on the ground floor, former sales shop, stock room, entrance lobby and staircase, living room, kitchen, walk-in pantry, bathroom and second staircase to the first floor. The first floor provides four double sized bedrooms. Externally there is a range of outbuildings constructed of brick elevations under a pantile roof comprising coal house with loft above, small garage, stable and garden store. There is an area to the west side of the cottage and a long rear garden.
The village of Laxton is situated approximately 9 miles north of Newark, convenient for access to the A1 and within commuting distance of Southwell, Newark and Nottingham. Laxton village is steeped in history and is unique in that the Open Fields System of farming has survived unchanged since before the Norman Conquest. The Dovecote Inn is a popular local public house with excellent restaurant facilities, The village is within the Tuxford Academy catchment area for secondary schooling and Kneesall primary school, both having excellent reputations. The property stands on High Street and there are mostly period houses, cottages and farmsteads within the immediate vicinity. The Church of St. Michael the Archangel stands within a prominent position within Laxton and is a landmark for someway around. The oldest parts of the church have been dated to about 1190.
Recreational facilities in the locality include Rufford Abbey Country Park, the National Holocaust Centre with also miles of country lane walks surrounding the village.
Newark on Trent is on the East Coast mainline railway with services from Newark Northgate to London King's Cross and journey times of just over 75 minutes.
The property is constructed of brick and part rendered elevations under a pantiled roof (evidently re-roofed circa 2002) and the following accommodation is provided:
Ground Floor -
Sales Shop - 4.65m x 3.58m (15'3 x 11'9) - With front window and door, old brick floor.
Stock Room - 3.78m x 2.72m (12'5 x 8'11) - With old meat hooks and Quarry tiled floor.
Entrance Lobby And Staircase -
Living Room - 3.86m x 3.86m (12'8 x 12'8) - (plus 10' x 5')
With a tiled fireplace, built in cupboard and night storage heater.
Kitchen - 3.94m x 3.81m (12'11 x 12'6) - With uPVC double glazed window, old range-type fireplace, double drainer sink unit, cupboard containing the hot water cylinder.
Walk In Pantry - With shelving.
Bathroom - 2.06m x 1.73m (6'9 x 5'8) - With bath and basin.
Separate Wc - With close coupled WC.
Staircase to the first floor.
First Floor -
Bedroom One - 3.91m x 3.89m (12'10 x 12'9) - UPVC double glazed window.
Bedroom Two - 3.86m x 3.86m (12'8 x 12'8) - With UPVC double glazed window and connecting door to the second staircase.
Inner Landing & Second Staircase -
Bedroom Three - 3.48m x 2.74m (11'5 x 9') - With hatch to the roof, uPVC double glazed window.
Bedroom Four - 3.66m x 3.66m (12' x 12') -
Outside - There is a range of outbuildings constructed of brick elevations under a pantiled roof comprising:
Integral Coal House - With store above.
Small Garage - 3.96m x 3.05m (13' x 10') -
Stable - 3.96m x 3.05m (13' x 10') -
Garden Store - 3.96m x 3.05m (13' x 10') -
There is an area to the west side of the cottage with a now redundant septic tank. Pedestrian and vehicular access on both sides of the property frontage leads to a long rear garden.
Services - Mains water, electricity and drainage are all connected to the property. Mains water subject to an easement with the adjoining property, Green Peace Cottage.
Tenure - The property is freehold.
We are aware of an historic Easement and subject to legal advice Indemnity can be obtained.
Note - The red post box is in use by Royal Mail.
Viewing - Strictly by appointment with the selling agents.
Possession - Vacant possession will be given on completion.
Mortgage - Mortgage advice is available through our Mortgage Adviser. Your home is at risk if you do not keep up repayments on a mortgage or other loan secured on it.
Council Tax - The property comes under Newark and Sherwood District Council Tax Band D.
Brochures
High Street, Laxton, Newark- COUNCIL TAXA payment made to your local authority in order to pay for local services like schools, libraries, and refuse collection. The amount you pay depends on the value of the property.Read more about council Tax in our glossary page.
- Band: D
- PARKINGDetails of how and where vehicles can be parked, and any associated costs.Read more about parking in our glossary page.
- Yes
- GARDENA property has access to an outdoor space, which could be private or shared.
- Yes
- ACCESSIBILITYHow a property has been adapted to meet the needs of vulnerable or disabled individuals.Read more about accessibility in our glossary page.
- Ask agent
High Street, Laxton, Newark
Add an important place to see how long it'd take to get there from our property listings.
__mins driving to your place
Get an instant, personalised result:
- Show sellers you’re serious
- Secure viewings faster with agents
- No impact on your credit score
Your mortgage
Notes
Staying secure when looking for property
Ensure you're up to date with our latest advice on how to avoid fraud or scams when looking for property online.
Visit our security centre to find out moreDisclaimer - Property reference 33918319. The information displayed about this property comprises a property advertisement. Rightmove.co.uk makes no warranty as to the accuracy or completeness of the advertisement or any linked or associated information, and Rightmove has no control over the content. This property advertisement does not constitute property particulars. The information is provided and maintained by Richard Watkinson & Partners, Newark. Please contact the selling agent or developer directly to obtain any information which may be available under the terms of The Energy Performance of Buildings (Certificates and Inspections) (England and Wales) Regulations 2007 or the Home Report if in relation to a residential property in Scotland.
*This is the average speed from the provider with the fastest broadband package available at this postcode. The average speed displayed is based on the download speeds of at least 50% of customers at peak time (8pm to 10pm). Fibre/cable services at the postcode are subject to availability and may differ between properties within a postcode. Speeds can be affected by a range of technical and environmental factors. The speed at the property may be lower than that listed above. You can check the estimated speed and confirm availability to a property prior to purchasing on the broadband provider's website. Providers may increase charges. The information is provided and maintained by Decision Technologies Limited. **This is indicative only and based on a 2-person household with multiple devices and simultaneous usage. Broadband performance is affected by multiple factors including number of occupants and devices, simultaneous usage, router range etc. For more information speak to your broadband provider.
Map data ©OpenStreetMap contributors.
