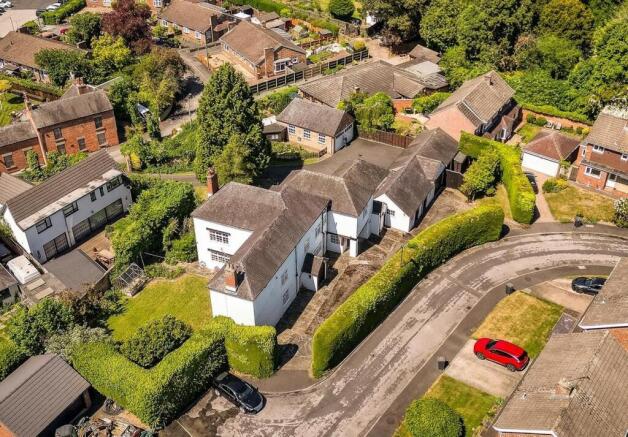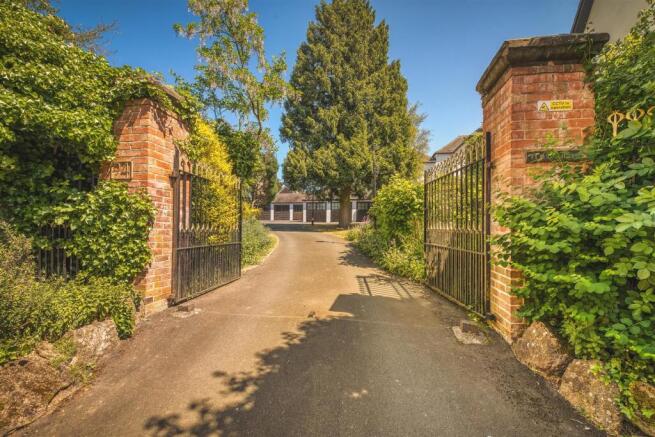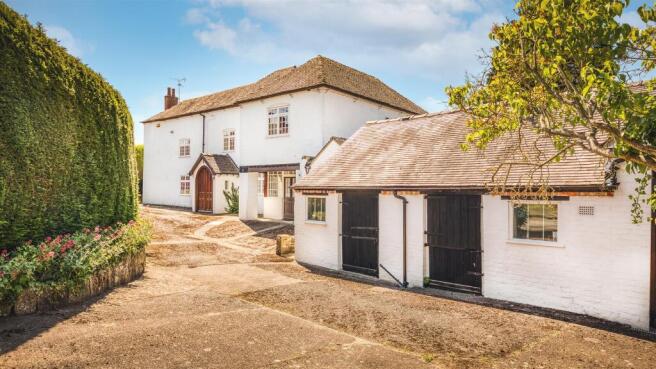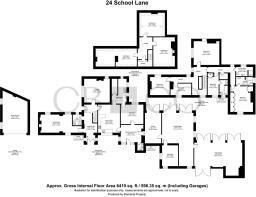
School Lane, Chellaston, Derby
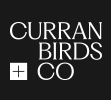
- PROPERTY TYPE
Detached
- BEDROOMS
5
- BATHROOMS
3
- SIZE
6,419 sq ft
596 sq m
- TENUREDescribes how you own a property. There are different types of tenure - freehold, leasehold, and commonhold.Read more about tenure in our glossary page.
Freehold
Key features
- Substantial & Highly Versatile Detached Home Set Over Three Floors
- Sizeable Footprint - Circa 6400 Square Feet (Inc Loft Rooms, Garages & Workshops)
- Five Double Bedrooms, Two With En-Suite & Additional Shower Room
- Three Spacious Loft Rooms - Potential Office, Studio Space Or Play Rooms
- Well-Appointed Breakfast Kitchen, With Separate Utility Room & Pantry
- Large Garage Complex, With Two Worksops & Reception/Office
- Additional Double Garage Offering Annexe Potential
- Superb Potential For Separate Accomodation Or Various Uses
- Dual Access From Both School Lane & Wimbourne Close
- Large Private Mature Plot, With Beautiful Gardens & Large Driveway
Description
The expansive garage and workshop complex offers extraordinary flexibility—ideal for motor enthusiasts and a variety of business uses such as fitness or beauty studios (subject to planning consents)—or for those exploring multi-generational living or annexe accommodation. In total, the property offers six garage units, two workshop areas, and an additional detached double garage, all with power and lighting.
Internally, the property blends traditional charm with generous proportions, including multiple reception rooms, five double bedrooms, and three bathrooms. A unique feature is the upper floor, which provides three sizeable loft rooms—perfect for home office space, creative studios, or children's playrooms. A further highlight is the delightful mature garden, beautifully landscaped to offer privacy and an inviting outdoor retreat. With versatile indoor and outdoor spaces, this property offers endless possibilities for families, professionals, and those seeking space to grow or work from home.
The Detail - This substantial and highly versatile detached home offers a wealth of flexible living accommodation across three floors, thoughtfully designed to support a range of lifestyle needs. Entry is via a feature dark oak door, leading into a bright entrance porch with a curved ceiling and onward to a spacious hallway that sets the tone for the scale and character found throughout the property.
The main lounge is a well-proportioned, light-filled space with garden-facing windows, a charming feature fireplace, ornate tiled backplate, and ambient wall lighting. Across the hall, the side-wing family room features a brick-built fireplace, tiled hearth, exposed ceiling beams, and dual-aspect garden views—an ideal setting for a second sitting room, games room, or media space.
The kitchen is fitted with extensive matching units and work surfaces, with space for a cooker and integrated plumbing for a dishwasher. A breakfast bar makes for an informal dining area, supported by a well-equipped utility room with Belfast sink and additional appliance space, plus a walk-in pantry with room for both fridge and freezer units. A rear hallway leads to a dedicated office space with WC—ideal for home-based professionals or welcoming clients privately.
On the first floor, there are five generous double bedrooms, arranged to provide privacy and flexibility. The master suite features dual fitted wardrobes and a spacious en-suite shower room, while a further double bedroom enjoys access to a second en-suite bathroom with sunken bath. A large airing cupboard offers practical storage, and all rooms enjoy pleasant views over the gardens.
A standout feature of the property is the top floor, offering three sizeable loft rooms plus a landing area, ideal for conversion into home offices, studio space, or children’s playrooms.
Externally, this property excels in both scale and potential. The garage and workshop complex is vast and includes six individual garage units (one with an inspection pit), two generous workshop spaces, and a large detached double garage, all with power, lighting, and a dedicated separate heating system. The site also benefits from dual vehicle access from both School Lane and Wimbourne Close, enabling drive-through functionality and creating exciting options for business, leisure, or multi-vehicle access.
Set on a large, private and secure plot, the property is surrounded by manicured mature gardens to the front, side, and rear. The grounds feature extensive lawns, rockery beds, a charming garden pond, a feature tree, and patio seating areas—all enclosed by established boundaries and accessed via gated driveways with ample parking. Whether for family enjoyment, outdoor entertaining, or further development, the grounds complement the home perfectly.
The Location - Situated in the heart of Chellaston, School Lane occupies a sought-after position in this well-connected and popular suburb of Derby. The area offers a wide range of everyday amenities including a nearby Aldi supermarket, Costa Coffee, local shops, and a choice of welcoming pubs.
There are various primary schools in the local area, along with Chellaston Academy for secondary education, all easily accessible from the property.
Chellaston is also ideally positioned for easy access to Rolls-Royce, as well as excellent road connections to the A50, A38, and M1, providing swift travel to Derby city centre, East Midlands Airport, and surrounding towns. Regular public transport routes are also available.
The area offers outstanding opportunities for outdoor recreation. Elvaston Castle Country Park and Calke Abbey are both within easy reach, offering scenic parklands, woodlands, and heritage trails. Additionally, nearby canal paths provide excellent routes for walking, cycling, and enjoying the surrounding countryside. The combination of lifestyle, connectivity, and green spaces makes this an ideal location for a wide range of buyers.
Aml Verification: - In accordance with UK Anti-Money Laundering Regulations, all buyers will be required to complete an identity verification check when an offer is accepted. A fee of £25 + VAT per purchaser is payable.
Brochures
School Lane, Chellaston, Derby- COUNCIL TAXA payment made to your local authority in order to pay for local services like schools, libraries, and refuse collection. The amount you pay depends on the value of the property.Read more about council Tax in our glossary page.
- Band: G
- PARKINGDetails of how and where vehicles can be parked, and any associated costs.Read more about parking in our glossary page.
- Yes
- GARDENA property has access to an outdoor space, which could be private or shared.
- Yes
- ACCESSIBILITYHow a property has been adapted to meet the needs of vulnerable or disabled individuals.Read more about accessibility in our glossary page.
- Ask agent
School Lane, Chellaston, Derby
Add an important place to see how long it'd take to get there from our property listings.
__mins driving to your place
Get an instant, personalised result:
- Show sellers you’re serious
- Secure viewings faster with agents
- No impact on your credit score
Your mortgage
Notes
Staying secure when looking for property
Ensure you're up to date with our latest advice on how to avoid fraud or scams when looking for property online.
Visit our security centre to find out moreDisclaimer - Property reference 33918332. The information displayed about this property comprises a property advertisement. Rightmove.co.uk makes no warranty as to the accuracy or completeness of the advertisement or any linked or associated information, and Rightmove has no control over the content. This property advertisement does not constitute property particulars. The information is provided and maintained by Curran Birds + Co, Derby. Please contact the selling agent or developer directly to obtain any information which may be available under the terms of The Energy Performance of Buildings (Certificates and Inspections) (England and Wales) Regulations 2007 or the Home Report if in relation to a residential property in Scotland.
*This is the average speed from the provider with the fastest broadband package available at this postcode. The average speed displayed is based on the download speeds of at least 50% of customers at peak time (8pm to 10pm). Fibre/cable services at the postcode are subject to availability and may differ between properties within a postcode. Speeds can be affected by a range of technical and environmental factors. The speed at the property may be lower than that listed above. You can check the estimated speed and confirm availability to a property prior to purchasing on the broadband provider's website. Providers may increase charges. The information is provided and maintained by Decision Technologies Limited. **This is indicative only and based on a 2-person household with multiple devices and simultaneous usage. Broadband performance is affected by multiple factors including number of occupants and devices, simultaneous usage, router range etc. For more information speak to your broadband provider.
Map data ©OpenStreetMap contributors.
