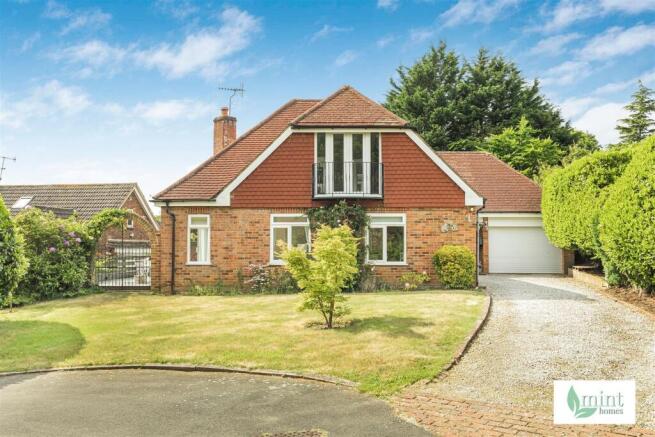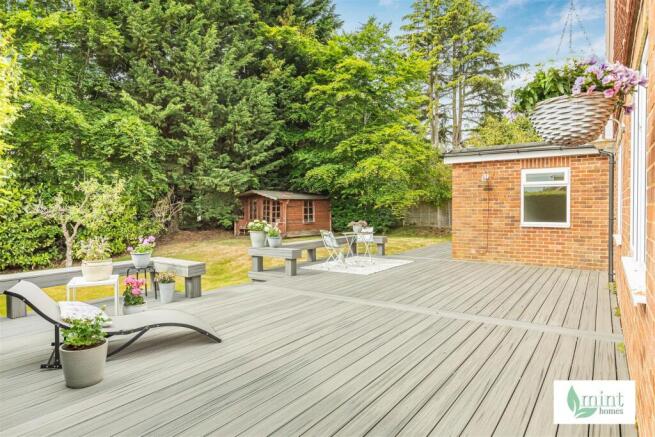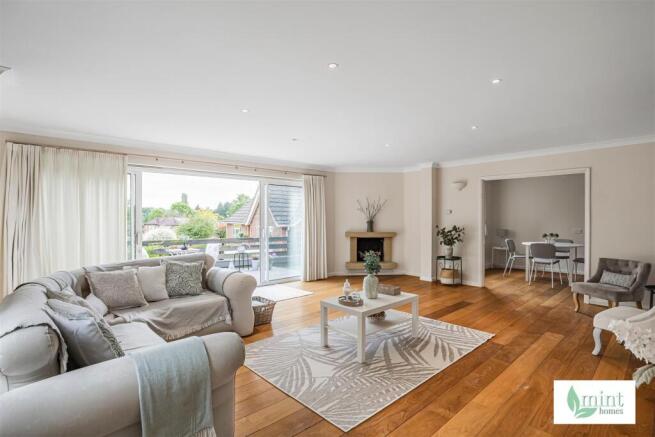Kevan Drive, Send

- PROPERTY TYPE
Detached
- BEDROOMS
5
- BATHROOMS
3
- SIZE
2,433 sq ft
226 sq m
- TENUREDescribes how you own a property. There are different types of tenure - freehold, leasehold, and commonhold.Read more about tenure in our glossary page.
Freehold
Key features
- Discreetly positioned on a quiet private road in the well-regarded village of Send
- Effortlessly connected to local amenities
- Squirrel’s Leap provides a flexible ground floor layout with multiple living areas, generous storage throughout & garden views
- Fresh, functional kitchen with scope for utility conversion, flowing through to dual-aspect living room & dining area
- Seamless indoor-outdoor living for entertaining with sliding doors leading to raised decked terrace
- Versatile spaces throughout - three ground-floor rooms ideal for guests, work or playroom & shower room
- Three upstairs double bedrooms, including main suite with balcony & en-suite shower/basin & family bathroom with separate shower
- Integrated garage, ample driveway parking & gated side access
- Beautiful sunny wrap-around gardens
- EPC: D / Council Tax Band: E / Free from onward chain
Description
Step inside and discover a ground floor designed for flexibility and ease. The kitchen is fresh, functional, and thoughtfully arranged - offering everything you need for everyday cooking, all while enjoying an open viewing point through to the living room and the leafy gardens beyond. Just off the kitchen, a separate area currently houses a large fridge and offers direct access to the front driveway - ideal as a handy boot room or with clear potential to become a dedicated utility space, tailored to your needs.
Flowing naturally from the kitchen, a versatile additional space links through to the main living room - ideal as a reading nook, a quiet area for morning coffee, or a sociable spot for dining. Squirrel’s Leap has a wonderful sense of openness, perfect for entertaining; the dual-aspect main living area is bathed in natural light and centred around a welcoming fireplace, creating a warm focal point. Beyond the fireplace, the living room flows seamlessly into the dining room, offering an additional flexible space that can be enjoyed as part of the seamless flow or closed off as a separate room if desired. The space connects beautifully to the outdoors, with sliding glazed doors opening onto a raised decked terrace - blurring the lines between indoor comfort and relaxed time spent outside.
Also downstairs, a well-placed shower room enhances the layout, particularly useful for guests or flexible family arrangements. Three generously sized rooms on this level invite multiple possibilities - think guest suite, study, playroom, or even multigenerational living. Each of these rooms enjoys views of the garden, with one offering direct access through doors that open onto the decking. The layout encourages a social, free-flowing lifestyle where each space connects intuitively to the next.
Upstairs, three further double bedrooms await, all styled in fresh, calming tones with soft natural light, leafy views, and the convenience of fitted storage to keep each room feeling uncluttered and restful. The main bedroom is a quiet retreat, with double doors opening to a gracefully curved balcony overlooking the front - ideal for peaceful moments and a spot to pause, enjoying the surrounding greenery as the breeze flows gently in. An en-suite with shower and basin adds comfort, while the family bathroom features dual sinks and a separate shower, blending style and function effortlessly. Clever storage solutions are thoughtfully integrated throughout, enhancing the sense of space and everyday practicality at every turn.
A private, spacious turning area welcomes you as you reach Squirrel’s Leap, providing ample parking for multiple vehicles and easy manoeuvring. From here, a straight driveway runs alongside the house, leading to the integrated garage and bordered by a lovely garden frontage that adds a warm, inviting feel. Gated side access leads neatly into the raised decked terrace, making garden access simple and sociable. The wraparound gardens are thoughtfully laid out with mature borders and a manageable lawn, creating a sense of calm and space. Sunshine begins its path at the front of the house, gently moving around to the side, before settling in the back garden - perfect for soaking up the afternoon warmth and light. There’s a lovely sense of the outdoors unfolding with the day.
There’s room here to gently enhance and bring your own sense of style - adding to a home that already offers generous space, flexibility, and a wonderfully practical layout. With so much potential to shape it around your needs, Squirrel’s Leap invites you to live just the way you want.
Versatile, welcoming, and quietly tucked away - Squirrel’s Leap is a home that grows with you.
Kevan Drive in the heart of Send village presents not just a home, but an exceptional opportunity to shape the lifestyle you’ve been dreaming of. Whether you're seeking a peaceful retreat, a place to grow a family, or simply a well-connected base that allows you to enjoy the best of village and country living, Squirrel’s Leap offers the potential to be all that - and more.
Perfectly placed for lovers of the outdoors, yet just moments from the vibrant offerings of both Send and neighbouring Ripley, this is where comfort meets convenience. Here lies the chance to create a life of ease and simplicity, where your surroundings support both a slower pace and a strong community spirit.
The thriving village of Send fosters a strong sense of community, welcoming people of all ages. Lancaster village hall plays a central role in this, hosting a variety of clubs and associations, while the nearby Primary School, medical centre, and church cater to life's everyday needs. All these amenities are just a short walk away from the convenient position of Kevan Drive.
The nearby villages of Send and Ripley cater to your everyday needs with independent shops, cosy pubs, a range of restaurants, and open recreation spaces. Families will appreciate the access to outstanding schooling, while commuters benefit from excellent road links via the A3, which connects directly to London, the M25, and the wider motorway network.
For those who value green space and a semi-rural lifestyle, the surrounding countryside offers endless walks and cycle routes, criss-crossing fields and woodland. Take time to unwind by the Wey Navigation Canal, where boats drift past peaceful pub gardens - or join the local community at the lively annual bonfire and torchlight procession on Send Marsh village green.
Brochures
Kevan Drive, SendBrochure- COUNCIL TAXA payment made to your local authority in order to pay for local services like schools, libraries, and refuse collection. The amount you pay depends on the value of the property.Read more about council Tax in our glossary page.
- Band: E
- PARKINGDetails of how and where vehicles can be parked, and any associated costs.Read more about parking in our glossary page.
- Yes
- GARDENA property has access to an outdoor space, which could be private or shared.
- Yes
- ACCESSIBILITYHow a property has been adapted to meet the needs of vulnerable or disabled individuals.Read more about accessibility in our glossary page.
- Ask agent
Energy performance certificate - ask agent
Kevan Drive, Send
Add an important place to see how long it'd take to get there from our property listings.
__mins driving to your place
Get an instant, personalised result:
- Show sellers you’re serious
- Secure viewings faster with agents
- No impact on your credit score
Your mortgage
Notes
Staying secure when looking for property
Ensure you're up to date with our latest advice on how to avoid fraud or scams when looking for property online.
Visit our security centre to find out moreDisclaimer - Property reference 33918409. The information displayed about this property comprises a property advertisement. Rightmove.co.uk makes no warranty as to the accuracy or completeness of the advertisement or any linked or associated information, and Rightmove has no control over the content. This property advertisement does not constitute property particulars. The information is provided and maintained by Mint Homes, Woking. Please contact the selling agent or developer directly to obtain any information which may be available under the terms of The Energy Performance of Buildings (Certificates and Inspections) (England and Wales) Regulations 2007 or the Home Report if in relation to a residential property in Scotland.
*This is the average speed from the provider with the fastest broadband package available at this postcode. The average speed displayed is based on the download speeds of at least 50% of customers at peak time (8pm to 10pm). Fibre/cable services at the postcode are subject to availability and may differ between properties within a postcode. Speeds can be affected by a range of technical and environmental factors. The speed at the property may be lower than that listed above. You can check the estimated speed and confirm availability to a property prior to purchasing on the broadband provider's website. Providers may increase charges. The information is provided and maintained by Decision Technologies Limited. **This is indicative only and based on a 2-person household with multiple devices and simultaneous usage. Broadband performance is affected by multiple factors including number of occupants and devices, simultaneous usage, router range etc. For more information speak to your broadband provider.
Map data ©OpenStreetMap contributors.






