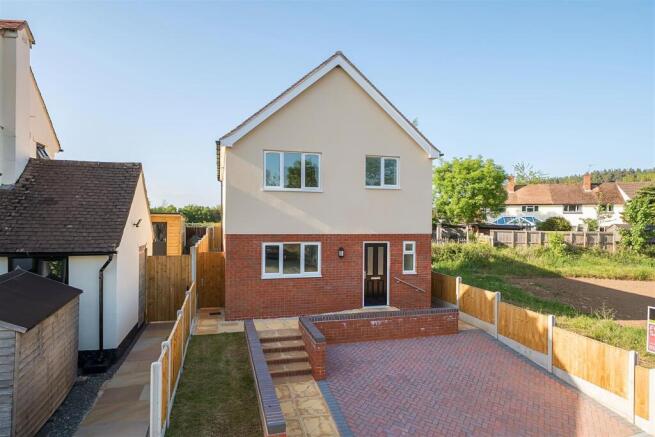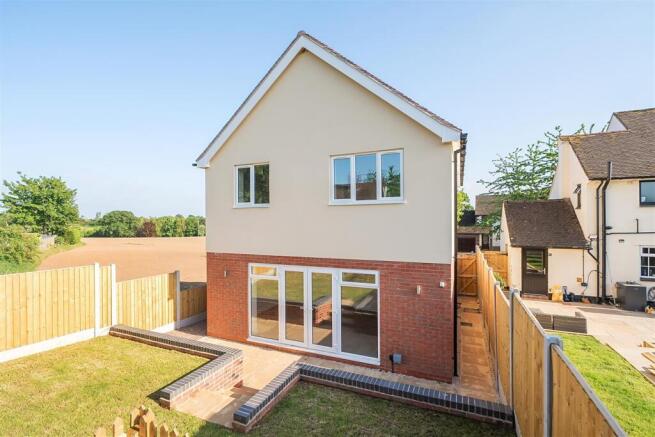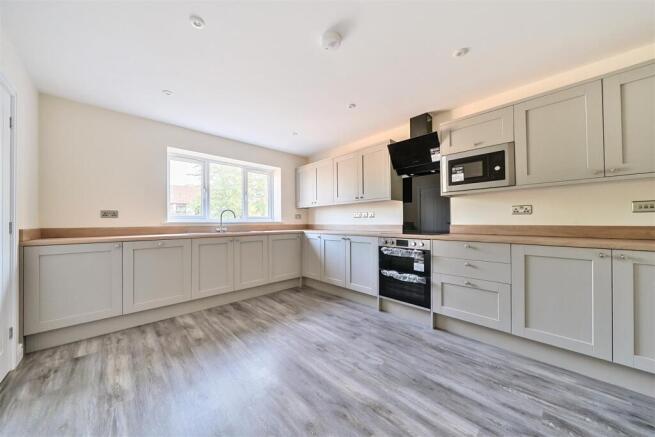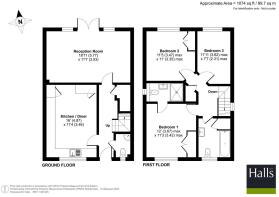
3 bedroom detached house for sale
Queensway, Nesscliffe, Shrewsbury.

- PROPERTY TYPE
Detached
- BEDROOMS
3
- BATHROOMS
2
- SIZE
1,074 sq ft
100 sq m
- TENUREDescribes how you own a property. There are different types of tenure - freehold, leasehold, and commonhold.Read more about tenure in our glossary page.
Freehold
Key features
- New-build detached house
- Attractively designed layout
- Extensively equipped kitchen/diner
- 3 good bedrooms, 2 bath/shower rooms
- Air source heating system, triple-glazed windows
- End cul-de-sac position adjoining farmland
Description
Directions - From Oswestry, proceed south along the A5 and at the roundabout at the commencement of the Nesscliffe bypass, take the first exit heading for Nesscliffe. Travel for about 0.6 mile taking the first turning right, signed Kinton. Follow this lane all the way through to Kinton and carry on for about 0.7 miles to Wilcott and take the first turning left into Wilcott Avenue, then the first right into Queensway. Follow this road to the end and the property will be seen last on the left.
W3w - What3Words ///mull.tumble.clumped
Situation - The property is situated on the outskirts of the popular hamlet of Wilcott, a short distance from neighbouring village of Nesscliffe, which offers a range of basic amenities including pub/restaurant, convenience store and garage, church and primary school. There is also easy access to the nearby Nesscliffe hill and Cliffe Countryside Heritage Site, which offers some wonderful walks and spectacular views from the top. Wilcott has also ready access to a number of recognised walks and cycling routes.
Commuters will find that the property is well placed for easy access to the main A5 heading south to Shrewsbury (approx. 9 miles) and thereon Telford or north to Oswestry (approx. 9 miles).
Description - This appealing new-build detached house has only recently been completed to an attractive specification, whilst having the benefit of a ten-year warranty. The accommodation layout is traditional, leading off the reception hall is a useful ground floor cloaks/WC. The adjacent kitchen/diner is particularly well-fitted out with storage units and a range of appliances and has ample space for a table. To the rear of the property is a generous sized lounge which features twin French doors and side windows which allows natural light to flood in to this room.
On the first floor there are 3 good size bedrooms with the principal bedroom having the benefit of an en-suite shower room and then the remainder are served by the family bathroom. The property benefits also from high energy efficiency and is equipped with an air source heating system, which is underfloor to the ground floor and radiators to the first floor, the system is also zoned between floors. Triple glazed windows have been installed and fitted carpets, together with luxury vinyl floor coverings are provided. The gardens are easily manageable and include lawns together with a patio and lovely views to the side over open farmland.
Schooling - The area offers excellent educational opportunities, including St. Andrew’s CE Primary School in Nesscliffe, The Corbet School in Baschurch and Shrewsbury Sixth Form College. It’s an ideal choice for young families.
The Property -
Reception Hall - With attractive wood effect vinyl floor covering, ceiling down lighters, useful understairs storage cupboard with wood effect vinyl floor covering. Staircase rising to the first floor.
Guest Wc - With attractive wood effect vinyl floor covering. Corner wash hand basin with tile splash, close couple WC.
Kitchen/Diner - With attractive wood effect vinyl floor covering. Extensive fitted wood grain effect work surfaces with matching upstand and built-in granite effect one and a half bowl sink unit and BUILT-IN CERAMIC HOB UNIT with splash back and EXTRACTOR HOOD OVER. BUILT-IN ELECTRIC LOW-LEVEL DOUBLE OVEN. Extensive range of woodgrain effect grey coloured faced base and eye level cupboards with under unit lighting and drawer unit, INTEGRATED DISHWASHER, INTEGRATED WASHING MACHINE, INTEGRATED FRIDGE/FREEZER UNIT, INTEGRAL MICROWAVE OVEN. Ceiling down lighters, high-level TV point for the mounting of a wall TV. Cylinder cupboard containing modern hot water cylinder (pressurised system) and underfloor manifold system.
Spacious Lounge - With high-level TV connection point. Double-glazed twin French doors with matching side windows leading out to the rear garden.
First Floor - Landing with built-in storage cupboard. Access to loft space.
Bedroom 1 - With fitted double wardrobe, TV point, window aspect at the front with views out onto farmland. Ensuite shower room with attractive wood effect vinyl floor covering. Tiled shower cubicle with direct feed shower having rain head and handheld attachment. Glazed sliding door and screen. Pedals for wash hand basin with tile splash. Wall electric shaver socket.
Bedroom 2 - With fitted double wardrobe, TV point, rear window aspect.
Bedroom 3 - With rear window aspect.
Bathroom - With attractive wood effect vinyl floor covering, panelled bath, tiled walls above, close couple WC with further part-tiled wall. Wash hand basin with tile splash. Electric shaver socket above. Chrome ladder radiator, ceiling down lighters. Fitted storage cupboard.
Outside - The property is approached off Queensway onto a block pavier/driveway parking with space for 2 cars. This area is partially bounded by brick walling and flagged pathway with steps rising to a further matching pathway. There are gated accesses down both sides of the house leading to the rear flagged patio with steps rising to a lawn, with a neat brick retaining wall. Fenced off compound area with gated access to the vaillent airsource heating unit.
To the rear of the property are external wall lights and a double power point.
General Remarks -
Fixtures And Fittings - Floor coverings including vinyl and fitted carpets are included in the sale.
Services - Mains water, electricity and drainage are understood to be connected.
Air source heating system. None of these have been tested.
Tenure - Freehold. Purchasers must confirm via their solicitor.
Council Tax/Local Authority - Shropshire Council, The Guildhall, Frankwell Quay, Shrewsbury SY3 8HQ.
Council Tax Band C.
Viewings - Strictly by appointment with the selling Agents, Halls, 20 Church Street, Oswestry, Shropshire SY11 2SP
Tel:
Anti-Money Laundering (Aml) Checks - We are legally obligated to undertake anti-money laundering checks on all property purchasers. Whilst we are responsible for ensuring that these checks, and any ongoing monitoring, are conducted properly; the initial checks will be handled on our behalf by a specialist company, Movebutler, who will reach out to you once your offer has been accepted.
The charge for these checks is £30 (including VAT) per purchaser, which covers the necessary data collection and any manual checks or monitoring that may be required. This cost must be paid in advance, directly to Movebutler, before a memorandum of sale can be issued, and is non-refundable. We thank you for your cooperation.
Brochures
Queensway, Nesscliffe, Shrewsbury.- COUNCIL TAXA payment made to your local authority in order to pay for local services like schools, libraries, and refuse collection. The amount you pay depends on the value of the property.Read more about council Tax in our glossary page.
- Band: C
- PARKINGDetails of how and where vehicles can be parked, and any associated costs.Read more about parking in our glossary page.
- Yes
- GARDENA property has access to an outdoor space, which could be private or shared.
- Yes
- ACCESSIBILITYHow a property has been adapted to meet the needs of vulnerable or disabled individuals.Read more about accessibility in our glossary page.
- Ask agent
Queensway, Nesscliffe, Shrewsbury.
Add an important place to see how long it'd take to get there from our property listings.
__mins driving to your place
Get an instant, personalised result:
- Show sellers you’re serious
- Secure viewings faster with agents
- No impact on your credit score
Your mortgage
Notes
Staying secure when looking for property
Ensure you're up to date with our latest advice on how to avoid fraud or scams when looking for property online.
Visit our security centre to find out moreDisclaimer - Property reference 33918516. The information displayed about this property comprises a property advertisement. Rightmove.co.uk makes no warranty as to the accuracy or completeness of the advertisement or any linked or associated information, and Rightmove has no control over the content. This property advertisement does not constitute property particulars. The information is provided and maintained by Halls Estate Agents, Oswestry. Please contact the selling agent or developer directly to obtain any information which may be available under the terms of The Energy Performance of Buildings (Certificates and Inspections) (England and Wales) Regulations 2007 or the Home Report if in relation to a residential property in Scotland.
*This is the average speed from the provider with the fastest broadband package available at this postcode. The average speed displayed is based on the download speeds of at least 50% of customers at peak time (8pm to 10pm). Fibre/cable services at the postcode are subject to availability and may differ between properties within a postcode. Speeds can be affected by a range of technical and environmental factors. The speed at the property may be lower than that listed above. You can check the estimated speed and confirm availability to a property prior to purchasing on the broadband provider's website. Providers may increase charges. The information is provided and maintained by Decision Technologies Limited. **This is indicative only and based on a 2-person household with multiple devices and simultaneous usage. Broadband performance is affected by multiple factors including number of occupants and devices, simultaneous usage, router range etc. For more information speak to your broadband provider.
Map data ©OpenStreetMap contributors.









