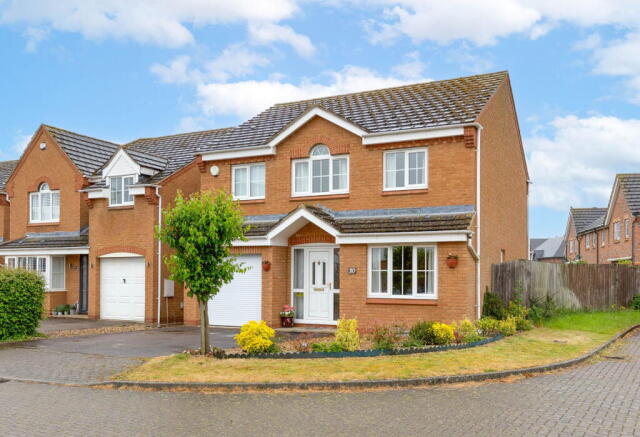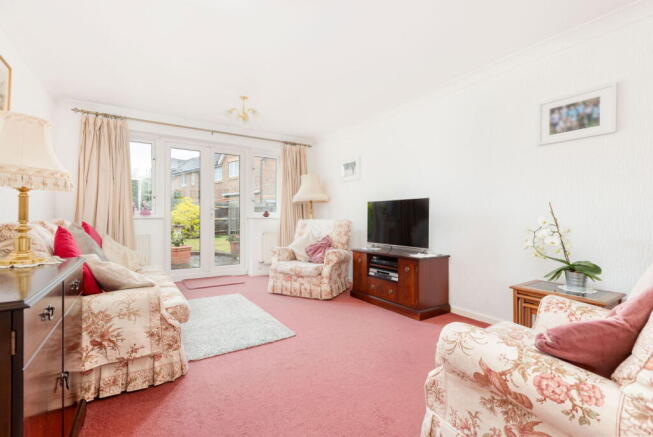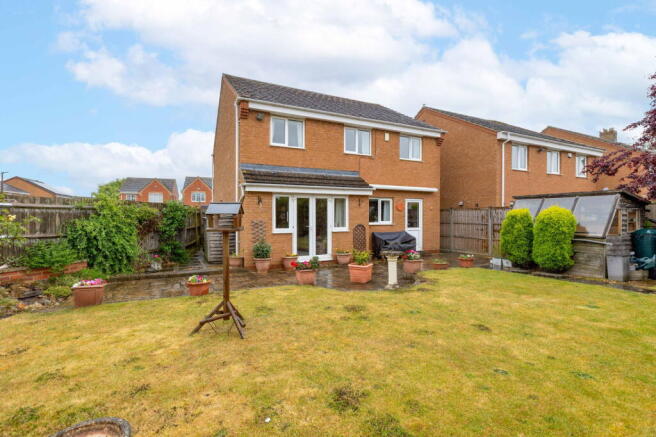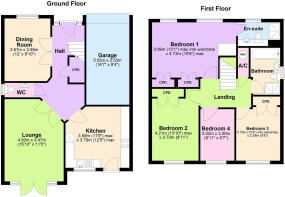Lilac Grove, Biggleswade, SG18 8TP

- PROPERTY TYPE
Detached
- BEDROOMS
4
- BATHROOMS
3
- SIZE
Ask agent
- TENUREDescribes how you own a property. There are different types of tenure - freehold, leasehold, and commonhold.Read more about tenure in our glossary page.
Freehold
Key features
- NO UPPER CHAIN
- Scope for Garage Conversion/loft conversion plus Rear Extension (STP) if required
- Corner Plot in quiet cul de sac
- Separate 4.8m Lounge and Dining Room
- 4 Piece family bathroom with separate shower cubicle
- 4.73m (max) Main Bedroom with En-suite shower room
- Refitted modern Downstairs Cloakroom
- Generous West facing garden
- Integral Garage with electric door plus Drive for 2 cars
- Quote DM0636
Description
Situated on a generous corner plot in a quiet cul de sac on the desirable Saxon development, is this attractive 4 bedroom detached family home. Brought to market CHAIN FREE and for the first time since it was new it offers great space throughout. There is scope for perhaps a Garage Conversion, rear Extension or a Loft extension, should even more space be required, subject to obtaining consents. Downstairs there are two separate Reception rooms along with a good sized Kitchen, a modern Cloakroom and an integral Garage whilst upstairs are 4 good bedrooms and a 4 piece bathroom suite with a separate shower cubicle. The main bedroom measures an impressive 4.73m (max) and has an En-suite shower room. The home further benefits from a fully serviced alarm system with a panic button in the main Bedroom. Being a corner plot, the Garden is an impressive size and has been kept beautifully. At the front is a pretty garden and access to the Garage along with off road parking for 2 cars.
In more detail;
A driveway, providing parking for 2 cars, is bordered by a pretty front garden and leads to the Garage, which has a remotely operated door and the front door.
The Hallway provides access to all downstairs accommodation. To the right, double, semi glazed doors open into the Dining Room, providing ample room for a large table, chairs and furniture and which looks out to the front of the home. A spacious understairs cupboard provides handy storage. The next door on the right opens into the refitted, modern downstairs Cloakroom which has white sanitaryware, a vanity unit and ceramic floor tiles. A set of double doors open into the spacious, 4.8m Lounge with French doors opening onto the back garden.
The final door leads to a good sized Kitchen. A range of Pine coloured base and wall units provide plenty of storage and there is a good run of work surfaces. There is space for a table and chairs. Integrated appliances include a Double oven, a Gas hob and an Extractor fan. There is plumbing and electrics for a dishwasher and washing machine. A back door leads to the garden.
Both the Kitchen and Lounge enjoy pleasant views over the garden.
Upstairs are the 4 bedrooms, the family bathroom, a spacious Airing cupboard and loft access, all of which can be accessed from the Landing.
The main bedroom measures an impressive 4.73m (max). This lovely bright room has two windows which look out to the front of the home, twin, built-in wardrobes and an En-suite shower room which features a larger shower cubicle and a vanity unit providing storage space. Bedrooms 2, 3 and 4 are at the back of the home with pleasant views over the garden. Bedrooms 2 and 3 are both double bedrooms with the added convenience of fitted wardrobes. Bedroom 4 is a generous single bedroom. The 4 piece family bathroom has a separate shower cubicle as well as a bath with an additional shower attachment. The very deep Airing cupboard accommodates the Hot Water Cylinder as well as providing excellent storage. The loft is insulated, partially boarded and has a light. Several homeowners on the developments have chosen to have their lofts converted, to provide additional bedrooms.
Outside, the generous West facing garden has been beautifully maintained and is perfect for alfresco entertaining. There is a patio area which leads onto the lawn which has well-stocked borders filled with mature plants, shrubs and Rose bushes. A path leads to a side gate and onwards to the front of the home. Because the home is a corner plot there is ample scope for a conservatory or a rear extension (STP) if more space is required.
To the front, the integral garage has a remotely operated garage door, power and light. Another good sized space, many may choose to convert it to living accommodation, a bedroom, a Lounge, a Man-cave or an office perhaps (STP). There is lots of scope. In front of the garage is parking for 2 cars. There is additional on street parking and a parking bay, for visitors.
About the area;
Lilac Grove is conveniently situated within walking distance of the Railway Station and Town Centre, with excellent access to the A1M and with local amenities including a Convenience Store, Saxon Gym and Leisure Centre and a play area for all ages of children only a few minutes walk away.
Biggleswade is extremely popular with commuters, as residents enjoy the benefit of a Mainline Railway Station which offers a service to London Kings Cross and Peterborough, together with excellent road links as Biggleswade is situated adjacent to the A1. The Town Centre boasts a Butchers, Bakers, Chemists, Opticians, cafes, restaurants, Public houses and much more, and the Biggleswade Retail Park is home to many national chain stores including Next, Marks and Spencer, H and M, Boots and many others. There are great leisure facilities too, with a Leisure Centre, Football, Rugby and Squash clubs and a nearby Golf Club and for those who enjoy spending time outdoors, there are some lovely walks and cycle rides in the beautiful Bedfordshire countryside. Other nearby attractions include the RSPB sanctuary, Swiss Gardens and Shuttleworth.
Agents notes;
Tenure : Freehold
EPC Band : D
Council Tax Band E
Construction : Standard, Brick and roof tile.
Utilities : Mains sewerage. Mains Gas and Electric supplies are present.
Heating : Gas central heating
Broadband : A range of providers offer a service to this address providing speeds up to Superfast Broadband. (Fibre)
Parking : Off street parking for 2 cars in front of the home. Visitor parking is available on street in the cul de sac and in a layby.
Flood Risk : There has never been flooding in this home or cul de sac.
The Floorplan is indicative only and is not to scale. Please satisfy yourself as to the exact dimensions, as required.
- COUNCIL TAXA payment made to your local authority in order to pay for local services like schools, libraries, and refuse collection. The amount you pay depends on the value of the property.Read more about council Tax in our glossary page.
- Band: E
- PARKINGDetails of how and where vehicles can be parked, and any associated costs.Read more about parking in our glossary page.
- Garage,Driveway
- GARDENA property has access to an outdoor space, which could be private or shared.
- Private garden
- ACCESSIBILITYHow a property has been adapted to meet the needs of vulnerable or disabled individuals.Read more about accessibility in our glossary page.
- Ask agent
Lilac Grove, Biggleswade, SG18 8TP
Add an important place to see how long it'd take to get there from our property listings.
__mins driving to your place
Get an instant, personalised result:
- Show sellers you’re serious
- Secure viewings faster with agents
- No impact on your credit score
Your mortgage
Notes
Staying secure when looking for property
Ensure you're up to date with our latest advice on how to avoid fraud or scams when looking for property online.
Visit our security centre to find out moreDisclaimer - Property reference S1332072. The information displayed about this property comprises a property advertisement. Rightmove.co.uk makes no warranty as to the accuracy or completeness of the advertisement or any linked or associated information, and Rightmove has no control over the content. This property advertisement does not constitute property particulars. The information is provided and maintained by eXp UK, South East. Please contact the selling agent or developer directly to obtain any information which may be available under the terms of The Energy Performance of Buildings (Certificates and Inspections) (England and Wales) Regulations 2007 or the Home Report if in relation to a residential property in Scotland.
*This is the average speed from the provider with the fastest broadband package available at this postcode. The average speed displayed is based on the download speeds of at least 50% of customers at peak time (8pm to 10pm). Fibre/cable services at the postcode are subject to availability and may differ between properties within a postcode. Speeds can be affected by a range of technical and environmental factors. The speed at the property may be lower than that listed above. You can check the estimated speed and confirm availability to a property prior to purchasing on the broadband provider's website. Providers may increase charges. The information is provided and maintained by Decision Technologies Limited. **This is indicative only and based on a 2-person household with multiple devices and simultaneous usage. Broadband performance is affected by multiple factors including number of occupants and devices, simultaneous usage, router range etc. For more information speak to your broadband provider.
Map data ©OpenStreetMap contributors.




