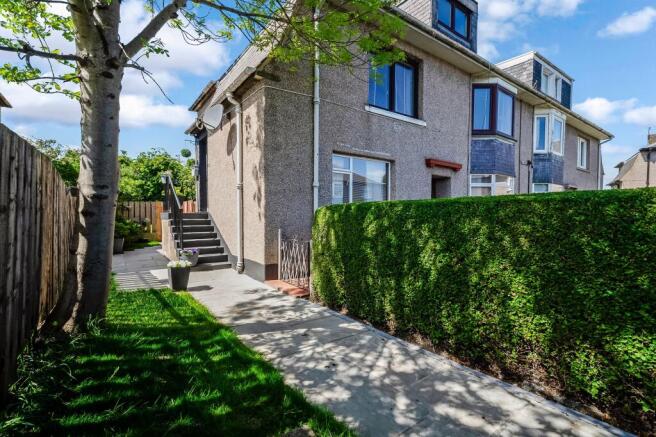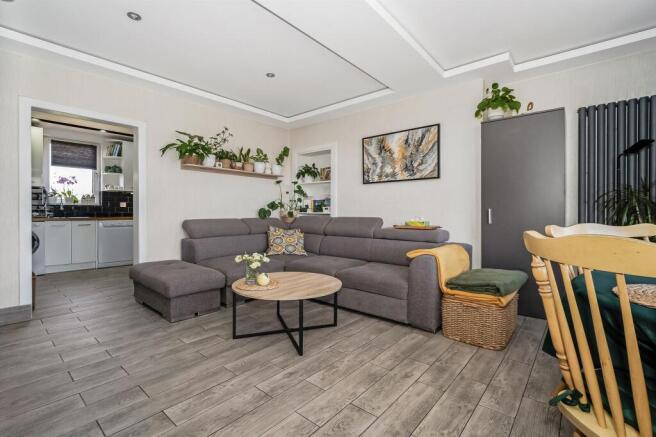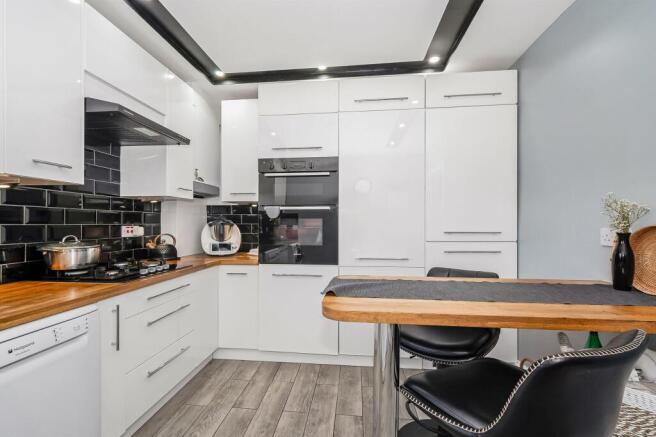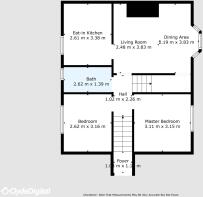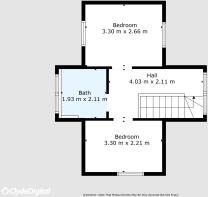Crewe Road West, Edinburgh, EH5

- PROPERTY TYPE
Duplex
- BEDROOMS
4
- BATHROOMS
2
- SIZE
893 sq ft
83 sq m
- TENUREDescribes how you own a property. There are different types of tenure - freehold, leasehold, and commonhold.Read more about tenure in our glossary page.
Freehold
Key features
- 4 Bedrooms across two levels (first & attic floor)
- 2 Renovated bathrooms – both fully tiled with rainfall showers
- Freshly decorated interiors, move-in ready
- Bright and spacious living room with bay window
- Large private rear garden
- On-street and shared parking available
Description
Piotr Nasciuk and RE/MAX Property Marketing Centre - Edinburgh are delighted to bring to the market this beautifully presented four-bedroom double-upper flat which is nestled in a quiet residential area to the northwest of Edinburgh city centre, offering a rare combination of spacious living, tasteful modern upgrades, and a private rear garden — all within easy reach of local amenities and transport links.
Set within a traditional 1930s low-rise block, the property has been thoughtfully renovated and is arranged over the first and attic floors. Upon entry, a clean and welcoming hallway leads to the main living level, where you’ll find a bright and airy living room enhanced by a charming bay window, a modern open-plan kitchen with a breakfast bar, two comfortable bedrooms, and a fully refurbished bathroom. Upstairs, two further double bedrooms share access to a stylish attic-level shower room, offering excellent flexibility for growing families, guests, or remote working.
Both bathrooms have been newly refitted and fully tiled in elegant brown and black ceramics, with chrome rainfall showers adding a luxurious touch. Throughout the home, finishes are clean, neutral, and move-in ready, while the layout ensures natural light and efficient use of space.
A standout feature of this home is the generously sized private rear garden — a fantastic space for entertaining, relaxing, or gardening. Residents also benefit from a shared front path and access to an external storage cupboard.
This property represents a superb opportunity to secure a stylish, practical and well-located home in one of Edinburgh’s established neighbourhoods.
EPC Rating: D
Entry hall
1.03m x 1.19m
The property opens into a clean and welcoming entrance hall. A central staircase connects two spacious landings — one serving the main floor and another for the attic level. Each landing is naturally lit and thoughtfully laid out to ensure easy flow between rooms.
Lounge
2.48m x 3.83m
The living room is a bright, spacious, and recently refreshed space that serves as the heart of the home. A standout feature is the elegant bay window, which floods the room with natural light and creates a charming nook — ideal for reading, relaxing, or placing a dining table. Freshly decorated with neutral tones, the room offers a perfect blend of classic character and modern comfort, ready to suit a variety of interior styles.
Dining Room
2.19m x 3.83m
Kitchen
2.61m x 3.38m
The open-plan kitchen is directly accessible from the main living area and is equipped with a combination of wall and base units offering excellent storage. A modern gas boiler (installed circa 2019) supports both the heating and hot water systems. The kitchen is complemented by a convenient breakfast bar, creating a casual spot for meals or conversation, and connecting seamlessly with the lounge to form a sociable heart of the home.
Master bedroom
3.11m x 3.15m
This fourth bedroom faces the front and benefits from a large window. Its practical size makes it perfect for use as a nursery, study, or single bedroom. The room blends comfort with flexibility, adapting easily to your needs.
Bedroom
2.62m x 3.16m
Situated on the first floor, this bedroom overlooks the garden and is bathed in natural light. It is well-suited for a child’s room, guest space, or even a serene home office. The quiet outlook and generous proportions add to its appeal.
Bathroom downstairs
2.62m x 1.39m
Located on the main living level, this beautifully renovated bathroom showcases a modern design with full-height tiling in elegant shades of brown and black, creating a warm, luxurious ambiance. A sleek, chrome rainfall shower adds a spa-like experience, while high-quality fittings and contemporary finishes ensure both style and comfort. The room is both functional and visually striking — perfect for daily use or pampering guests.
Landing
4.03m x 2.11m
Bedroom
3.3m x 2.66m
This top-floor bedroom is a calm and spacious retreat, offering a quiet ambiance away from the main living areas. A large Velux window brings in natural light and frames peaceful views of the rear garden. Ideal as a master bedroom, it provides ample space for a double bed and storage solutions. The ceiling follows the roofline, adding cozy character typical of attic conversions.
Bedroom
3.3m x 2.21m
Also located on the attic floor, this bright room features a front-facing dormer window and is perfect as a second double bedroom or stylish guest suite. The layout is versatile, comfortably accommodating a bed, wardrobe, and desk, making it suitable for relaxation or remote work.
Bathroom upstairs
1.93m x 2.11m
The upper-floor shower room has been newly refurbished to match the home’s refined aesthetic. Featuring the same bold and sophisticated brown and black tiling, this space includes a stylish chrome rainfall shower, modern sanitaryware, and smart storage solutions. Its elevated location serves the top-floor bedrooms conveniently and adds practicality without compromising elegance.
Garden
A rare gem — a generous private garden to the rear of the property. With mature boundaries and versatile open space, it’s perfect for entertaining, gardening, or relaxing in privacy.
Parking - On street
Brochures
Home Report- COUNCIL TAXA payment made to your local authority in order to pay for local services like schools, libraries, and refuse collection. The amount you pay depends on the value of the property.Read more about council Tax in our glossary page.
- Band: C
- PARKINGDetails of how and where vehicles can be parked, and any associated costs.Read more about parking in our glossary page.
- On street
- GARDENA property has access to an outdoor space, which could be private or shared.
- Private garden
- ACCESSIBILITYHow a property has been adapted to meet the needs of vulnerable or disabled individuals.Read more about accessibility in our glossary page.
- Ask agent
Crewe Road West, Edinburgh, EH5
Add an important place to see how long it'd take to get there from our property listings.
__mins driving to your place
Get an instant, personalised result:
- Show sellers you’re serious
- Secure viewings faster with agents
- No impact on your credit score
About RE/MAX Property Marketing Centre, Bellshill
Willow House, Kestrel View, Strathclyde Business Park Bellshill ML4 3PB

Your mortgage
Notes
Staying secure when looking for property
Ensure you're up to date with our latest advice on how to avoid fraud or scams when looking for property online.
Visit our security centre to find out moreDisclaimer - Property reference 1a903601-92bf-404e-b253-0a7b22c0fb3a. The information displayed about this property comprises a property advertisement. Rightmove.co.uk makes no warranty as to the accuracy or completeness of the advertisement or any linked or associated information, and Rightmove has no control over the content. This property advertisement does not constitute property particulars. The information is provided and maintained by RE/MAX Property Marketing Centre, Bellshill. Please contact the selling agent or developer directly to obtain any information which may be available under the terms of The Energy Performance of Buildings (Certificates and Inspections) (England and Wales) Regulations 2007 or the Home Report if in relation to a residential property in Scotland.
*This is the average speed from the provider with the fastest broadband package available at this postcode. The average speed displayed is based on the download speeds of at least 50% of customers at peak time (8pm to 10pm). Fibre/cable services at the postcode are subject to availability and may differ between properties within a postcode. Speeds can be affected by a range of technical and environmental factors. The speed at the property may be lower than that listed above. You can check the estimated speed and confirm availability to a property prior to purchasing on the broadband provider's website. Providers may increase charges. The information is provided and maintained by Decision Technologies Limited. **This is indicative only and based on a 2-person household with multiple devices and simultaneous usage. Broadband performance is affected by multiple factors including number of occupants and devices, simultaneous usage, router range etc. For more information speak to your broadband provider.
Map data ©OpenStreetMap contributors.
