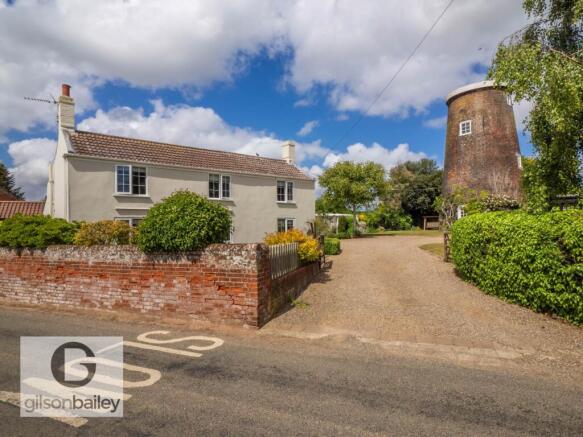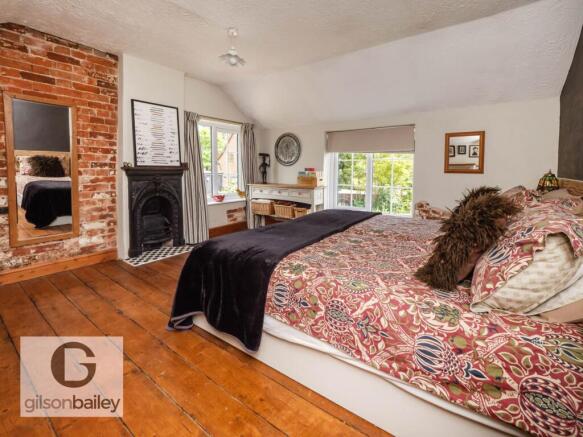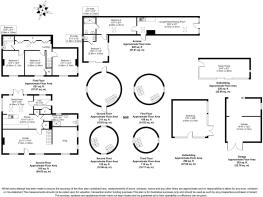
Mill Road, Stokesby

- PROPERTY TYPE
Detached
- BEDROOMS
3
- BATHROOMS
3
- SIZE
1,550 sq ft
144 sq m
- TENUREDescribes how you own a property. There are different types of tenure - freehold, leasehold, and commonhold.Read more about tenure in our glossary page.
Freehold
Key features
- EXCEPTIONAL DETACHED COTTAGE
- THREE BEDROOMS
- TWO BEDROOM ANNEX
- GRADE II LISTED MILL
- STUNNING FEATURES THROUGHOUT
- BEAUTIFULLY PRESENTED
- A RARE OPPORTUNITY
- SPACE GARDEN
Description
Nestled in a picturesque setting, this delightful cottage offers a perfect blend of character and comfort. The property boasts charming features such as exposed brick work, rustic wooden beams, and cosy fire places, creating a warm and inviting atmosphere throughout. The spacious living areas are complemented by period details, offering a true haven for those seeking traditional charm with modern convenience.
Additionally, the property includes a stunning Grade II listed mill, a remarkable piece of history that adds to the uniqueness of this offering. The mill`s historic architecture and characterful details provide a captivating backdrop and is an eye catching land mark of the village.
Adjacent to the main cottage is a versatile annex, ideal for accommodating guests, family members, or providing a private workspace. The annex seamlessly blends with the main residence, maintaining the same characterful features and homely appeal.
This exceptional property combines historic allure with functional living spaces, set in a tranquil location that offers privacy and scenic views.
The property benefits from oil fired central heating to the cottage, air source heat pump to the annex, mains water and drainage.
Location
Nestled along the serene Norfolk Broads, the picturesque village of Stokesby offers a perfect blend of rural tranquillity and riverside living. With easy access to the A47 and access into Norwich city centre or to the coast. The village also has a range of local amenities, shops and services.
Dining Room - 15'0" (4.57m) x 9'0" (2.74m)
Karndean flooring, space for dining table and chairs, radiator, French doors to the rear, opening into kitchen, double velux windows, window looking onto side.
Utility Room - 8'4" (2.54m) x 6'8" (2.03m)
Fitted with Karndean flooring, plumbing for washing machine and tumble dryer, space for fridge freezer, large double storage unit, window and door to the rear.
Kitchen - 19'11" (6.07m) x 6'11" (2.11m)
Fitted with Karndean flooring, custom made floor units, stoves cooker, induction hobs, dishwasher, fridge, farmhouse sink, dual pantry cupboard, radiator, opening into the dining room.
Shower Room
Karndean flooring, WC, hand wash basin, electric shower, obscured private window to the rear, exposed brick, radiator and heated towel rail.
Lounge - 23'11" (7.29m) x 11'8" (3.56m)
Hard wood flooring, wood burner, dual window to the front, original front door to cottage, radiator, fitted bookshelf unit, fitted under stairs storage units.
Snug
Fitted carpet, radiator, dual windows to the front and rear looking at mill, built in bookshelf unit.
First Floor Landing
Fitted carpet, radiator, airing cupboard, velux window, fitted cupboards full length. Loft access.
Bedroom One - 13'1" (3.99m) x 12'4" (3.76m)
Hardwood floor, radiator, dual window to the front and rear overlooking garden and mill, feature fireplace, eaves storage cupboard, exposed brick wall.
Bedroom Two - 12'0" (3.66m) x 10'2" (3.1m)
Original pitch pine flooring, radiator, window to the front and onto the river.
Bedroom Three - 12'0" (3.66m) x 10'2" (3.1m)
Original pitch pine flooring, radiator, window to the front, built in wardrobe.
Bathroom
Fitted suite comprising of a WC, hand wash basin, bath with heated towel rail, window to the side.
Annex
Lounge/ Kitchen/ Dining Room - 30'0" (9.14m) x 8'3" (2.51m)
Lounge
Fitted carpet, Air source heat pump radiator, French doors out to rear garden, velux window, wooden beam, exposed brick feature fireplace.
Kitchen
Fitted hardwood floors, draw units, double sink, space for fridge freezer, velux window, exposed wooden beam, cottage wooden side door.
Bedroom One - 13'0" (3.96m) x 11'10" (3.61m)
Dual sliding doors to rear and side, fitted carpet, windows to front.
En Suite
Fitted carpet, obscured window to front, WC, hand basin.
Bedroom Two - 19'7" (5.97m) x 8'3" (2.51m)
Fitted carpet, velux window, exposed wooden beams.
En Suite
Tiled floor, WC, hand basin, shower, heated towel radiator.
Outside
To the front is a large shingled driveway offering plenty of parking leading to the side of the property.
Garage with electric, concrete base, wooden framed.
The garden wraps around the mill, mainly laid to lawn enclosed by bushes, fencing and brick wall. Greenhouse, workshop with electric, and pit,
French doors off the dining room lead to a brick weave seating area, at the rear of the property, perfect for bbq, shingled to side of property, where brick built log stage shed, oil tank, large brick built storage shed, with velux window, lighting, storage cupboards with hot water tank for annex.
Notice
Please note that we have not tested any apparatus, equipment, fixtures, fittings or services and as so cannot verify that they are in working order or fit for their purpose. Gilson Bailey cannot guarantee the accuracy of the information provided. This is provided as a guide to the property and an inspection of the property is recommended.
- COUNCIL TAXA payment made to your local authority in order to pay for local services like schools, libraries, and refuse collection. The amount you pay depends on the value of the property.Read more about council Tax in our glossary page.
- Band: E
- PARKINGDetails of how and where vehicles can be parked, and any associated costs.Read more about parking in our glossary page.
- Garage,Off street
- GARDENA property has access to an outdoor space, which could be private or shared.
- Private garden
- ACCESSIBILITYHow a property has been adapted to meet the needs of vulnerable or disabled individuals.Read more about accessibility in our glossary page.
- Ask agent
Mill Road, Stokesby
Add an important place to see how long it'd take to get there from our property listings.
__mins driving to your place
Get an instant, personalised result:
- Show sellers you’re serious
- Secure viewings faster with agents
- No impact on your credit score
Your mortgage
Notes
Staying secure when looking for property
Ensure you're up to date with our latest advice on how to avoid fraud or scams when looking for property online.
Visit our security centre to find out moreDisclaimer - Property reference 40003772_GILB. The information displayed about this property comprises a property advertisement. Rightmove.co.uk makes no warranty as to the accuracy or completeness of the advertisement or any linked or associated information, and Rightmove has no control over the content. This property advertisement does not constitute property particulars. The information is provided and maintained by Gilson Bailey, Brundall. Please contact the selling agent or developer directly to obtain any information which may be available under the terms of The Energy Performance of Buildings (Certificates and Inspections) (England and Wales) Regulations 2007 or the Home Report if in relation to a residential property in Scotland.
*This is the average speed from the provider with the fastest broadband package available at this postcode. The average speed displayed is based on the download speeds of at least 50% of customers at peak time (8pm to 10pm). Fibre/cable services at the postcode are subject to availability and may differ between properties within a postcode. Speeds can be affected by a range of technical and environmental factors. The speed at the property may be lower than that listed above. You can check the estimated speed and confirm availability to a property prior to purchasing on the broadband provider's website. Providers may increase charges. The information is provided and maintained by Decision Technologies Limited. **This is indicative only and based on a 2-person household with multiple devices and simultaneous usage. Broadband performance is affected by multiple factors including number of occupants and devices, simultaneous usage, router range etc. For more information speak to your broadband provider.
Map data ©OpenStreetMap contributors.





