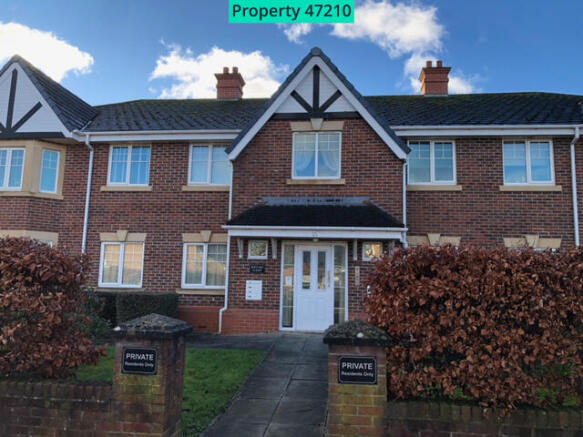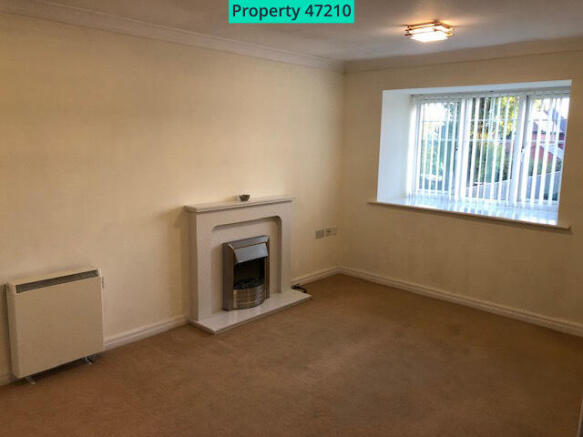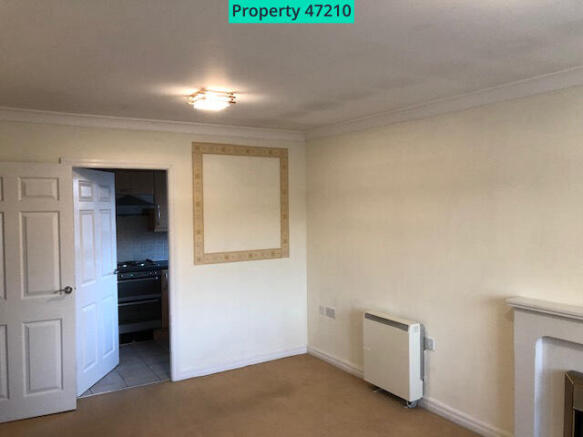Rufford Road, Lytham St. Annes, FY8 4BT

Letting details
- Let available date:
- 01/07/2025
- Deposit:
- £725A deposit provides security for a landlord against damage, or unpaid rent by a tenant.Read more about deposit in our glossary page.
- Min. Tenancy:
- Ask agent How long the landlord offers to let the property for.Read more about tenancy length in our glossary page.
- Let type:
- Long term
- Furnish type:
- Unfurnished
- Council Tax:
- Ask agent
- PROPERTY TYPE
Flat
- BEDROOMS
2
- BATHROOMS
2
- SIZE
Ask agent
Key features
- Dishwasher
- Double glazed
- Parking
- Washing machine
- White goods
- Central heating
Description
Property number 47210. Click the "Request Details" button, submit the form and we'll text & email you within minutes, day or night.
First Floor Purpose Built Flat, One Reception, Two Bedrooms, Kitchen, Two Bathrooms (Shower/W.C.), Double Glazing, Electric Heating, Parking Space, Close Centre of Ansdell. This First Floor Purpose Built Apartment was constructed approximately 20 years ago by Messrs. Rowland Homes. The development has been built in brick and is set beneath a slate effect tiled roof. The Apartment is situated a short stroll away from the centre of Ansdell with it’s many shops and amenities. Local golf courses are easily accessible as are Lytham and St. Annes town centres.
GROUND FLOOR
Open Communal porch with light.
COMMUNAL ENTRANCE HALLWAY
Approached via a part opaque double glazed outer door with opaque double glazed windows positioned to the side.
Further Georgian style double glazed windows overlooking the front of the block.
Further high-level UPVC Georgian style double glazed window overlooking the front of property.
Two economy 7 night storage heaters.
A range of PIR lighting.
Individual Letterboxes.
Staircase with side banister which leads up to the first floor.
A built-in under stairs cupboard provides access to the cold water stop tap.
A further built-in cupboard provides access to the electric metres.
FLAT ENTRANCE HALL
Approached via a door from the Communal Hallway at top of stairs.
Corniced ceiling.
To one side of the Entrance Hall there are two built in cupboards, one of which has a range of storage shelving, the other houses an insulated hot water cylinder.
Halogen spot down lighting.
Electric wall mounted heater.
LOUNGE -
UPVC double glazed Windows views over the rear communal gardens area.
Corniced ceiling.
Two Economy 7 night storage heaters.
Television point.
Satellite TV point.
Telephone point.
FM and DAB aerial points.
A door provides access to the Kitchen.
KITCHEN - (2.95m) x (1.8m)
The Kitchen has a range of eye and low level fixture cupboards and drawers with stainless steel handles.
Laminated working surface incorporate a one and a half bowl single drainer stainless steel sink with waste disposal and chrome mixer tap.
The built-in appliances comprise:
An Ariston stainless steel multi function double oven.
A halogen hob.
A stainless steel illuminated extractor positioned above.
Integrated fridge.
Integrated freezer.
Integrated Dishwasher
The Kitchen walls have been partially tiled in matching tone tiles.
Ceramic tile floor.
Halogen spot down lighting.
BEDROOM ONE -
UPVC double glazed window with opening light overlooking the rear of the development.
Electric wall mounted heater.
Extra Shower Room / WC
BEDROOM TWO -
UPVC double glazed window with opening lights overlooking the rear communal gardens.
Electric wall mounted heater.
SHOWER BATH/WC - (2.41m) x (1.78m)
Bath with Shower above
A close coupled WC with dual pushbutton flush.
A wash hand basin and pedestal with chrome mixer tap.
Electric shaver point.
Extractor fan.
Halogen spot down lighting.
The bathroom walls have been fully tiled in matching tone tiles.
Ceramic tile floor.
CENTRAL HEATING
The property benefits from Economy 7 night storage heaters and electric panel heaters. Hot water is supplied by electric immersion heaters in the hot water cylinder.
DOUBLE GLAZING
The Apartment benefits from UPVC double glazed window through out.
OUTSIDE
There are communal gardens surrounding the development which are laid to lawn with flower beds and borders which host a variety of plants, flowers, trees and bushes.
Communal outside bin store.
Outside lighting.
To the immediate rear of the development there is a Tarmacadam off road parking area with designated
parking space and visitor parking.
COUNCIL TAX BANDING
Band ‘D’.
VIEWING
By appointment.
These particulars are thought to be correct, though their accuracy is not promised. Any intending to let should satisfy themselves by inspection or otherwise. These particulars do not constitute any part of an offer or contract.
Notice
All measurements are approximate and photographs provided for guidance only.
If you're interested in this property please click the "request details" button above
- COUNCIL TAXA payment made to your local authority in order to pay for local services like schools, libraries, and refuse collection. The amount you pay depends on the value of the property.Read more about council Tax in our glossary page.
- Ask agent
- PARKINGDetails of how and where vehicles can be parked, and any associated costs.Read more about parking in our glossary page.
- Yes
- GARDENA property has access to an outdoor space, which could be private or shared.
- Yes
- ACCESSIBILITYHow a property has been adapted to meet the needs of vulnerable or disabled individuals.Read more about accessibility in our glossary page.
- Ask agent
Rufford Road, Lytham St. Annes, FY8 4BT
Add an important place to see how long it'd take to get there from our property listings.
__mins driving to your place
Notes
Staying secure when looking for property
Ensure you're up to date with our latest advice on how to avoid fraud or scams when looking for property online.
Visit our security centre to find out moreDisclaimer - Property reference 47210. The information displayed about this property comprises a property advertisement. Rightmove.co.uk makes no warranty as to the accuracy or completeness of the advertisement or any linked or associated information, and Rightmove has no control over the content. This property advertisement does not constitute property particulars. The information is provided and maintained by Visum, Nationwide. Please contact the selling agent or developer directly to obtain any information which may be available under the terms of The Energy Performance of Buildings (Certificates and Inspections) (England and Wales) Regulations 2007 or the Home Report if in relation to a residential property in Scotland.
*This is the average speed from the provider with the fastest broadband package available at this postcode. The average speed displayed is based on the download speeds of at least 50% of customers at peak time (8pm to 10pm). Fibre/cable services at the postcode are subject to availability and may differ between properties within a postcode. Speeds can be affected by a range of technical and environmental factors. The speed at the property may be lower than that listed above. You can check the estimated speed and confirm availability to a property prior to purchasing on the broadband provider's website. Providers may increase charges. The information is provided and maintained by Decision Technologies Limited. **This is indicative only and based on a 2-person household with multiple devices and simultaneous usage. Broadband performance is affected by multiple factors including number of occupants and devices, simultaneous usage, router range etc. For more information speak to your broadband provider.
Map data ©OpenStreetMap contributors.




