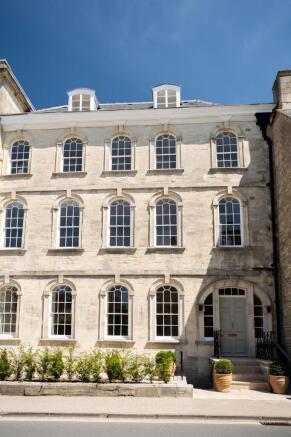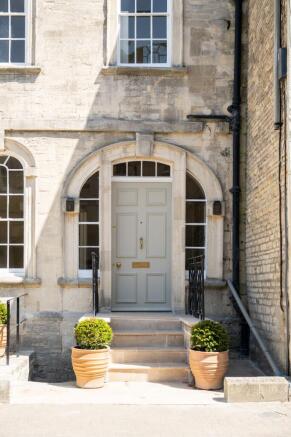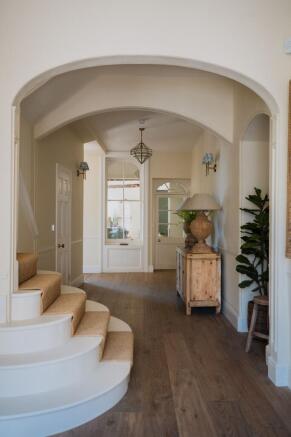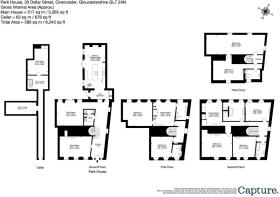Dollar Street,Cirencester,GL7 2AN

- PROPERTY TYPE
Town House
- BEDROOMS
7
- BATHROOMS
5
- SIZE
6,243 sq ft
580 sq m
- TENUREDescribes how you own a property. There are different types of tenure - freehold, leasehold, and commonhold.Read more about tenure in our glossary page.
Ask agent
Key features
- One of the finest houses in the historic centre of Cirencester, with a multitude of fantastic original Georgian architectural features
- Grade II* building has been designed by leading classical Architects and Interior Designers
- Located within the Cotswold AONB, and just a 5-minute stroll from the market square
- Direct rail services to London Paddington from Kemble Station (4 miles away) take from 65 minutes
- East/West orientation and has an abundance of natural light throughout the day.
Description
Why We Love 30-32 Dollar Street
Outstandingly proportioned houses with a multitude of fantastic original Georgian architectural features.
A stunning example of accomplished restoration and a rare opportunity to purchase one of the finest houses in the historic centre of Cirencester.
30-32 Dollar Street comprises a set of three elegant town houses originally constructed in the Georgian era during the early 18th and early 19th centuries. The alteration and restoration of the Grade II* building was designed by leading classical architects at ADAM Architecture, and the renovation has been meticulously and expertly implemented by Architects Charles Mullineux Design, building firm ZOTA, and the current owner. Interior finish by Caroline Borgman Interior Design and Cotswold Grey.
External alterations have been kept to a minimum and confined to the rear of the building, including the reinstatement of private gardens, skilfully designed by Portus & Whitton Landscape Architects. Internal alterations have been limited and carefully considered to have the least impact on the historic significance of the buildings, all of which have beautiful Georgian detailing and architectural features, many of which have been uncovered for the first time in many years.
During the restoration, architectural discoveries have included original cornicing and ceiling roses that had been hidden under false ceilings; marble fireplaces that were boarded up; original oak timbers and beams; and a central oval roof lantern, in Pittville style. The renovation has brought 21st-century comforts without compromising character. The feeling throughout is one of light and space, with each house fitted with beautiful family kitchens and modern bathrooms with smart fixtures and fittings. Each house has also been rewired, replumbed, and fitted to enable full fibre internet (with a hardwired router on each floor).
Park House
With a keen eye for detail, Park House has been finished to an exactingly high standard throughout, and boasts an abundance of charming Georgian features including intricate sash windows with original shutters, beautiful original fireplaces, and ornate plasterwork.
Perhaps its most striking feature is the magnificent kitchen at the rear of the house, which, having been newly converted, creates a wonderful space complete with vaulted ceiling and French windows to the garden.
The house is set back from the street behind newly planted yew hedges with a flight of stone steps up to the front door. The layout is well configured, and the lateral space is primarily arranged over four floors, which, due to its East/West orientation, has an abundance of natural light throughout the day.
Downstairs
The front door opens into a wide and airy entrance hall with smart wooden flooring, which continues throughout the ground floor. A formal dining room sits to the side of the front door with three lovely arched sash windows with original shutters, ornate fireplace, and pretty swag moulded cornicing. The sitting room is along the hall at the back of the house with fireplace, ornate plaster ceiling rose and French windows opening out onto the garden. Both well-proportioned rooms would lend themselves to an alternative use, should the buyer wish.
The lovely kitchen is located in an early 19th-century brick extension at the back of the house. This bright space enjoys high vaulted ceiling with characterful beams, panelled wainscotting, and views over the garden with French doors leading directly out to an outdoor dining terrace. The room is a fantastic social space with a smart fitted kitchen including larder cupboard, double butler sink, Neff appliances with two ovens, warming drawer, dishwasher, American style fridge/freezer, induction hob with integrated extractor fan, and wine fridge, and an extensive island with breakfast bar. The far end of the kitchen is set up as an informal sitting area with space for a pair of sofas, but could equally accommodate a large breakfast table.
Off the hall is also a well-fitted utility room, which is a wonderful practical space with a butler's sink and bespoke joinery. A downstairs cloakroom, which has again been finished to an exceptionally high standard, is similarly located off the hall. There is also a cellar perfect for wine storage, which can be accessed internally and externally for deliveries or bike storage.
Upstairs
A curved staircase leads up to the first floor. The spoiling principal bedroom suite comprises a generous bedroom with triple sash windows overlooking the garden, a separate dressing room with fireplace and beautiful inbuilt hand-made wardrobes, and an adjoining marble-lined shower room with twin basins and a large wall-in shower (the suite is also plumbed to accommodate a bath). The handsomely proportioned second bedroom is located across the hall and enjoys arched windows with window seats and its own ensuite shower room with a walk-in marble-lined shower.
The second floor comprises the third bedroom, which enjoys an adjoining dressing room with fireplace and inbuilt cabinetry, and a wonderful bathroom with roll-top bath and walk-in shower, twin basins with marble backsplash. This guest suite could alternatively serve as the principal suite. Two further bedrooms and a family bathroom with bath/shower are located across the hall.
The third floor comprises two large rooms and a separate shower room, with all spaces enjoying characterful beams and dormer windows with far-reaching views over historic Cirencester and the abbey itself. This floor is a wonderful flexible space for a family and would work perfectly as an office, media room, playroom or as a self-contained annexe.
The Garden
Outside, there is a generous, newly-landscaped private garden with a freshly turfed lawn and an expansive terrace. The garden has been finished with limestone paving, which perfectly complements the stone of the house. Brass lighting features have been provided, plus the opportunity for a buyer to personalise the garden extensively with further planting, lighting and other features. At the bottom of the garden, there is private parking for 4 cars, which is accessed via a shared electric gate at the rear of the property.
It is worth noting that the property benefits from a 10-year NHBC guarantee.
Living in Cirencester
Dollar Street is a highly sought-after street in the historic centre of Cirencester, just a 5-minute stroll from the market square and consisting of a pretty mix of period buildings, predominantly 18th-century stone townhouses.
Much of central old Cirencester is owned by the Bathurst estate, making it a rare opportunity to purchase a private house in this area. The location offers a wide choice of amenities within easy walking distance, with boutiques, independent shops including family butchers Jesse Smith & W.J. Castle, and fantastic pubs and restaurants, such as Sam and Jak’s. A local farmers market is held on the 2nd and 4th Saturday of each month and the town has several supermarkets including a large Waitrose. The Pig in neighbouring Barnsley is within a 10-minute drive with an excellent reputation for championing local produce.
Located within the Cotswold AONB, the town is surrounded by glorious rolling countryside with superb walking on its doorstep. Some beautiful nearby valleys provide views and host rare flora and fauna including native orchids.
There is excellent riding, with bridlepaths in and around Cirencester Park, where it is possible to ride all day and barely cross a road, and easy access to both Cirencester Park Polo Club and Westonbirt Polo Club. Further sporting opportunities in the area include Cheltenham Racecourse, watersports at the Cotswold Water Park, padel at Elkstone Studios and a good availability of golf courses, tennis clubs and shooting facilities.
Transport
For those needing to commute, there are good road communications via the A417 dual carriageway for access to Junction 15 of the M4 at Swindon. Direct rail services to London Paddington from Kemble Station (4 miles away) take from 65 minutes.
Fantastic Schools
There is a fantastic choice of highly regarded schools in the area, including Beaudesert Park, Pinewood, Powell’s Primary School, Marling, Stroud High, Pate’s Grammar, Westonbirt, Rendcomb College, and the Cheltenham Colleges.
Tetbury 12.5 miles, Cheltenham 15 miles, Swindon 15 miles, Burford 17 miles
Kemble Railway Station 4 miles (London, Paddington from 65 minutes)
M4 (Junction 15) 17 miles
(all times & distances approximate)
Chapters Past
The historic town of Cirencester has been a thriving market town ever since it was first established as a cavalry fort by the Romans shortly after the Emperor Claudius’ invasion of Britain in around AD 43. The town wears its past proudly on its sleeve boasting a beautiful array of period stone buildings from across the centuries.
Dollar Street is a medieval street close to the ancient Abbey of Cirencester, the biggest and wealthiest of the five Augustinian houses founded by Henry I and consecrated in the presence of his son Henry II in 1176. The Abbey’s gatehouse and dole hall, where the abbots of Cirencester would distribute donations to travellers and the poor, was located here and gave its name to the street, with the word ‘dollar’ being a medieval corruption of the word ‘dolehall’.
Formerly known as Dollar Street House, the elegant Grade II* listed buildings which now make up numbers 30-32 Dollar Street were constructed in the Georgian period. Number 30 is believed to date from 1725. Numbers 32 and 32a date from the early 19th century and have an interesting architectural claim of being built for the prominent local figure Joseph Pitt, who was famed for developing Pittville Spa in Cheltenham. Pitt was a lawyer of humble origins who later became a banker and property developer, going on to become the single largest landowner in Cheltenham and MP for Cricklade.
Dollar Street House served as the office for Rothschild Investment Limited prior to being acquired by the current owners who have restored it and returned it to its original function as distinguished, private dwellings.
- COUNCIL TAXA payment made to your local authority in order to pay for local services like schools, libraries, and refuse collection. The amount you pay depends on the value of the property.Read more about council Tax in our glossary page.
- Ask agent
- PARKINGDetails of how and where vehicles can be parked, and any associated costs.Read more about parking in our glossary page.
- Yes
- GARDENA property has access to an outdoor space, which could be private or shared.
- Yes
- ACCESSIBILITYHow a property has been adapted to meet the needs of vulnerable or disabled individuals.Read more about accessibility in our glossary page.
- Ask agent
Dollar Street,Cirencester,GL7 2AN
Add an important place to see how long it'd take to get there from our property listings.
__mins driving to your place
Get an instant, personalised result:
- Show sellers you’re serious
- Secure viewings faster with agents
- No impact on your credit score
Your mortgage
Notes
Staying secure when looking for property
Ensure you're up to date with our latest advice on how to avoid fraud or scams when looking for property online.
Visit our security centre to find out moreDisclaimer - Property reference S1332144. The information displayed about this property comprises a property advertisement. Rightmove.co.uk makes no warranty as to the accuracy or completeness of the advertisement or any linked or associated information, and Rightmove has no control over the content. This property advertisement does not constitute property particulars. The information is provided and maintained by Blue Book, Covering the Country and London. Please contact the selling agent or developer directly to obtain any information which may be available under the terms of The Energy Performance of Buildings (Certificates and Inspections) (England and Wales) Regulations 2007 or the Home Report if in relation to a residential property in Scotland.
*This is the average speed from the provider with the fastest broadband package available at this postcode. The average speed displayed is based on the download speeds of at least 50% of customers at peak time (8pm to 10pm). Fibre/cable services at the postcode are subject to availability and may differ between properties within a postcode. Speeds can be affected by a range of technical and environmental factors. The speed at the property may be lower than that listed above. You can check the estimated speed and confirm availability to a property prior to purchasing on the broadband provider's website. Providers may increase charges. The information is provided and maintained by Decision Technologies Limited. **This is indicative only and based on a 2-person household with multiple devices and simultaneous usage. Broadband performance is affected by multiple factors including number of occupants and devices, simultaneous usage, router range etc. For more information speak to your broadband provider.
Map data ©OpenStreetMap contributors.




