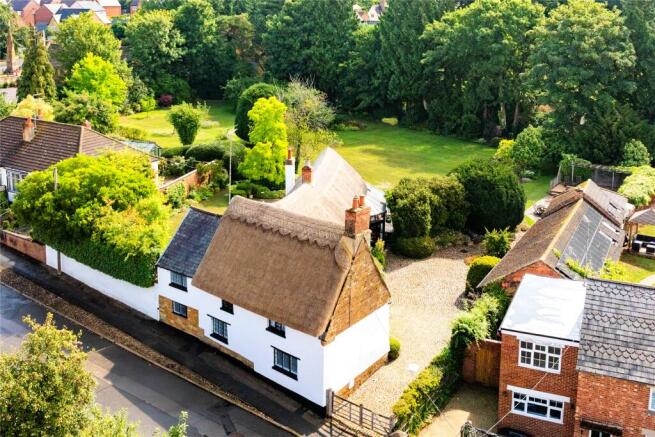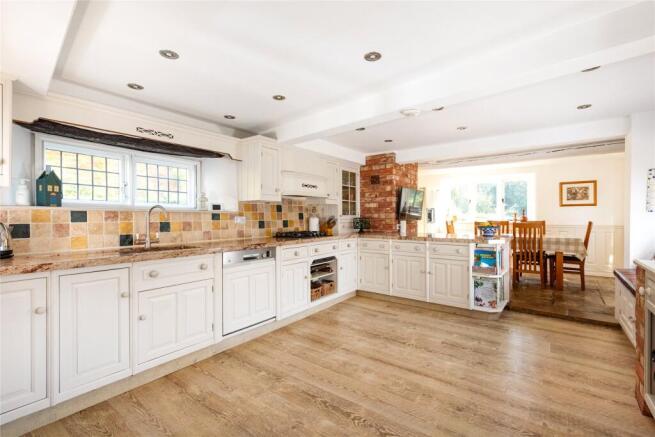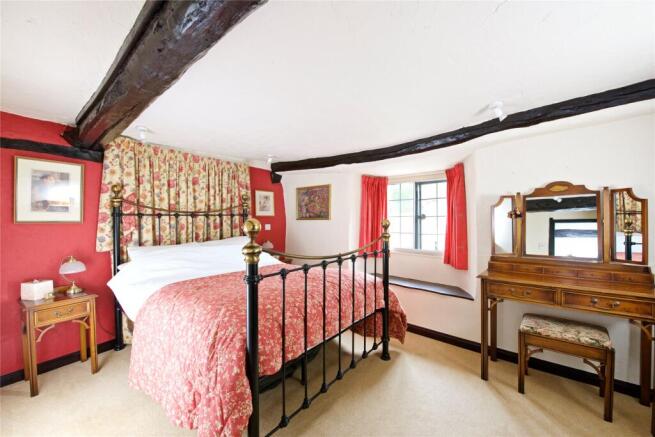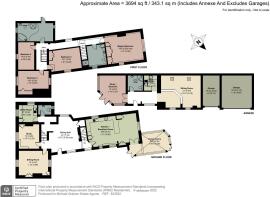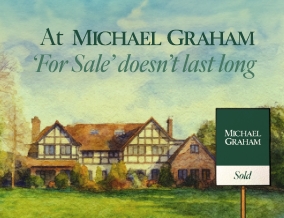
Sutton Street, Flore, Northampton, Northamptonshire, NN7

- PROPERTY TYPE
Detached
- BEDROOMS
4
- BATHROOMS
2
- SIZE
3,694 sq ft
343 sq m
- TENUREDescribes how you own a property. There are different types of tenure - freehold, leasehold, and commonhold.Read more about tenure in our glossary page.
Freehold
Key features
- Private, secluded landscaped gardens of an acre
- Four double bedroom detached property
- Detached one bedroom Annexe
- Re-thatched in 2024
- Two bathrooms
- Three Reception Rooms
- Home Office; Hyperfast 900 broadband available
- Income Potential
- Double garage
- Grade II listed
Description
The property has approximately 3,694 sq. ft. of accommodation including the annexe. The cottage has three principal reception rooms, a conservatory, a bespoke kitchen/breakfast room, a utility room and a cloakroom on the ground floor. On the first floor there are four double bedrooms, a family bathroom and a shower room. Existing outbuildings were converted in 2000 to create the annexe and garages. The annexe has underfloor heating from a gas boiler which can also heat the swimming pool. There are solar panels on the roof, from which a feed in tariff will be received until 2035.
Overview
The property has approximately 3,694 sq. ft. of accommodation including the annexe. The cottage has three principal reception rooms, a conservatory, a bespoke kitchen/breakfast room, a utility room and cloakroom on the ground floor. On the first floor there are four double bedrooms with a family bathroom and a shower room. The plot is approaching an acre of gardens and grounds and includes a self-contained one bedroom annexe which could be used for extended family, as a home office or for an Airbnb rental. There are also garages and a swimming pool. The cottage is accessed via a gated entrance on to a cobbled courtyard with parking for up to three cars.
Overview cont'd
The cottage is conveniently situated within 3 minutes’ walk of The White Hart public house and Flore Convenience Store and Post office. There is also an eco-friendly store with a small cafe. Sixfields Leisure is approximately 11 minutes’ drive away with a Cineworld complex, bowling, restaurants and shops and for a wider array of amenities Northampton is approximately 20 minutes’ drive with retail, theatres and other leisure activities.
Ground Floor
There is an entrance porch sheltering the original plank door which opens into the dining hall which has a staircase to the first floor. Off the dining hall is an inner hall with a coat storage area and a cloakroom with a two piece suite. A second staircase also accesses the first floor.
Principal reception room
The sitting room is dual aspect with window seats overlooking the courtyard and rear garden. There are exposed ceiling beams, and a Jetmaster open fireplace with original built-in display cupboards. There are also further built-in bookcases and storage. The dual aspect hall is currently used for dining but could be used as an alternative reception room if preferred. It has exposed ceiling beams and a fireplace and there is a bar area under the stairs and a built-in cupboard. The study has exposed ceiling beams, a window seat, two sets of built-in shelving and a built-in cupboard. All reception rooms have secondary glazed window with twist latch handles.
Conservatory
The Amdega conservatory is accessed via double doors from the kitchen/breakfast room. It has quarry tiled flooring and two sets of doors to a terraced area and the courtyard garden.
Kitchen/Breakfast Room
The open plan kitchen/breakfast room is triple aspect with views over the garden and window seats, with storage beneath, overlooking the courtyard. It is fitted with a range of floor and wall mounted units and granite work surfaces incorporating a one and half ceramic sink with waste disposal. Integrated Bosch appliances include a double oven, dishwasher and fridge/freezer and there is a gas hob with an extractor over and a microwave oven. There is also a built-in wine rack with dresser over and a glazed display cabinet. The Karndean flooring sits over the original quarry tiles. The breakfast area is panelled to dado height and has flagstone flooring, space for a table seating six, a built-in shelved larder and a cupboard housing the boiler. There is also room for an American style fridge/freezer or for a sofa.
Utility Room
The utility room has exposed ceiling beams and has a range of fitted full height, wall and base units with inset sink and a built-in cupboard. There is space and plumbing for a washing machine.
Annexe
The annexe has underfloor heating throughout and is double glazed. Solar panels were installed in 2015. There is a dual aspect study/bedroom with French doors to the swimming pool area and garden. The split level sitting room has a vaulted ceiling and skylights. It has wood effect flooring and a brick fireplace with an inset gas stove. The kitchen area has fitted base and wall units with an inset sink and an integrated electric cooker with hob and extractor over. There is a three piece shower room with a walk-in shower cubicle, wash basin and WC. The wall mounted gas boiler in the shower room also heats the swimming pool.
Grounds and Garden
The landscaped and established gardens are very private and are not overlooked. The rear garden has a split level terraced seating area off the conservatory with hedge, flower and shrub borders as well as an ornamental pond with a water feature. A pathway with herbaceous borders, perennials, roses and Arbutus leads to a greenhouse with a vegetable garden to the side. There are a variety of mature fruit trees including a Sparton apple, Bramley apple, damson, Victoria plum and greengage. The main lawned area is bordered and interspersed with mature trees, shrub and flower beds. There are wild flower areas and a natural pond which is now unfilled and used as a bog garden. There is a garden shed with a compost system and a further storage area, including a wood store behind the trellis fencing around the pool area.
Swimming Pool
The heated swimming pool is 1.2 metres deep and has a swim jet incorporated for resistance swimming. The plant room with the swimming pool pump is located at the side of the nearby annexe.
Flore
The recently bypassed village of Flore is situated approximately 7 miles to the west of Northampton and provides amenities including a Post office/convenience store, newsagent, primary school, parish church and a public house. Next to the post office, in a former Salvation Army hall, is Re an eco refill store with over 300 products and a coffee shop with homemade cakes. Secondary school children progress to Campion School in Bugbrooke and private schools in the area include Northampton School for Girls, Northampton School for Boys, Spratton Hall, Quinton House and Rugby. The village is well placed for commuters being approximately 3 miles from the M1 (Junction 16) and with access to train services from Northampton, Milton Keynes and Rugby into London Euston.
Brochures
Web DetailsParticulars- COUNCIL TAXA payment made to your local authority in order to pay for local services like schools, libraries, and refuse collection. The amount you pay depends on the value of the property.Read more about council Tax in our glossary page.
- Band: G
- LISTED PROPERTYA property designated as being of architectural or historical interest, with additional obligations imposed upon the owner.Read more about listed properties in our glossary page.
- Listed
- PARKINGDetails of how and where vehicles can be parked, and any associated costs.Read more about parking in our glossary page.
- Garage,Driveway,Off street,Private
- GARDENA property has access to an outdoor space, which could be private or shared.
- Yes
- ACCESSIBILITYHow a property has been adapted to meet the needs of vulnerable or disabled individuals.Read more about accessibility in our glossary page.
- No wheelchair access
Energy performance certificate - ask agent
Sutton Street, Flore, Northampton, Northamptonshire, NN7
Add an important place to see how long it'd take to get there from our property listings.
__mins driving to your place
Get an instant, personalised result:
- Show sellers you’re serious
- Secure viewings faster with agents
- No impact on your credit score
Your mortgage
Notes
Staying secure when looking for property
Ensure you're up to date with our latest advice on how to avoid fraud or scams when looking for property online.
Visit our security centre to find out moreDisclaimer - Property reference TOW220082. The information displayed about this property comprises a property advertisement. Rightmove.co.uk makes no warranty as to the accuracy or completeness of the advertisement or any linked or associated information, and Rightmove has no control over the content. This property advertisement does not constitute property particulars. The information is provided and maintained by Michael Graham, Northampton. Please contact the selling agent or developer directly to obtain any information which may be available under the terms of The Energy Performance of Buildings (Certificates and Inspections) (England and Wales) Regulations 2007 or the Home Report if in relation to a residential property in Scotland.
*This is the average speed from the provider with the fastest broadband package available at this postcode. The average speed displayed is based on the download speeds of at least 50% of customers at peak time (8pm to 10pm). Fibre/cable services at the postcode are subject to availability and may differ between properties within a postcode. Speeds can be affected by a range of technical and environmental factors. The speed at the property may be lower than that listed above. You can check the estimated speed and confirm availability to a property prior to purchasing on the broadband provider's website. Providers may increase charges. The information is provided and maintained by Decision Technologies Limited. **This is indicative only and based on a 2-person household with multiple devices and simultaneous usage. Broadband performance is affected by multiple factors including number of occupants and devices, simultaneous usage, router range etc. For more information speak to your broadband provider.
Map data ©OpenStreetMap contributors.
