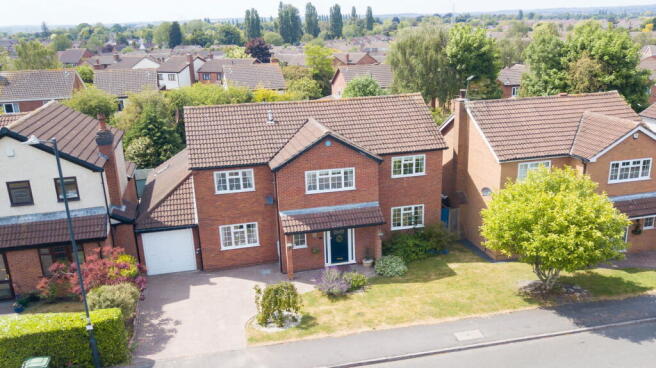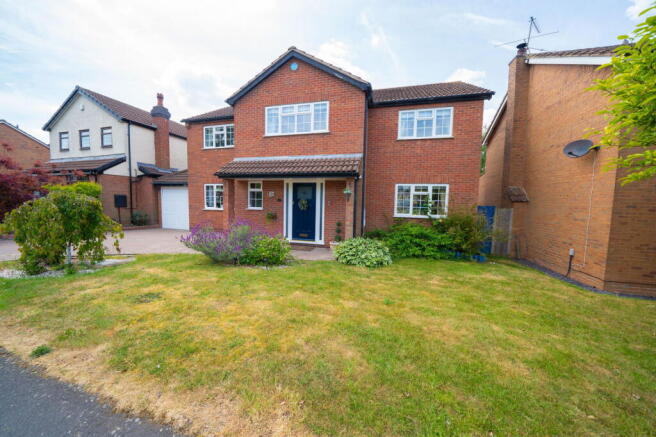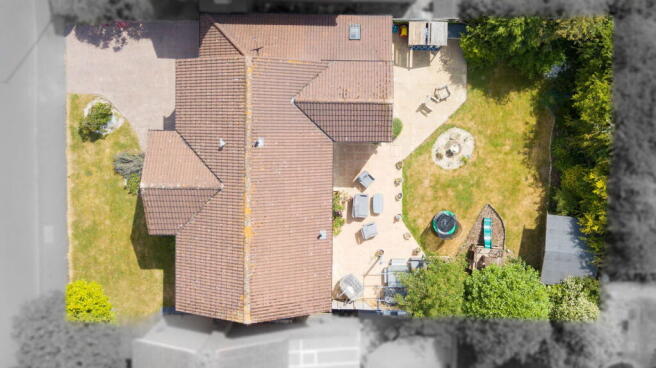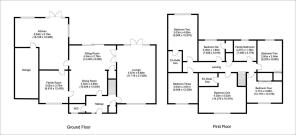Thornhill Drive, Nuneaton, Warwickshire, CV11

- PROPERTY TYPE
Detached
- BEDROOMS
6
- BATHROOMS
3
- SIZE
2,551 sq ft
237 sq m
- TENUREDescribes how you own a property. There are different types of tenure - freehold, leasehold, and commonhold.Read more about tenure in our glossary page.
Freehold
Key features
- Extended Detached Family Home
- Six Bedroom Property
- Two En-Suite Bathrooms
- Four Reception Rooms
- Single Garage
- Driveway Parking
- Sought After Location
- Local Schools and Amenities
- EPC Rating
- Council Tax Band E
Description
Weldon Homes are delighted to present this rare and exciting opportunity to acquire a substantially extended detached family home, ideally situated in one of Nuneaton’s most sought-after residential areas. This superb home offers spacious and versatile accommodation perfect for modern family living, with well-proportioned rooms throughout. It truly must be viewed internally to be fully appreciated.
Upon entering the property, you are welcomed into a spacious hallway providing access to the main ground floor living spaces and staircase to the first floor. A conveniently placed cloakroom/WC offers added practicality for guests and family alike.
The home boasts a selection of generously sized and versatile reception rooms, including a bright and expansive lounge, ideal for both relaxing and entertaining. The dining room sits perfectly between the lounge and kitchen, making it a natural setting for family meals and hosting guests. A separate sitting room provides a cosy retreat—ideal for reading or working from home—while the family room offers excellent flexibility as a playroom, office, snug, or media room.
At the rear of the home, the stunning open-plan kitchen serves as the heart of the house, fitted with modern units, quality appliances, and ample space for casual dining and socialising. The kitchen also offers internal access to the attached garage, adding further convenience and storage options.
The first floor is accessed via a spacious landing that leads to six well-proportioned bedrooms and the family bathroom. The impressive master bedroom offers generous dimensions, ample storage space, and a private en-suite. Bedroom Two is another spacious double with its own en-suite shower room, ideal for guests or older children. Bedrooms Three and Four are both well-sized doubles, with Bedroom Four benefiting from a fitted wardrobe for added convenience. Bedroom Five also features fitted storage and is perfectly suited as a child’s room, dressing area, or home office. Bedroom Six is a flexible space, ideal for use as a nursery, study, or hobby room. Completing the first floor is the family bathroom, fitted with a stylish suite including a bath, WC, and wash basin—serving the remaining bedrooms comfortably.
A spacious driveway and garage provide ample off-road parking. To the rear, the property boasts a generous garden featuring a large patio area—perfect for outdoor dining or entertaining—alongside a well-maintained lawn offering plenty of space for children to play or for keen gardeners to enjoy. A superb outdoor space for the whole family to relax and unwind.
Room Details:
Entrance Hall
A welcoming hallway providing access to the ground floor living spaces and staircase to the first floor.
Cloakroom/WC – 1.16m x 1.54m (3.81ft x 5.05ft)
Conveniently located downstairs WC with wash basin.
Lounge – 3.57m x 6.68m (11.71ft x 21.92ft)
A generous main reception room with a front-facing window, ideal for relaxing and entertaining.
Dining Room – 3.30m x 3.85m (10.83ft x 12.63ft)
Perfect for family meals or entertaining guests, positioned conveniently between the kitchen and lounge.
Sitting Room – 4.34m x 2.76m (14.24ft x 9.06ft)
A cosy space ideal for reading, working from home, or as an additional family area.
Family Room – 3.02m x 3.79m (9.91ft x 12.43ft)
A fantastic, flexible reception room that could serve as a playroom, office snug or media room.
Open Plan Kitchen – 5.84m x 5.79m (19.16ft x 18.99ft)
A beautifully spacious and contemporary kitchen featuring modern fitted units, quality appliances, and generous workspace. The open-plan design offers plenty of room for casual dining and socialising, truly making it the heart of the home.
Garage –
Attached garage with up-and-over door and internal access from the open plan kitchen.
Landing –
Spacious landing providing access to all first-floor bedrooms and family bathroom.
Bedroom One – 4.35m x 5.02m (14.27ft x 16.47ft)
A substantial master bedroom with en-suite and ample space for wardrobes and storage.
En Suite One – 1.88m x 2.08m (6.17ft x 6.82ft)
Modern fitted suite serving the master bedroom.
Bedroom Two – 3.03m x 4.85m (9.94ft x 15.91ft)
A spacious double room with its own en-suite.
En Suite Two – 1.42m x 2.50m (4.66ft x 8.20ft)
Convenient shower room connected to Bedroom Two.
Bedroom Three – 3.03m x 3.81m (9.94ft x 12.50ft)
Another generous double bedroom with front-facing aspect.
Bedroom Four – 3.71m x 3.66m (12.17ft x 12.01ft)
A generously sized room featuring a fitted wardrobe, ideal for use as a guest bedroom, home office, or comfortable additional bedroom.
Bedroom Five – 2.50m x 2.94m (8.20ft x 9.65ft)
Ideal as a child’s room, dressing room or home office featuring fitted wardrobe space.
Bedroom Six – 2.39m x 1.80m (7.84ft x 5.91ft)
Flexible space – perfect for a nursery, study or hobby room.
Family Bathroom – 2.27m x 1.76m (7.45ft x 5.77ft)
Modern suite serving the remaining bedrooms, fitted with bath, WC and wash basin.
Garage & Gardens –
A spacious driveway and garage provide ample off-road parking. To the rear, the property boasts a generous garden featuring a large patio area—perfect for outdoor dining or entertaining—alongside a well-maintained lawn offering plenty of space for children to play or for keen gardeners to enjoy. A superb outdoor space for the whole family to relax and unwind.
Location
Situated on the highly desirable Thornhill Drive, this property enjoys an excellent position within a sought-after residential area of Nuneaton. It is ideally placed for easy access to a wide range of local amenities, including shops, cafes, and leisure facilities.
Families will appreciate the close proximity to several highly regarded schools. Milby Primary School is just under a mile away (around a 10-minute walk), making the morning school run simple and convenient. Secondary education options such as Higham Lane School and Etone College are also nearby, both within a 5-minute drive or short bus ride.
For those who enjoy spending time outdoors, the location benefits from several nearby green spaces. Whittleford Park and Riversley Park are just a few minutes’ drive away, offering expansive areas for walking, cycling, and family recreation. Additionally, the surrounding countryside provides easy access to scenic walks, perfect for dog walkers and nature enthusiasts.
The property also boasts superb transport links, with quick access to the A444, M6, and M69, allowing for easy commutes to Nuneaton, Coventry, Leicester, and Birmingham. Nuneaton railway station is a short drive away, offering direct train services to major cities including London Euston.
This location offers the perfect balance of family-friendly living and commuter convenience.
Additional Information
We understand the property to be freehold with vacant possession upon completion. Nuneaton and Bedworth Borough Council - Tax Band E. Please be advised that when a property is sold, local authorities reserve the right to re-calculate the council tax band.
These particulars, whilst believed to be accurate, are set out as a general outline only for guidance and do not constitute any part of an offer or contract. Details are given without any responsibility, and any intending purchasers, lessees or third parties should not rely on them as statements of representation of fact, but must satisfy themselves by inspection or otherwise as to their accuracy. All photographs, measurements (width x length), floor plans and distances referred to are given as a guide only and should not be relied upon for the purchase of carpets or any other fixtures or fittings. All services and appliances have not and will not be tested by Weldon Homes. Lease details, service ground rent are given as a guide only and should be checked and confirmed by your solicitor prior to exchange of contracts. No person in this firm's employment has the authority to make or give any representation or warranty in respect of the property. We retain the copyright.
Free Property Valuations
If you have a house to sell then we would love to provide you with a free no obligation valuation.
For further information on this property please call or e-mail
- COUNCIL TAXA payment made to your local authority in order to pay for local services like schools, libraries, and refuse collection. The amount you pay depends on the value of the property.Read more about council Tax in our glossary page.
- Band: E
- PARKINGDetails of how and where vehicles can be parked, and any associated costs.Read more about parking in our glossary page.
- Garage,Driveway,Off street
- GARDENA property has access to an outdoor space, which could be private or shared.
- Private garden
- ACCESSIBILITYHow a property has been adapted to meet the needs of vulnerable or disabled individuals.Read more about accessibility in our glossary page.
- Ask agent
Thornhill Drive, Nuneaton, Warwickshire, CV11
Add an important place to see how long it'd take to get there from our property listings.
__mins driving to your place
Get an instant, personalised result:
- Show sellers you’re serious
- Secure viewings faster with agents
- No impact on your credit score
Your mortgage
Notes
Staying secure when looking for property
Ensure you're up to date with our latest advice on how to avoid fraud or scams when looking for property online.
Visit our security centre to find out moreDisclaimer - Property reference S1332188. The information displayed about this property comprises a property advertisement. Rightmove.co.uk makes no warranty as to the accuracy or completeness of the advertisement or any linked or associated information, and Rightmove has no control over the content. This property advertisement does not constitute property particulars. The information is provided and maintained by Weldon Homes Estate Agents, Wigston. Please contact the selling agent or developer directly to obtain any information which may be available under the terms of The Energy Performance of Buildings (Certificates and Inspections) (England and Wales) Regulations 2007 or the Home Report if in relation to a residential property in Scotland.
*This is the average speed from the provider with the fastest broadband package available at this postcode. The average speed displayed is based on the download speeds of at least 50% of customers at peak time (8pm to 10pm). Fibre/cable services at the postcode are subject to availability and may differ between properties within a postcode. Speeds can be affected by a range of technical and environmental factors. The speed at the property may be lower than that listed above. You can check the estimated speed and confirm availability to a property prior to purchasing on the broadband provider's website. Providers may increase charges. The information is provided and maintained by Decision Technologies Limited. **This is indicative only and based on a 2-person household with multiple devices and simultaneous usage. Broadband performance is affected by multiple factors including number of occupants and devices, simultaneous usage, router range etc. For more information speak to your broadband provider.
Map data ©OpenStreetMap contributors.




