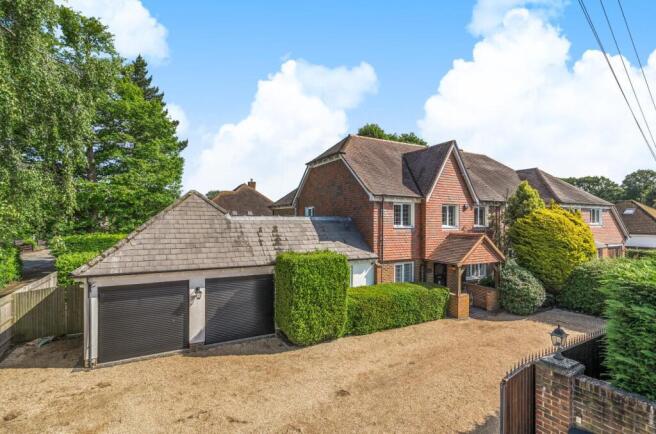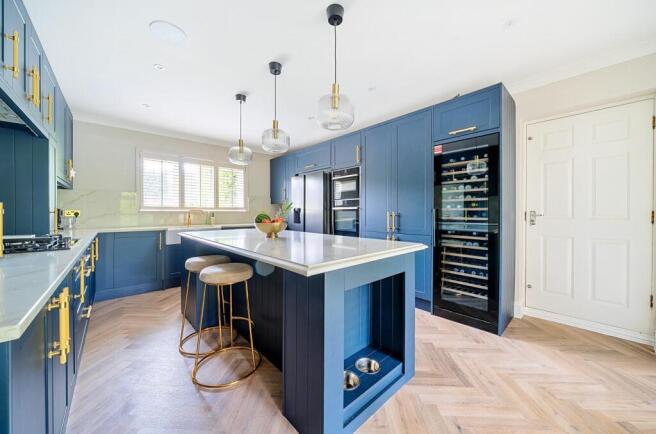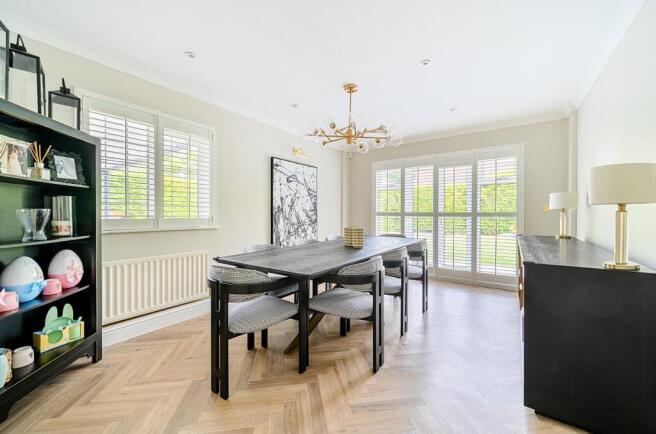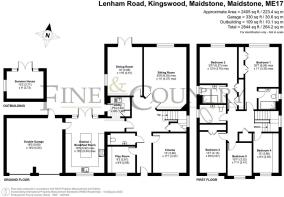Executive Style Residence - Semi-Rural Kingswood

- PROPERTY TYPE
Detached
- BEDROOMS
5
- BATHROOMS
3
- SIZE
2,405 sq ft
223 sq m
- TENUREDescribes how you own a property. There are different types of tenure - freehold, leasehold, and commonhold.Read more about tenure in our glossary page.
Freehold
Key features
- £1,100,000 - £1,150,000 Guide Price
- Stylish Executive Family Home with Planning Permission
- Contemporary Fitted Kitchen, High Specification Appliances & Separate Utility Room
- Four Receptions - Sitting, Dining, Play and Cinema Room
- Five Spacious Bedrooms, Two Luxurious En-Suites and Well Appointed Family Bathroom
- Elegantly Presented, Light Filled Interiors
- Indoor & Garden Office
- Beautifully Landscaped Gardens
- Excellent Road & Rail Networks
- Highly Regarded Schooling Options
Description
Contemporary fitted kitchen & separate utility room. Four receptions - sitting, dining, play and cinema room. Five spacious bedrooms, two luxurious en-suites and well appointed family bathroom. Elegantly presented, light filled interiors. Indoor & garden office. Beautifully landscaped gardens. Excellent road & rail networks. Highly regarded schooling options.
Fine & Country are delighted to present Oakfield House – A Statement Home of Style, Space and Future Potential
Nestled behind secure, electronically operated gates in the heart of the picturesque Kentish countryside, Oakfield House is an exceptional executive family home that effortlessly balances grandeur with contemporary sophistication. Superbly appointed throughout, the property offers elegant light-filled interiors, thoughtfully designed for modern living.
From the moment you step inside, the home impresses with its striking sense of style – refined, tasteful, and finished to an impeccable standard. Rich herringbone-style flooring flows across the ground floor, guiding you through a series of sumptuous living spaces. The bespoke, handcrafted fitted kitchen and separate utility room are both contemporary in design and highly practical, forming the true heart of the home. A generous dining room, inviting lounge, and additional family room offer versatile entertaining space, while a separate study and cloakroom add convenience for everyday life.
Upstairs, five beautifully proportioned double bedrooms provide comfort and flexibility for the whole family. Two enjoy luxurious en suite facilities, while an equally elegant family bathroom serves the remaining rooms.
A Home to Grow Into
In addition to its immediate appeal, Oakfield House presents exciting potential for future development. The current owners have already secured planning permission for:
•A stylish single-storey rear extension - providing a garden room with rooflight and bi-fold doors
•A first-floor side extension above the kitchen - creating an impressively sized principal suite, with en-suite and dressing room
•A new front porch and updated fenestration
Whether you’re looking to enhance the value or adapt the home to suit evolving family needs, the opportunity to expand without compromise is already in place.
Outdoor Living at Its Finest
The impeccably landscaped rear garden is a private sanctuary – predominantly laid to lawn and framed by mature hedging and specimen trees. A substantial stone sun terrace creates an ideal setting for al fresco dining, enhanced by a high-spec, electronically operated roof canopy for year-round enjoyment. A bespoke garden office completes the space, perfect for remote working or creative pursuits.
Parking & Garaging
The large, shingle-dressed driveway offers ample parking for multiple vehicles, and the attached double garage affords secure parking for treasured vehicles and valuable storage space.
Location
Situated in the desirable village of Kingswood, just outside Maidstone and within easy reach of Junction 8 of the M20, Oakfield House offers both convenience and tranquillity. Nearby villages such as Lenham and Headcorn provide excellent rail links to London, while a selection of highly regarded schools in Sutton Valence and Maidstone cater to families of all ages.
Oakfield House is more than just a home – it’s a lifestyle. Elegant, versatile and ready to grow with you.
Book your private viewing with Fine & Country today.
Freehold
Council Tax Band G
EPC Rating C
For mobile phone coverage in this area please look online
Superfast & Standard Broadband available at the property, for more information please look online
Utilities Connected:- Electric / Gas / Mains Water / Mains Drainage / Cable Tv or Satellite / Phone / Broadband
Brochures
Brochure.pdf- COUNCIL TAXA payment made to your local authority in order to pay for local services like schools, libraries, and refuse collection. The amount you pay depends on the value of the property.Read more about council Tax in our glossary page.
- Band: G
- PARKINGDetails of how and where vehicles can be parked, and any associated costs.Read more about parking in our glossary page.
- Garage
- GARDENA property has access to an outdoor space, which could be private or shared.
- Yes
- ACCESSIBILITYHow a property has been adapted to meet the needs of vulnerable or disabled individuals.Read more about accessibility in our glossary page.
- Ask agent
Executive Style Residence - Semi-Rural Kingswood
Add an important place to see how long it'd take to get there from our property listings.
__mins driving to your place
Get an instant, personalised result:
- Show sellers you’re serious
- Secure viewings faster with agents
- No impact on your credit score
Your mortgage
Notes
Staying secure when looking for property
Ensure you're up to date with our latest advice on how to avoid fraud or scams when looking for property online.
Visit our security centre to find out moreDisclaimer - Property reference 33919001. The information displayed about this property comprises a property advertisement. Rightmove.co.uk makes no warranty as to the accuracy or completeness of the advertisement or any linked or associated information, and Rightmove has no control over the content. This property advertisement does not constitute property particulars. The information is provided and maintained by Fine & Country, Maidstone,Malling&North Weald. Please contact the selling agent or developer directly to obtain any information which may be available under the terms of The Energy Performance of Buildings (Certificates and Inspections) (England and Wales) Regulations 2007 or the Home Report if in relation to a residential property in Scotland.
*This is the average speed from the provider with the fastest broadband package available at this postcode. The average speed displayed is based on the download speeds of at least 50% of customers at peak time (8pm to 10pm). Fibre/cable services at the postcode are subject to availability and may differ between properties within a postcode. Speeds can be affected by a range of technical and environmental factors. The speed at the property may be lower than that listed above. You can check the estimated speed and confirm availability to a property prior to purchasing on the broadband provider's website. Providers may increase charges. The information is provided and maintained by Decision Technologies Limited. **This is indicative only and based on a 2-person household with multiple devices and simultaneous usage. Broadband performance is affected by multiple factors including number of occupants and devices, simultaneous usage, router range etc. For more information speak to your broadband provider.
Map data ©OpenStreetMap contributors.




