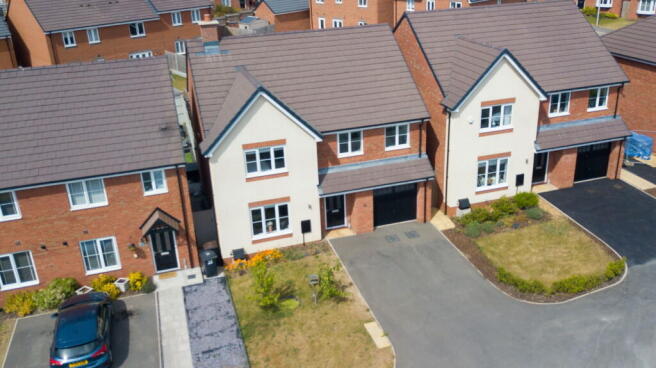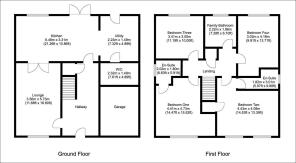Wem Drive, Bulkington, Bedworth, CV12

- PROPERTY TYPE
Detached
- BEDROOMS
4
- BATHROOMS
3
- SIZE
1,216 sq ft
113 sq m
- TENUREDescribes how you own a property. There are different types of tenure - freehold, leasehold, and commonhold.Read more about tenure in our glossary page.
Freehold
Key features
- Well Presented Detached Family Home
- Four Well-Proportioned Bedrooms
- Two En-Suite Bathrooms
- Private Rear Garden
- Single Garage
- Driveway Parking
- Local Schools and Amenities
- Excellent Transport Links
- EPC Rating B
- Council Tax Band F
Description
A beautifully presented modern detached four-bedroom family home, offering spacious and stylish accommodation throughout. Perfectly designed for contemporary family living, this property boasts generous living areas, two en-suite bedrooms, and a private rear garden. Located in a popular residential area, this home is sure to appeal to those seeking comfort, convenience, and modern living.
Upon entering the property, you are welcomed into a spacious and inviting hallway that leads to the principal ground floor rooms and the staircase to the first floor. The generously sized lounge is front-facing and benefits from good natural light, creating a comfortable and inviting space perfect for relaxation and family time. The modern kitchen/diner is thoughtfully designed with sleek, contemporary fittings and ample workspace, making it perfect for cooking and casual dining. The kitchen/diner provides direct access to a separate utility room, ideal for laundry and extra storage needs, which in turn leads to the private rear garden. A convenient downstairs WC adds to the practical layout of this family-friendly home.
The first floor accommodates four well-proportioned bedrooms and a family bathroom. The master bedroom boasts its own private en-suite bathroom, providing a peaceful retreat. The second bedroom also benefits from an en-suite, offering additional comfort and privacy. Bedrooms three and four are generous in size, ideal for growing families, guests, or a home office. Completing the floor is a modern family bathroom, designed with stylish fittings to serve the household.
A spacious driveway and attached garage offer convenient off-road parking for multiple vehicles. At the rear, the property enjoys a private, easy-maintained garden with a patio area perfect for alfresco dining and entertaining guests. The well-kept lawn provides ample space for children to play or for gardening enthusiasts to cultivate their green fingers. This outdoor area presents a wonderful space for the whole family to relax and enjoy.
Room Details:
Lounge – 3.56m x 5.73m (11.68ft x 18.80ft)
A spacious and bright reception room, featuring a large window that floods the space with natural light — perfect for relaxing or entertaining.
Kitchen / Diner – 6.48m x 3.31m (21.26ft x 10.86ft)
A modern, well-appointed kitchen/Diner with plenty of workspace, stylish units, and direct access to both the utility room and private rear garden.
Utility Room – 2.23m x 1.49m (7.32ft x 4.89ft)
Practical and convenient space for laundry and additional storage, with direct access to the garden.
Downstairs WC – 2.32m x 1.49m (7.61ft x 4.89ft)
A handy cloakroom with WC and wash basin, ideal for guests and busy family life.
Bedroom One – 4.41m x 4.73m (14.47ft x 15.52ft)
A substantial master bedroom featuring a private en-suite bathroom, offering a relaxing and private space.
En-suite One – 2.02m x 1.80m (6.63ft x 5.91ft)
Modern and stylish en-suite with shower, WC, and wash basin, designed for comfort and convenience.
Bedroom Two – 4.43m x 4.08m (14.53ft x 13.39ft)
A generously sized double bedroom with its own en-suite bathroom, perfect for guests or family members seeking extra privacy.
En-suite Two – 1.82m x 3.01m (5.97ft x 9.88ft)
Fitted with a shower, WC, and wash basin, providing practical and private facilities.
Bedroom Three – 3.41m x 3.05m (11.19ft x 10.01ft)
A well-proportioned bedroom offering flexibility for family members.
Bedroom Four – 3.02m x 4.18m (9.91ft x 13.71ft)
A spacious room, suitable for a child’s bedroom, guest room, or home office.
Family Bathroom – 2.22m x 1.86m (7.28ft x 6.10ft)
A modern family bathroom fitted with a bath, WC, and wash basin, serving the household’s needs.
Driveway, Garage & Easy-Maintained Garden -
Offering convenient off-road parking with a spacious driveway and attached garage, plus a private, easy-maintained garden featuring a patio and a well-kept lawn—ideal for relaxing, entertaining, and family enjoyment.
Location:
Nestled in the sought-after village of Bulkington, this property benefits from a peaceful yet accessible location. Residents enjoy a friendly community atmosphere with excellent access to a variety of local amenities including shops, cafes, and leisure facilities, all within a short walk or a few minutes’ drive from the property.
Families will appreciate the close proximity to well-regarded schools such as Bulkington Primary School, just under a mile away (about a 15-minute walk), and Exhall Grange School, reachable within a 5-minute drive or a short bus ride. This makes the location ideal for families with children of all ages.
For those who enjoy outdoor activities, nearby green spaces such as Bulkington Recreation Ground and Kingswood Nature Reserve offer pleasant spots for walks, play, and relaxation.
Commuters will benefit from excellent transport links, with the A444 providing swift routes to Bedworth, Coventry, and Nuneaton, while the M6 and M69 motorways are easily accessible for longer journeys. For rail travel, Bedworth Station is approximately 3 miles away and Coventry Station around 7 miles, both offering regular services to major cities including Birmingham, London, and beyond.
Additional Information
We understand the property to be freehold with vacant possession upon completion. Nuneaton and Bedworth Borough Council - Tax Band F. Please be advised that when a property is sold, local authorities reserve the right to re-calculate the council tax band.
These particulars, whilst believed to be accurate, are set out as a general outline only for guidance and do not constitute any part of an offer or contract. Details are given without any responsibility, and any intending purchasers, lessees or third parties should not rely on them as statements of representation of fact, but must satisfy themselves by inspection or otherwise as to their accuracy. All photographs, measurements (width x length), floor plans and distances referred to are given as a guide only and should not be relied upon for the purchase of carpets or any other fixtures or fittings. All services and appliances have not and will not be tested by Weldon Homes. Lease details, service ground rent are given as a guide only and should be checked and confirmed by your solicitor prior to exchange of contracts. No person in this firm's employment has the authority to make or give any representation or warranty in respect of the property. We retain the copyright.
Free Property Valuations
If you have a house to sell then we would love to provide you with a free no obligation valuation.
For further information on this property please call or e-mail
- COUNCIL TAXA payment made to your local authority in order to pay for local services like schools, libraries, and refuse collection. The amount you pay depends on the value of the property.Read more about council Tax in our glossary page.
- Band: F
- PARKINGDetails of how and where vehicles can be parked, and any associated costs.Read more about parking in our glossary page.
- Garage,Driveway,Off street
- GARDENA property has access to an outdoor space, which could be private or shared.
- Private garden
- ACCESSIBILITYHow a property has been adapted to meet the needs of vulnerable or disabled individuals.Read more about accessibility in our glossary page.
- Ask agent
Wem Drive, Bulkington, Bedworth, CV12
Add an important place to see how long it'd take to get there from our property listings.
__mins driving to your place
Get an instant, personalised result:
- Show sellers you’re serious
- Secure viewings faster with agents
- No impact on your credit score
Your mortgage
Notes
Staying secure when looking for property
Ensure you're up to date with our latest advice on how to avoid fraud or scams when looking for property online.
Visit our security centre to find out moreDisclaimer - Property reference S1332191. The information displayed about this property comprises a property advertisement. Rightmove.co.uk makes no warranty as to the accuracy or completeness of the advertisement or any linked or associated information, and Rightmove has no control over the content. This property advertisement does not constitute property particulars. The information is provided and maintained by Weldon Homes Estate Agents, Wigston. Please contact the selling agent or developer directly to obtain any information which may be available under the terms of The Energy Performance of Buildings (Certificates and Inspections) (England and Wales) Regulations 2007 or the Home Report if in relation to a residential property in Scotland.
*This is the average speed from the provider with the fastest broadband package available at this postcode. The average speed displayed is based on the download speeds of at least 50% of customers at peak time (8pm to 10pm). Fibre/cable services at the postcode are subject to availability and may differ between properties within a postcode. Speeds can be affected by a range of technical and environmental factors. The speed at the property may be lower than that listed above. You can check the estimated speed and confirm availability to a property prior to purchasing on the broadband provider's website. Providers may increase charges. The information is provided and maintained by Decision Technologies Limited. **This is indicative only and based on a 2-person household with multiple devices and simultaneous usage. Broadband performance is affected by multiple factors including number of occupants and devices, simultaneous usage, router range etc. For more information speak to your broadband provider.
Map data ©OpenStreetMap contributors.




