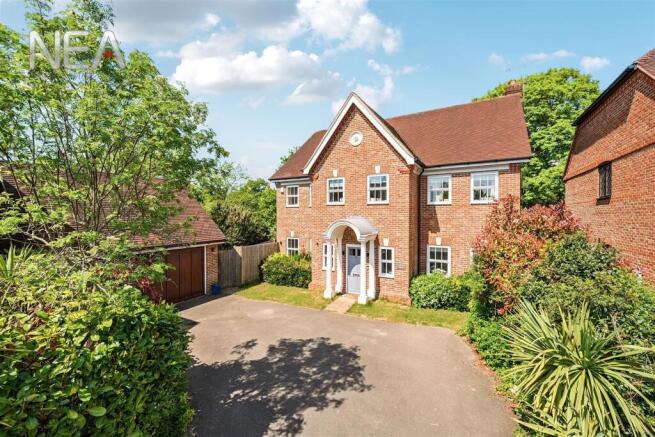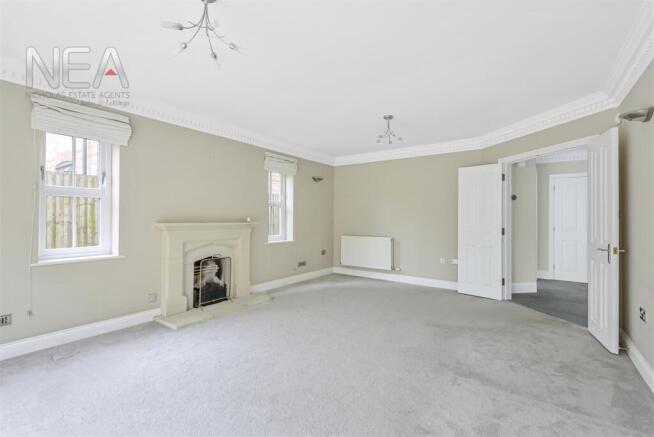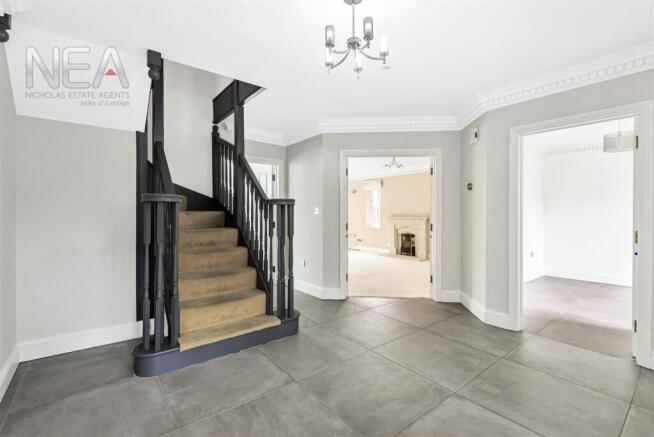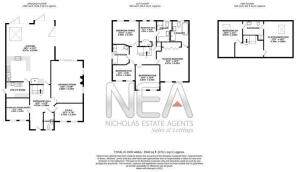Copperfields, Caversham, Reading
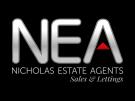
Letting details
- Let available date:
- 03/09/2025
- Deposit:
- £5,192A deposit provides security for a landlord against damage, or unpaid rent by a tenant.Read more about deposit in our glossary page.
- Min. Tenancy:
- Ask agent How long the landlord offers to let the property for.Read more about tenancy length in our glossary page.
- Let type:
- Long term
- Furnish type:
- Unfurnished
- Council Tax:
- Ask agent
- PROPERTY TYPE
Detached
- BEDROOMS
7
- BATHROOMS
4
- SIZE
Ask agent
Key features
- NEA Lettings
- Caversham Heights
- Large detached house
- 6/7 bedrooms
- Large modern kitchen
- Enclosed rear garden
- Double garage
- Council tax band G
- EPC Rating C
- Available 3rd September
Description
Additional Information:
Copperfields is located about half a mile from the centre of Caversham which has excellent shops serving day to day needs and for the commuter, Reading mainline station provides a fast, direct train service to London Paddington in around 28 minutes and by road the M4 (J11) is just 6 miles away giving easy access to London, the M4 corridor and the West Country. The M40 (J6) is 16 miles.
There are a wide variety of excellent state and private schools in the area for both primary and secondary education. Importantly Langdale House is in the catchment area for the highly regarded Caversham Primary School. Secondary schools include: Queen Anne's School for girls in Caversham; Reading Boys Grammar, The Abbey and Kendrick schools in Reading; Blue Coat School in Sonning; Shiplake College: The Oratory School in Woodcote.
Entrance Hall - This impressive, tiled, entrance hall has doors leading to the study, dining room, drawing room, kitchen and stairs to the first floor
Library/Music Room/Snug - Carpeted reception room windows overlooking the front of the property. Ideal use as a second study, snug, music room or library
Study - Tiled floor and windows overlooking the front of the property
Drawing Room - Very spacious drawing room with two windows to the side of the property, fireplace and patio doors leading to covered patio and access to the rest of the garden.
Kitchen - Extremely impressive, large and well equipped kitchen with spacious breakfast/dining area. The kitchen benefits from underfloor heating, three integrated ovens, an integrated dishwasher, large fridge freezer, five ring gas hob and a breakfast bar. The room looks out over the garden and has three bi-fold doors and a large skylight, providing ample natural light and a sense of alfresco dining. Ideal for entertaining and extending warm summer evenings
Utility Room - Tile floored utility room with good sized built in cupboards, underfloor heating, washing machine and tumble drier. The utility room also benefits from a built in understairs storage cupboard and an external door to the side of the property, leading to the garden.
Cloakroom - Tiled floor and walls with textured glass window, sink with storage beneath and low level WC
Master Bedroom - Carpeted double master bedroom with two built in double wardrobes, two windows overlooking the front of the property and access to the ensuite
Master Bedroom Ensuite - Tiled floor and walls, underfloor heating, double width shower cubicle with rain shower head, free standing, roll top bath with shower wand attachment, sink with storage beneath, heated towel rail and low level WC. Textured glass window to the rear of the property
Bedroom Two - Carpeted double bedroom with two windows to the rear of the property, built in double wardrobe and door to ensuite
Bedroom Two Ensuite - Tiled floor and walls, textured window to the rear of the property, underfloor heating, separate shower stall, bath with shower wand attachment, low level WC, pedestal sink, mirrored cabinet and heated towel rail.
Bedroom Three - Double bedroom with carpet and two windows over looking the garden
Bedroom Four - Carpeted double bedroom with two windows overlooking the front of the property
Bedroom Five - Carpeted single bedroom with two windows to the front of the property
Family Bathroom - Tiled floor and walls, underfloor heating, double width shower cubicle with rain shower head and additional wand, bath with shower wand attachment, heated towel rail with textured window to rear.
Playroom/Studio - Very spacious carpeted room that could be used as a playroom, music room, studio or additional bedroom, with velux window, loft access and door to Jack and Jill bathroom. There is a sofa included within this room.
Bedroom Six - Carpeted double bedroom with velux window and door to Jack and Jill bathroom
2nd Floor Shower Room - Tiled floor with low level WC, shelving with integrated sink, heated towel rail and shower cubicle.
Garden - Mostly laid to lawn with patio the full width of the rear of the property. The garden also benefits from a barbecue and outdoor dining area, covered by a large glass verandah.
Brochures
Copperfields, Caversham, ReadingBrochure- COUNCIL TAXA payment made to your local authority in order to pay for local services like schools, libraries, and refuse collection. The amount you pay depends on the value of the property.Read more about council Tax in our glossary page.
- Band: G
- PARKINGDetails of how and where vehicles can be parked, and any associated costs.Read more about parking in our glossary page.
- Yes
- GARDENA property has access to an outdoor space, which could be private or shared.
- Yes
- ACCESSIBILITYHow a property has been adapted to meet the needs of vulnerable or disabled individuals.Read more about accessibility in our glossary page.
- Ask agent
Copperfields, Caversham, Reading
Add an important place to see how long it'd take to get there from our property listings.
__mins driving to your place
Notes
Staying secure when looking for property
Ensure you're up to date with our latest advice on how to avoid fraud or scams when looking for property online.
Visit our security centre to find out moreDisclaimer - Property reference 33919086. The information displayed about this property comprises a property advertisement. Rightmove.co.uk makes no warranty as to the accuracy or completeness of the advertisement or any linked or associated information, and Rightmove has no control over the content. This property advertisement does not constitute property particulars. The information is provided and maintained by NEA Lettings, Reading. Please contact the selling agent or developer directly to obtain any information which may be available under the terms of The Energy Performance of Buildings (Certificates and Inspections) (England and Wales) Regulations 2007 or the Home Report if in relation to a residential property in Scotland.
*This is the average speed from the provider with the fastest broadband package available at this postcode. The average speed displayed is based on the download speeds of at least 50% of customers at peak time (8pm to 10pm). Fibre/cable services at the postcode are subject to availability and may differ between properties within a postcode. Speeds can be affected by a range of technical and environmental factors. The speed at the property may be lower than that listed above. You can check the estimated speed and confirm availability to a property prior to purchasing on the broadband provider's website. Providers may increase charges. The information is provided and maintained by Decision Technologies Limited. **This is indicative only and based on a 2-person household with multiple devices and simultaneous usage. Broadband performance is affected by multiple factors including number of occupants and devices, simultaneous usage, router range etc. For more information speak to your broadband provider.
Map data ©OpenStreetMap contributors.
