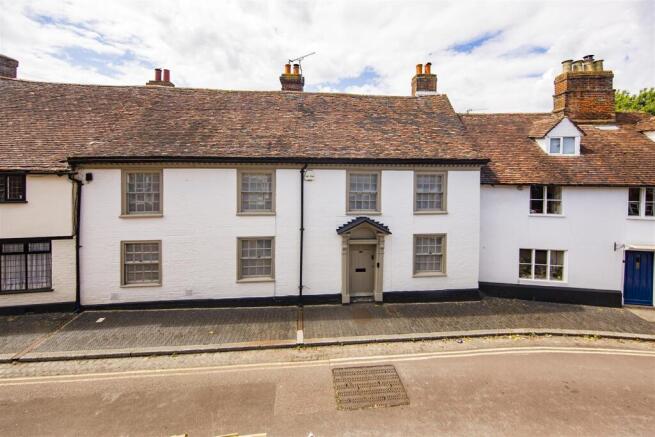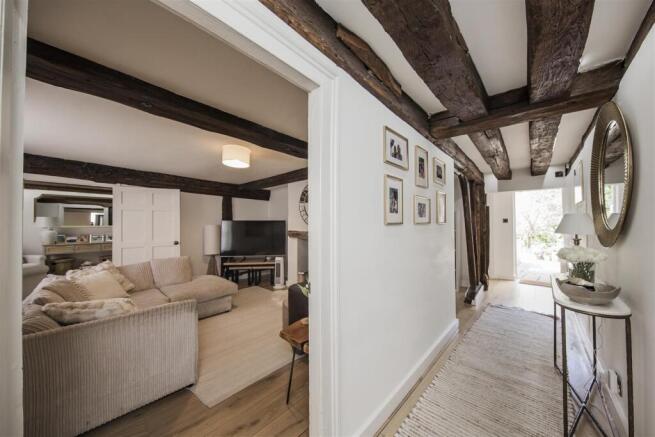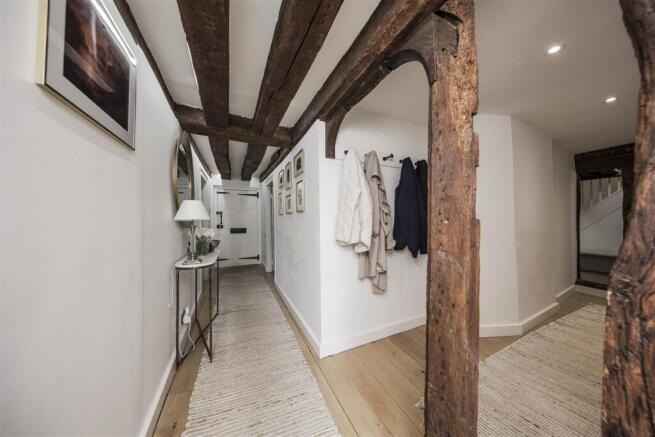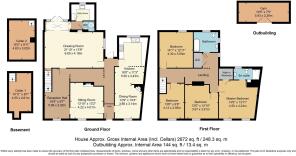King Street, West Malling

- PROPERTY TYPE
Terraced
- BEDROOMS
4
- BATHROOMS
2
- SIZE
2,672 sq ft
248 sq m
- TENUREDescribes how you own a property. There are different types of tenure - freehold, leasehold, and commonhold.Read more about tenure in our glossary page.
Freehold
Key features
- Stunning Characterful Grade II Listed Residential Home
- Spacious & Immaculately Presented Throughout
- Fabulous Mix of Open Plan Living with Period Charm
- Four Reception Rooms
- Four Double Bedrooms & Two Luxurious Bathrooms
- Large Westerly Facing Garden
- Utilty / Boot Room & Double Cellars
- Prime Location - just off West Malling High Street
- EPC Rating D - Council Tax Band G
- Guide Price £950,000 to £975,000
Description
off the High Street in the heart of West Malling.
This exquisite property offers exceptionally spacious accommodation and is immaculately presented throughout. There are a wealth of character features including absolutely stunning exposed timbers, exposed brickwork and feature fireplaces.
The property comprises on the ground floor of a very spacious main drawing room which opens to the beautiful rear garden via French doors, the second very spacious sitting room, and a bespoke fitted Rencraft kitchen and breakfast room. There is a very spacious open inner hallway which also
has potential for further seating areas.
It also has the benefit of a downstairs cloakroom and utility room. On the first floor is the master bedroom with en suite shower room, three further very good sized bedrooms and family bathroom.
Outside there is a sizeable well-stocked, very mature enclosed rear garden. This property is truly a hidden gem and must be seen to appreciate all it has to offer.
Entrance - Solid wood entrance door to entrance hall.
Entrance Hallway - Solid wood floor, exposed timbers, radiator, storage cupboard, stable door to rear garden, exposed timbers opening to inner hallway.
Inner Hallway - Solid wooden floor, beautiful exposed timber archway opening to reception hall, wall lights.
Reception Hall - Sash window to front, exposed timbers, wall lights, stairs to first floor, fuse box,
Sitting Room - Sash window to front, exposed timbers, fireplace with cast iron wood burning stove, Solid wood floor.
Kitchen Breakfast Room - Rencraft kitchen with bespoke range of Shaker style painted doors and base units with contrasting stone worktops, drawer unit, storage cupboard, inset butler sink with mixer tap, window to rear, inset ceiling spotlights, open to breakfast area with exposed timbers herringbone brick floor and inset ceiling spotlights. There is also access to a full height cellar with light and power. - Breakfast Room, Exposed timbers, feature brick fireplace with brick hearth, sash window to front.
Cellars X 2 - Good size full height separate cellars with light and power accessed via the Kitchen and Drawing Room.
Drawing Room - Window to side, beautiful cast-iron stove with wooden mantle, wall lights, solid wood floor, door to second cellar and, open to garden room with glass roof, full height windows and French doors to rear garden. Door to utility room and downstairs cloakroom.
Utility Room - Boiler, space and plumbing for washing machine, butler sink, with wall mounted taps, window to rear, tiled floor, inset ceiling spotlights.
Downstairs Cloakroom - WC, wall mounted sink, velux window, solid wooden floor.
First Floor Landing - Exposed timbers, radiator, Access to timbered roof space.
Master Bedroom - Exposed timbers, two sash windows to front, radiator times two, walk-in wardrobe, door to ensuite shower room.
Ensuite - Walk in shower, WC, sink in vanity unit with mixer tap, wall mounted mirrored cupboard, shaver socket, part tiled walls, window to rear, exposed timbers, school style towel radiator.
Bedroom Two - Window to rear, radiator, exposed timbers.
Bedroom Three - Sash window to front, exposed timbers, radiator.
Bathroom - Free standing double ended bath with Victoriana style mixer tap and shower attachment, window to rear and side, pedestal wash hand basin, Low-level WC, painted wooden floor, part panelled painted walls, school style towel rail radiator, wall mounted mirror cabinet.
Bedroom Four - Window to front, radiator, exposed timbers, access to the timbered roof space.
Garden - Paved patio area with wooden pergola outside lights, part walled and part fenced fully enclosed with several seating areas, variety of mature shrubs and well established flowerbeds, and trees including a beautiful well-established Olive tree ,lilac and flowering cherry. Beautifully looked after and presented, a real oasis set in West Malling High Street. The rest is mostly laid to lawn, raised vegetable beds, three wooden sheds.
Gym - One of the outbuilding sheds has been adapted to be a gym with insultion, electricity and light. Could be adapted to outside office space.
West Malling - The historic market town of West Malling with a broad high street of specialist shops, Post Office, Boots Pharmacy and Tesco stores and a great selection of restaurants and public houses. West Malling and Borough Green railway stations serve London Victoria, Charing Cross and London Bridge. Tonbridge, Sevenoaks and the County Town of Maidstone town centres offer a wide range of shopping, educational and leisure facilities as well as main line stations. There are a good number of well regarded state and independent schools in the area. There is easy access to the M20's Junction 4 which links to the M26/M25 Motorway network, Dartford Tunnel, Channel Tunnel Terminus and ports, Heathrow and Gatwick International Airports, London and suburbs. There are golf courses at Wrotham Heath, Kings Hill and Addington and indoor leisure centres at Larkfield and Kings Hill.
Brochures
King Street, West MallingBrochure- COUNCIL TAXA payment made to your local authority in order to pay for local services like schools, libraries, and refuse collection. The amount you pay depends on the value of the property.Read more about council Tax in our glossary page.
- Band: G
- LISTED PROPERTYA property designated as being of architectural or historical interest, with additional obligations imposed upon the owner.Read more about listed properties in our glossary page.
- Listed
- PARKINGDetails of how and where vehicles can be parked, and any associated costs.Read more about parking in our glossary page.
- Permit
- GARDENA property has access to an outdoor space, which could be private or shared.
- Yes
- ACCESSIBILITYHow a property has been adapted to meet the needs of vulnerable or disabled individuals.Read more about accessibility in our glossary page.
- Ask agent
Energy performance certificate - ask agent
King Street, West Malling
Add an important place to see how long it'd take to get there from our property listings.
__mins driving to your place
Get an instant, personalised result:
- Show sellers you’re serious
- Secure viewings faster with agents
- No impact on your credit score
Your mortgage
Notes
Staying secure when looking for property
Ensure you're up to date with our latest advice on how to avoid fraud or scams when looking for property online.
Visit our security centre to find out moreDisclaimer - Property reference 33919186. The information displayed about this property comprises a property advertisement. Rightmove.co.uk makes no warranty as to the accuracy or completeness of the advertisement or any linked or associated information, and Rightmove has no control over the content. This property advertisement does not constitute property particulars. The information is provided and maintained by Ibbett Mosely, West Malling. Please contact the selling agent or developer directly to obtain any information which may be available under the terms of The Energy Performance of Buildings (Certificates and Inspections) (England and Wales) Regulations 2007 or the Home Report if in relation to a residential property in Scotland.
*This is the average speed from the provider with the fastest broadband package available at this postcode. The average speed displayed is based on the download speeds of at least 50% of customers at peak time (8pm to 10pm). Fibre/cable services at the postcode are subject to availability and may differ between properties within a postcode. Speeds can be affected by a range of technical and environmental factors. The speed at the property may be lower than that listed above. You can check the estimated speed and confirm availability to a property prior to purchasing on the broadband provider's website. Providers may increase charges. The information is provided and maintained by Decision Technologies Limited. **This is indicative only and based on a 2-person household with multiple devices and simultaneous usage. Broadband performance is affected by multiple factors including number of occupants and devices, simultaneous usage, router range etc. For more information speak to your broadband provider.
Map data ©OpenStreetMap contributors.







