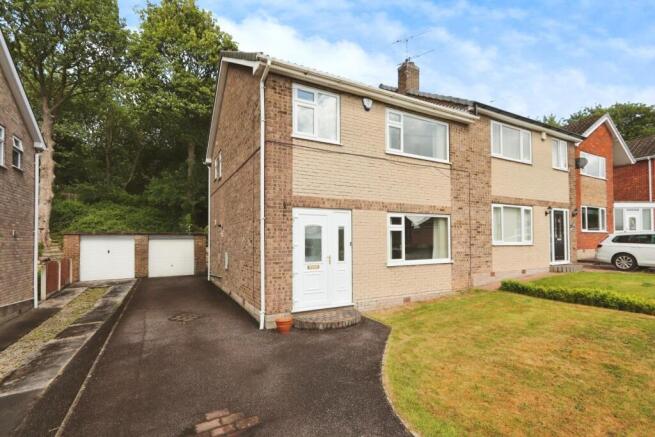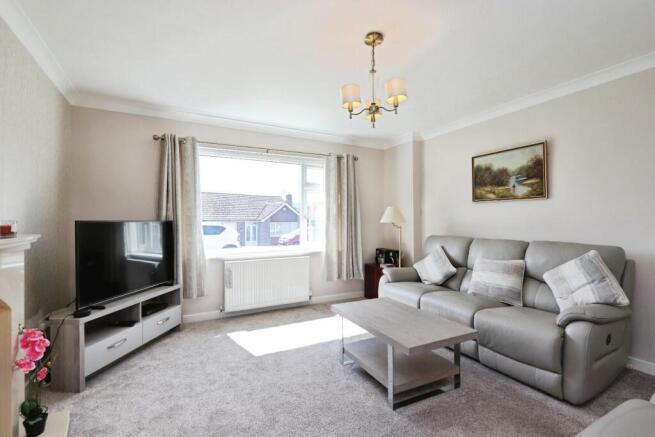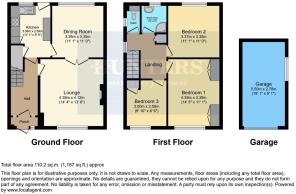Cowley Drive, Chapeltown, Sheffield

- PROPERTY TYPE
Semi-Detached
- BEDROOMS
3
- BATHROOMS
1
- SIZE
Ask agent
- TENUREDescribes how you own a property. There are different types of tenure - freehold, leasehold, and commonhold.Read more about tenure in our glossary page.
Freehold
Key features
- 3 BED SEMI DETACHED
- NO UPWARD CHAIN
- IMMACULATE THROUGHOUT
- MODERN FIXTURES AND FITTINGS
- GENEROUS ROOM DIMENSIONS
- NEUTRAL DECOR
- WOODLAND BACKDROP
- AMPLE OFF ROAD PARKING
- GOOD COMMUTER LOCATION
- COUNCIL TAX BAND C
Description
Located close to an array of amenities including the local train station, surrounded by outstanding schools and the new college, serviced by good bus routes, two minutes drive to the M1 and with direct roads leading to Sheffield Centre, Rotherham and Barnsley, making commuting a breeze!
As you step inside, you will be greeted by a contemporary kitchen and bathroom, neutral decor creating a warm and inviting atmosphere and options to reconfigure to create a kitchen/diner and more open plan feel if desired.
One of the standout features of this property is its stunning woodland backdrop, which not only enhances the aesthetic appeal but also offers a sense of tranquillity and privacy. For those with vehicles, the property provides ample off-road parking on a long drive, complemented by a detached garage, ensuring convenience and security for your cars or additional storage needs.
Briefly comprising entrance porch, entrance hall, living room, dining room, kitchen, three good sized bedrooms, WC and shower room.
This charming house is a rare find in a sought-after location, combining modern amenities with the beauty of its surroundings. It is perfect for anyone looking to settle in a peaceful yet accessible area of Sheffield. Don’t miss the opportunity to make this delightful property your new home.
Entrance Hall - Through a glazed uPVC door leads into a small porch area, perfect for muddy wellies, or paws, then through a further glazed uPVC door leads into an inviting entrance hall, a great impression on any guest, comprising wall mounted radiator, telephone point and stairs rising to the first floor.
Lounge - 4.38 x 4.12 (14'4" x 13'6") - A stylish living room hosting a captivating cream marble fireplace with inset spot lighting and fitted electric remote control flame effect fire giving a great focal point to the room and cosy feel in the wintry months, drenched in natural light through a large front facing uPVC window also comprising aerial point, wall mounted radiator and glazed French doors opening out into the dining room, creating a great social space or family hub.
Dining Room - 3.38 x 3.35 (11'1" x 10'11") - A generously sized dining area, scope here to incorporate the kitchen and create a large kitchen/diner if desired, comprising wall mounted radiator, uPVC window framing the garden perfectly and further door leading into the kitchen.
Kitchen - 3.39 x 2.59 (11'1" x 8'5") - Hosting an array of Oak wall and base units providing plenty of storage space, contrasting granite effect worktops, inset composite sink and drainer with chrome mixer tap, inset gas hob with extractor hood above, integrated electric oven, integrated tall fridge/freezer, integrated dishwasher, laminate flooring, inset spotlights, uPVC window, uPVC glazed door leading to the garden and door leading to a large understair storage cupboard that houses a wall mounted Combi boiler and plumbing for a washing machine.
Landing - A roomy landing comprising uPVC window, large built in storage cupboard and loft hatch with fitted drop down ladders leading to a partially boarded loft.
Bedroom 1 - 4.39 x 3.39 (14'4" x 11'1") - A light and airy master bedroom hosting a wall of cream fitted wardrobes, vanity station and bedside tables, wall mounted radiator and uPVC window showing a view for miles.
Bedroom 2 - 3.37 x 3.35 (11'0" x 10'11") - A well presented double bedroom, comprising aerial point, wall mounted radiator and uPVC window.
Bedroom 3 - 3 x 2.58 (9'10" x 8'5") - A great sized third bedroom, which would also make a great nursery or home office, boasting a large built in storage cupboard, wall mounted radiator and uPVC window.
Shower Room - 1.75 x 1.63 (5'8" x 5'4") - Fully tiled in serene cream tones, boasting a large glass corner shower unit with luxurious drench shower, white pedestals sink, wall mounted chrome heated towel rail, inset spots and uPVC frosted window.
Wc - A handy separate toilet, great in a busy household, but option to knock through to make a large family bathroom if desired, comprising cream tiling, low flush WC and frosted uPVC window.
Garage - 5.5 x 2.78 (18'0" x 9'1") - Offering secure parking or that extra storage space we all crave, comprising up and over door, side window, lighting and sockets.
Exterior - The front of the property boasts great kerb appeal with a neat lawn area and a perfectly pruned privet. A long driveway runs up the side of the house offering plenty of off road parking and also the scope for further extension if desired. To the rear of the property is a well maintained garden, with small tar-maced patio area perfect for sitting out on an evening, sizeable lawned area, surrounded by low maintenance pebbled borders and a well stocked rockery cascades down the banking at the back adding splashes of colour throughout the year.
Brochures
Cowley Drive, Chapeltown, Sheffield- COUNCIL TAXA payment made to your local authority in order to pay for local services like schools, libraries, and refuse collection. The amount you pay depends on the value of the property.Read more about council Tax in our glossary page.
- Band: C
- PARKINGDetails of how and where vehicles can be parked, and any associated costs.Read more about parking in our glossary page.
- Yes
- GARDENA property has access to an outdoor space, which could be private or shared.
- Yes
- ACCESSIBILITYHow a property has been adapted to meet the needs of vulnerable or disabled individuals.Read more about accessibility in our glossary page.
- Ask agent
Cowley Drive, Chapeltown, Sheffield
Add an important place to see how long it'd take to get there from our property listings.
__mins driving to your place
Get an instant, personalised result:
- Show sellers you’re serious
- Secure viewings faster with agents
- No impact on your credit score
Your mortgage
Notes
Staying secure when looking for property
Ensure you're up to date with our latest advice on how to avoid fraud or scams when looking for property online.
Visit our security centre to find out moreDisclaimer - Property reference 33919361. The information displayed about this property comprises a property advertisement. Rightmove.co.uk makes no warranty as to the accuracy or completeness of the advertisement or any linked or associated information, and Rightmove has no control over the content. This property advertisement does not constitute property particulars. The information is provided and maintained by Hunters, Chapeltown. Please contact the selling agent or developer directly to obtain any information which may be available under the terms of The Energy Performance of Buildings (Certificates and Inspections) (England and Wales) Regulations 2007 or the Home Report if in relation to a residential property in Scotland.
*This is the average speed from the provider with the fastest broadband package available at this postcode. The average speed displayed is based on the download speeds of at least 50% of customers at peak time (8pm to 10pm). Fibre/cable services at the postcode are subject to availability and may differ between properties within a postcode. Speeds can be affected by a range of technical and environmental factors. The speed at the property may be lower than that listed above. You can check the estimated speed and confirm availability to a property prior to purchasing on the broadband provider's website. Providers may increase charges. The information is provided and maintained by Decision Technologies Limited. **This is indicative only and based on a 2-person household with multiple devices and simultaneous usage. Broadband performance is affected by multiple factors including number of occupants and devices, simultaneous usage, router range etc. For more information speak to your broadband provider.
Map data ©OpenStreetMap contributors.






