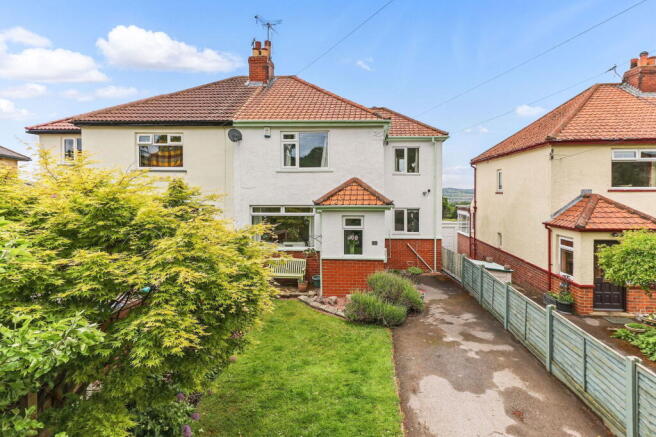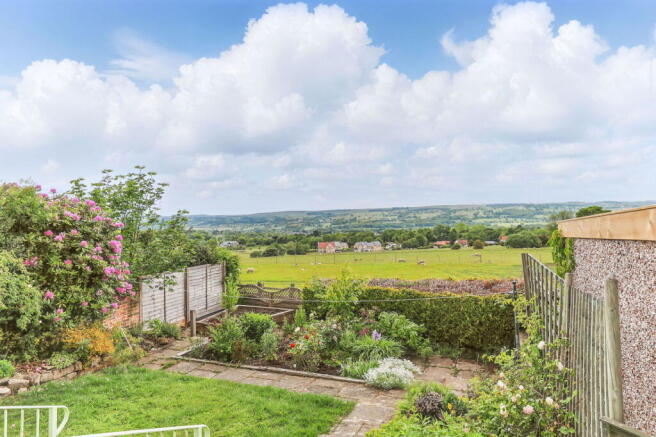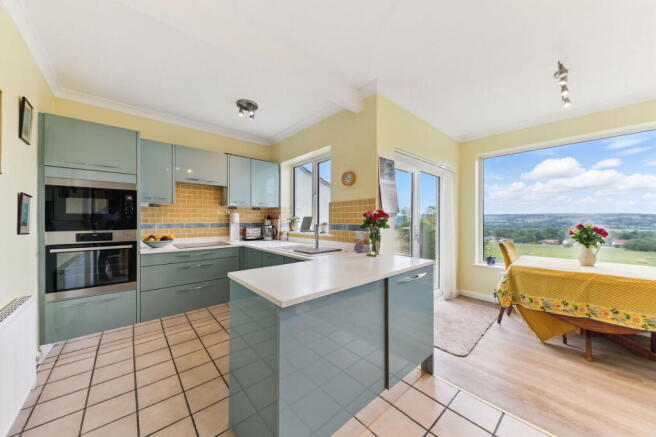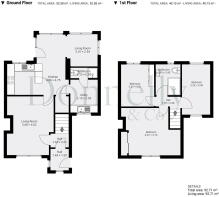Bleach Mill Lane, Menston, LS29 6HE

- PROPERTY TYPE
Semi-Detached
- BEDROOMS
3
- BATHROOMS
2
- SIZE
998 sq ft
93 sq m
- TENUREDescribes how you own a property. There are different types of tenure - freehold, leasehold, and commonhold.Read more about tenure in our glossary page.
Freehold
Key features
- BEAUTIFULLY PRESENTED THREE-BEDROOM FAMILY HOME
- STUNNING PANORAMIC VIEWS ACROSS OPEN COUNTRYSIDE
- CONTEMPORARY KITCHEN WITH HIGH-SPECIFICATION APPLIANCES AND BREAKFAST AREA
- FLEXIBLE LAYOUT WITH HOME OFFICE / STUDY SPACE IDEAL FOR REMOTE WORKING
- WITHIN CATCHMENT FOR ILKLEY GRAMMAR SCHOOL AND CLOSE TO ST MARY’S CATHOLIC SCHOOL
- DOWNSTAIRS WC & UTILITY ROOM
- JUST 0.8 MILES FROM MENSTON RAIL STATION WITH DIRECT RAIL LINKS TO LEEDS AND BRADFORD
- LOCATED ON ONE OF MENSTON’S MOST SOUGHT-AFTER LANES
- PRIVATE DRIVEWAY WITH PARKING FOR TWO CARS
- PEACEFUL SEMI-RURAL SETTING WITH EASY ACCESS TO LOCAL AMENITIES
Description
Bleach Mill Lane, Menston – Elevated Living with Panoramic Countryside Views
Viewing Strictly by appointment.
Discreetly positioned on one of Menston’s most exclusive and picturesque lanes, this outstanding home on Bleach Mill Lane combines elegant, timeless design with an awe-inspiring rural backdrop—offering a rare opportunity for refined family living in a truly exceptional setting.
The Location – Village Charm Meets Modern Living
Perfectly positioned between rolling Yorkshire countryside and the cultural sophistication of Ilkley, Menston is a village that balances rural tranquillity with urban convenience — a destination of choice for discerning families, professionals, and those seeking a refined lifestyle with room to breathe.
Transport & Connectivity
Menston is exceptionally well connected. The village railway station offers direct, regular services to Leeds, Bradford and Ilkley, placing the city within easy reach for daily commuters. Leeds Bradford Airport is just a short drive away, ideal for both business and leisure travel. Major road links, including the A65 and A660, offer smooth access to Ilkley, Otley, and beyond.
Countryside on Your Doorstep
For those who love the outdoors, Menston is a gateway to natural beauty. The Chevin Forest Park, Ilkley Moor, and the Wharfedale Valley provide endless opportunities for walking, cycling, horse riding and nature-watching. Scenic bridleways, woodland trails, and panoramic hilltop views offer the perfect backdrop for a lifestyle immersed in nature.
Restaurants, Cafés & Gastro Pubs
Whether it’s a relaxed brunch or a fine dining experience, the area offers something to delight every palate. Menston itself is home to cosy cafés and welcoming pubs such as The Menstone Club and The Fox.
Just minutes away in Ilkley, you’ll find an acclaimed food scene, including:
Bettys Tea Room – A Yorkshire institution famed for its afternoon teas
Box Tree – A Michelin-starred dining experience in an elegant Georgian townhouse
The Moody Cow and La Stazione – Popular for modern British and Italian cuisine respectively
A host of wine bars, delis, and artisan coffee shops line Ilkley’s charming Grove
Shops & Amenities
Menston boasts a close-knit village atmosphere with essentials on hand – a village store, post office, pharmacy, GP surgery, and dentist – while nearby Guiseley and Ilkley offer supermarkets, high street retailers, and independent boutiques.
Ilkley, in particular, shines for lifestyle shopping, from stylish fashion to homeware, books, gifts and gourmet food, with a bustling weekly market and seasonal fairs that bring the community together.
Education – Exceptional Options for All Ages
Families are especially drawn to the area for its outstanding education provision:
St Mary’s Menston Catholic Academy – A highly respected secondary school within close proximity
Ilkley Grammar School – Ofsted-rated “Outstanding” and consistently one of the top-performing schools in the region
A range of excellent primaries including Menston Primary, Burley Oaks, and Ben Rhydding Primary
Renowned independent options are also available nearby, such as Ghyll Royd School and Ashville College in Harrogate
A Lifestyle Destination
From riverside walks to award-winning cuisine, boutique shopping to breathtaking views, Menston and Ilkley offer a lifestyle that is as enriching as it is accessible. For those who value charm, character and convenience in equal measure, this corner of Wharfedale is the perfect place to call home.
A Lifestyle of Light, Space and Views
Bleach Mill Lane is more than a home – it represents a lifestyle of elegance, balance, and connection to the Yorkshire countryside, all within easy reach of urban life.
With panoramic views stretching across the undulating Wharfedale landscape, this elegant home offers a rare combination of peace, privacy, and natural beauty – a living canvas of Yorkshire countryside to be enjoyed year-round.
The Property – A Room-by-Room Overview
Entrance Porch Leading To Entrance Hall
A warm and welcoming entrance with quality flooring and soft lighting, offering a refined sense of arrival and leading to the principal reception rooms and staircase.
Living Room
A beautifully appointed formal living room, bathed in natural light from expansive front-facing windows that frame a leafy, tranquil lane leading to open countryside. A charming focal fireplace adds warmth and character, while the elegant neutral décor creates a serene and sophisticated atmosphere
Dining Room
Perfect for both family dining and entertaining, this room is adjacent to the kitchen and opens onto the garden via French doors – creating a seamless indoor-outdoor flow.
Kitchen / Breakfast Room
A beautifully appointed contemporary kitchen combining elegant design with practical functionality. At its heart, an inset sink unit by Villeroy & Boch provides timeless elegance, innovative design, and outstanding quality — the perfect blend of style and performance.
The kitchen is fitted with a range of base and wall units offering ample cupboards and drawers, all finished with sleek Corian work surfaces. Integrated appliances include an electric oven and microwave oven, induction hob with extractor over, fitted fridge, and dishwasher, ensuring every modern convenience is accounted for.
Additional features include a ceramic tiled floor, moulded ceiling cornice, and a decorative fireplace, all of which lend warmth and character to the space. A generous breakfast area enjoys views over the rear garden and the stunning landscape of Wharfedale, forming a light-filled, sociable heart of the home.
Snug
Off the breakfast room, there is a charming snug enjoying panoramic views across open countryside — a perfect space to relax, unwind, and enjoy a quiet moment with a good book in hand.
Utility Room
Tucked away for convenience, the utility room offers practical space for laundry and additional storage. It features a sink with plumbing, ample room for white goods, and useful storage cupboards with worktop space above. There is also sufficient space to accommodate a freestanding American-style fridge freezer. A door from the utility room leads directly to the downstairs shower room.
Stylish and Practical Shower Room
A well-finished shower room featuring contemporary sanitaryware and elegant tiling. The space includes a fully enclosed shower cubicle with a mains-fed shower, offering a comfortable and efficient bathing experience. Fully tiled in all wet areas, this room is both low-maintenance and visually appealing—ideal for daily use or as a smart facility for guests.
First Floor Accommodation
Principal Bedroom
The spacious principal bedroom is a tranquil retreat, beautifully positioned to take full advantage of the picturesque views over the leafy lane and rolling moors beyond. Generous in size, the room comfortably accommodates a king-size bed and additional furnishings, while large windows flood the space with natural light, enhancing its bright and airy feel. Built-in wardrobes offer extensive storage, keeping the room sleek and uncluttered. Neutral décor and soft tones contribute to the calming atmosphere, making it an ideal space for rest and relaxation.
Bedroom Two
This generously sized single bedroom enjoys a peaceful rear aspect, offering delightful views over the garden and extending towards the picturesque Wharfedale. Thoughtfully designed with fitted wardrobes, the room provides ample space for additional furnishings, including a desk and extra storage.
Bright and adaptable, the space is perfectly suited for a child’s bedroom, welcoming guest accommodation, or a stylish and functional home office.
Bedroom Three
Accessed from the right-hand side of the landing, this comfortable bedroom boasts high ceilings and dual-aspect windows that flood the space with natural light and offer sweeping views of the surrounding countryside. Currently used as a study/library, the room provides excellent versatility to suit a range of needs. It features fitted shelving and ample space for a desk, making it ideal for home working, reading, or quiet retreat.
Family Shower Room
Elegantly designed, the main bathroom features a spacious walk-in shower, a contemporary WC with a concealed cistern, and a stylish wash basin set above a sleek vanity unit offering practical storage. A heated towel rail adds both warmth and comfort. Fully tiled in all wet areas, the room blends thoughtful design with understated luxury, creating a space that is both functional and visually refined.
Outdoor Space
The landscaped rear garden is a standout feature, designed for all-season enjoyment and outdoor living. A paved terrace is ideal for al fresco dining, with lawns gently blending into surrounding countryside – creating a rare sense of openness and tranquillity.
To the front, a private driveway offers secure off-street parking.
Agents’ Note
Please note that these property particulars may be subject to change and should not be relied upon as a full and final description. While all efforts have been made to ensure accuracy, Donnelly & Co cannot guarantee the information provided, and these particulars do not form part of any contract. Services and appliances are untested. All measurements are approximate and should be independently verified.
Anti-Money Laundering Regulations
In line with current regulations, all prospective purchasers will be required to provide proof of identity, address, and financial ability to proceed before an offer is formally accepted. Our team is available to assist with this process.
Council Tax
According to Bradford City Council’s website, this property falls within Council Tax Band C.
- COUNCIL TAXA payment made to your local authority in order to pay for local services like schools, libraries, and refuse collection. The amount you pay depends on the value of the property.Read more about council Tax in our glossary page.
- Band: C
- PARKINGDetails of how and where vehicles can be parked, and any associated costs.Read more about parking in our glossary page.
- Driveway
- GARDENA property has access to an outdoor space, which could be private or shared.
- Private garden
- ACCESSIBILITYHow a property has been adapted to meet the needs of vulnerable or disabled individuals.Read more about accessibility in our glossary page.
- Ask agent
Energy performance certificate - ask agent
Bleach Mill Lane, Menston, LS29 6HE
Add an important place to see how long it'd take to get there from our property listings.
__mins driving to your place
Get an instant, personalised result:
- Show sellers you’re serious
- Secure viewings faster with agents
- No impact on your credit score
Your mortgage
Notes
Staying secure when looking for property
Ensure you're up to date with our latest advice on how to avoid fraud or scams when looking for property online.
Visit our security centre to find out moreDisclaimer - Property reference S1332361. The information displayed about this property comprises a property advertisement. Rightmove.co.uk makes no warranty as to the accuracy or completeness of the advertisement or any linked or associated information, and Rightmove has no control over the content. This property advertisement does not constitute property particulars. The information is provided and maintained by Donnelly and Co, Horsforth. Please contact the selling agent or developer directly to obtain any information which may be available under the terms of The Energy Performance of Buildings (Certificates and Inspections) (England and Wales) Regulations 2007 or the Home Report if in relation to a residential property in Scotland.
*This is the average speed from the provider with the fastest broadband package available at this postcode. The average speed displayed is based on the download speeds of at least 50% of customers at peak time (8pm to 10pm). Fibre/cable services at the postcode are subject to availability and may differ between properties within a postcode. Speeds can be affected by a range of technical and environmental factors. The speed at the property may be lower than that listed above. You can check the estimated speed and confirm availability to a property prior to purchasing on the broadband provider's website. Providers may increase charges. The information is provided and maintained by Decision Technologies Limited. **This is indicative only and based on a 2-person household with multiple devices and simultaneous usage. Broadband performance is affected by multiple factors including number of occupants and devices, simultaneous usage, router range etc. For more information speak to your broadband provider.
Map data ©OpenStreetMap contributors.




