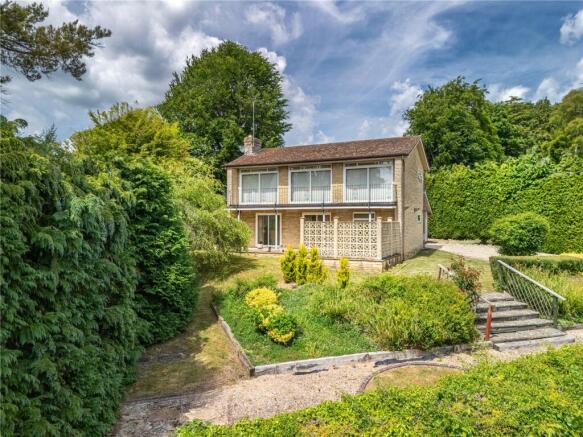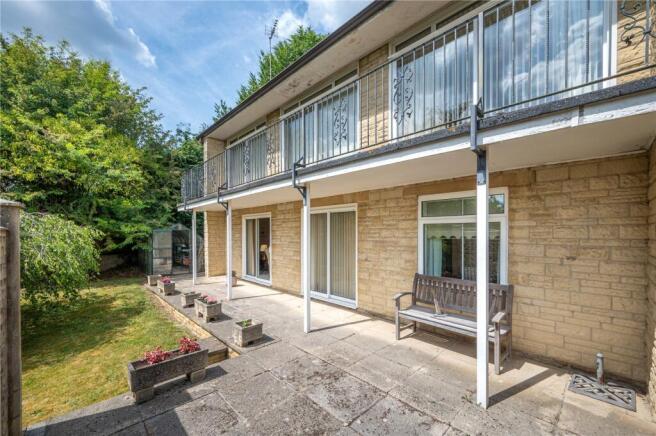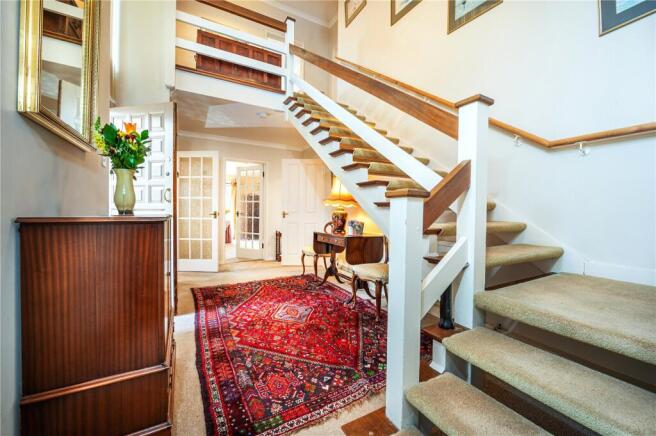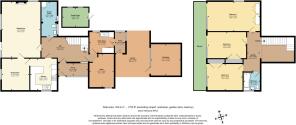Woodstock Road, Charlbury, Chipping Norton, Oxfordshire

- PROPERTY TYPE
Detached
- BEDROOMS
3
- BATHROOMS
2
- SIZE
1,753 sq ft
163 sq m
- TENUREDescribes how you own a property. There are different types of tenure - freehold, leasehold, and commonhold.Read more about tenure in our glossary page.
Freehold
Key features
- Charlbury, one of Oxfordshire’s most sought-after locations
- Elevated position with large south-facing balcony
- Substantial garden of 0.3 acres
- Three/four bedrooms
- Brick-built workshop ideal for converting to home business use
- Ample parking
- Excellent state and private schools within easy reach
- Direct rail connection to London
- Significant potential to extend, remodel and add value
- No onward chain
Description
Charlbury is one of the most sought-after locations in the Cotswolds and this unusual and distinctive property stands on an elevated position above the Woodstock road, on the outskirts of the town. Designed to take advantage of the southerly aspect of the site, the house has large floor to ceiling windows downstairs which open on to a pleasant terrace, while above, each of the three main bedrooms opens on to a magnificent balcony that runs the entire width of the property and offers views over the garden below.
The house is set within a generous plot of approximately 0.3 acres, with ample parking and the potential to extend considerably to the rear, creating, if required, further living accommodation, or space for a home business. Thus it represents a superb opportunity to create a wonderful and stylish new home with the flexibility for a wide range of uses.
Available with NO ONWARD CHAIN.
On the Ground Floor
Entry to the property is via a generously proportioned storm porch, ideal for storing outdoor clothing, buggies, etc., and which then opens into the impressive double height hallway with feature open staircase. To the left are doors leading to the modern and well-equipped Kitchen which connects with the separate Dining room. From there, another door leads to the Sitting room, which benefits from two sets of patio doors which open on to the terrace. Benefitting from a southerly aspect this lovely room is the perfect space both to relax, or entertain.
Returning to the hallway, there is a large cloakroom incorporating shower/wet room. At the opposite end of the hall a door leads through to the Study/Bedroom 4 and also the Utility/Laundry room. Adjacent to the utility room is a further lobby or porch that gives access to the car port, and then the workshop directly opposite.
This sizeable area offers tremendous potential to extend the existing accommodation on either one or two levels, or to create a new and generously-proportioned space for a home-based business, either separate from or integral with, the house itself.
On the First Floor
The stairs lead up to a wide, galleried first-floor landing again with high ceilings that further contribute to the remarkable sense of space and light. There are generously-proportioned double bedrooms each with floor-to-ceiling windows and sliding doors that open on to the south-facing balcony which extends across the entire width of the house, with views over the front garden. A family bathroom completes the first-floor accommodation.
OUTSIDE
The property stands in an elevated position on a gently sloping plot of just under 1/3 acre. It is approached by a gravelled driveway that leads to a parking area in front of the house and a car port that extends over a further parking space between the house and the workshop. There is significant potential to remodel this part of the property, extending to the rear of the house and by integrating the car port and workshop create, if required, further living accommodation, or space for a home business.
To the front of the property is a terrace which extends the full width of the house, screened by a decorative wall and shaded by the balcony above. Two sets of patio doors give access to the sitting room and dining room respectively, so creating that sought-after indoor/outdoor space which is ideal for entertaining.
The upper garden level is laid mainly to lawn, and surrounds the house on three sides, with steps leading down to the lower garden, currently gravelled with decorative inset lawns. This area could be converted to provide additional parking space. There is a sizeable garden store, and also a greenhouse.
Sitting Room
4.44 x 6.42 m (14’7” x 21’1” ft)
Dining Room
3.15 x 3.62 m (10’4” x 11’11” ft)
Kitchen
3.05 x 3.62 m (10’0” x 11’11” ft)
Shower Room
1.76 x 3.96 m (5’9” x 13’0” ft)
Utility Room
2.81 x 2.40 m (9’3” x 7’10” ft)
Landing
1.46 x 4.54 m (4’10” x 14’11” ft)
Hall
5.40 x 2.82 m (17’9” x 9’3” ft)
Bedroom 1
6.02 x 3.36 m (19’9” x 11’0” ft)
Bedroom 2
4.44 x 3.00 m (14’7” x 9’10” ft)
Bedroom 3
4.02 x 3.00 m (13’2” x 9’10” ft)
Study/Bedroom 4
2.81 x 3.82 m (9’3” x 12’6” ft)
Bathroom
1.88 x 2.02 m (6’2” x 6’8” ft)
Entrance Porch
3.41 x 1.41 m (11’2” x 4’8” ft)
Rear Porch/Lobby
1.19 x 2.40 m (3’11” x 7’10” ft)
Workshop
3.41 x 3.61 m (11’2” x 11’10” ft)
Garden Store
3.00 x 2.20 m (9’10” x 7’3” ft)
Brochures
Web DetailsParticulars- COUNCIL TAXA payment made to your local authority in order to pay for local services like schools, libraries, and refuse collection. The amount you pay depends on the value of the property.Read more about council Tax in our glossary page.
- Band: TBC
- PARKINGDetails of how and where vehicles can be parked, and any associated costs.Read more about parking in our glossary page.
- Yes
- GARDENA property has access to an outdoor space, which could be private or shared.
- Yes
- ACCESSIBILITYHow a property has been adapted to meet the needs of vulnerable or disabled individuals.Read more about accessibility in our glossary page.
- Ask agent
Woodstock Road, Charlbury, Chipping Norton, Oxfordshire
Add an important place to see how long it'd take to get there from our property listings.
__mins driving to your place
Get an instant, personalised result:
- Show sellers you’re serious
- Secure viewings faster with agents
- No impact on your credit score
Your mortgage
Notes
Staying secure when looking for property
Ensure you're up to date with our latest advice on how to avoid fraud or scams when looking for property online.
Visit our security centre to find out moreDisclaimer - Property reference OXF250012. The information displayed about this property comprises a property advertisement. Rightmove.co.uk makes no warranty as to the accuracy or completeness of the advertisement or any linked or associated information, and Rightmove has no control over the content. This property advertisement does not constitute property particulars. The information is provided and maintained by Humberts Oxford, Oxford. Please contact the selling agent or developer directly to obtain any information which may be available under the terms of The Energy Performance of Buildings (Certificates and Inspections) (England and Wales) Regulations 2007 or the Home Report if in relation to a residential property in Scotland.
*This is the average speed from the provider with the fastest broadband package available at this postcode. The average speed displayed is based on the download speeds of at least 50% of customers at peak time (8pm to 10pm). Fibre/cable services at the postcode are subject to availability and may differ between properties within a postcode. Speeds can be affected by a range of technical and environmental factors. The speed at the property may be lower than that listed above. You can check the estimated speed and confirm availability to a property prior to purchasing on the broadband provider's website. Providers may increase charges. The information is provided and maintained by Decision Technologies Limited. **This is indicative only and based on a 2-person household with multiple devices and simultaneous usage. Broadband performance is affected by multiple factors including number of occupants and devices, simultaneous usage, router range etc. For more information speak to your broadband provider.
Map data ©OpenStreetMap contributors.




