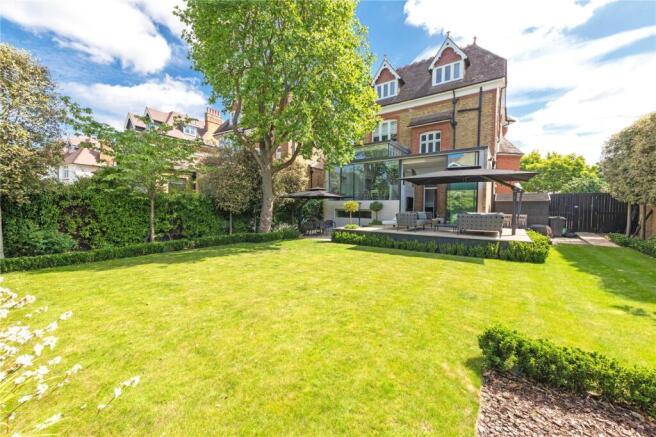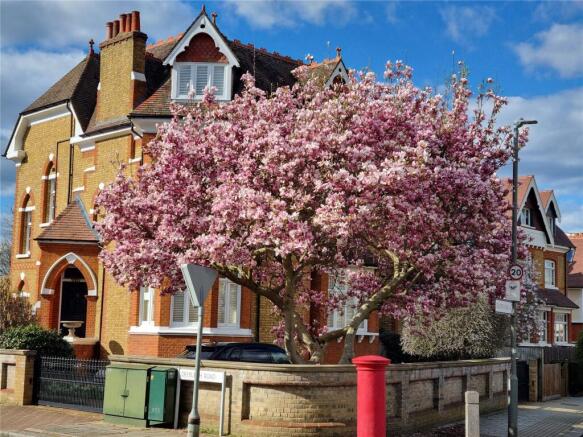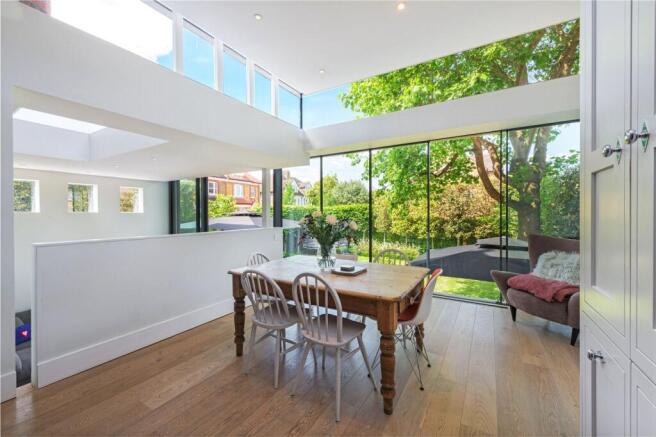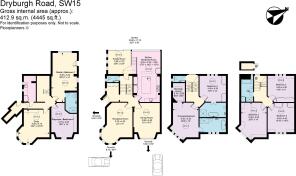
Dryburgh Road, Putney, London, SW15

- PROPERTY TYPE
Detached
- BEDROOMS
6
- BATHROOMS
4
- SIZE
4,445 sq ft
413 sq m
- TENUREDescribes how you own a property. There are different types of tenure - freehold, leasehold, and commonhold.Read more about tenure in our glossary page.
Freehold
Key features
- Expansive, elegant beautifully presented accommodation over four floors
- Stunning bespoke Martin Moore kitchen/breakfast/family room
- Sumptuous principle bedroom suite
- Further large bedroom suite
- Four further bedrooms
- Two further bath / shower rooms and separate cloakroom
- Staff accommodation with own entrance and en suite facilities
- West facing garden
- Ample gated off-street parking
- EPC Rating = D
Description
Description
A stunning prominent and very much admired period detached house (4,445 sq ft), with immense character and charm, providing unparalleled, expansive, flexible and brilliantly arranged family accommodation over four floors and also having the added benefit of a self-contained nanny / staff accommodation, with its own entrance.
The property is set well back from the road in this much coveted and highly regarded west Putney location, which leads on to Putney common and there is ample gated secure parking and a handsome approach up gentle steps to the front door.
The hall is wide and welcoming and leads into the principle reception rooms on the raised ground floor. These have exceptionally high ceilings and include:
A large reception room to the front of the property, with the impressive fireplace forming a wonderful focal point and pentagonal windows giving fine views out to the front and the mature Magnolia tree which is simply stunning when in bloom.
There is also a large dining room to the front with its large windows giving an in incredible outlook of the same and these form a fabulous first impression and provide a huge amount of light.
To the rear of the property is the large kitchen / breakfast / family room which is very much the hub of the house and features the bespoke Martin Moore Kitchen with its timeless design and high end appliances. Impressive full height sliding doors give fabulous views over the beautifully landscaped and manicured west facing garden and the room is flooded with light even on the gloomiest of days. There are also steps down to a further family / snug / tv area, and this has both level views and access to the mature walled west facing garden.
The garden level of the property also provides expansive and flexible accommodation, as follows:
A study, again with the pentagonal windows being a wonderful feature, a further reception room / play room, or bedroom six, according to your needs and the self contained nanny / staff studio room, alluded to above. This has its own entrance, to the side of the property and also a useful en suite shower room. It has previously been used very successfully as both a home office and a gym over the years. In short, a multipurpose space, in the truest sense of the word and a very useful adjunct to this floor and its accommodation.
A plant / utility room and understairs storage and a further entrance round off accommodation at this level.
At first floor level, the sumptuous principle bedroom suite is to the rear of the house, and has a super outlook over the garden, being particularly private and there is a further large double bedroom suite to the front of the house, again with sumptuous en suite facilities.
At half landing level there is a useful additional cloakroom and the top floor has a particularly voluminous feel to it by virtue of the large windows and high ceilings and the three large double bedrooms are very well served by the large well appointed family bathroom, which has both a bath and separate shower. Again, ideal for family living.
The front and rear gardens are very special, being beautifully planted and the rear garden is also very secure, by virtue of its high wall and secure gate. It is mature and well bedded in: mainly laid to lawn, but with excellent planting and shape to it and is also a good size, being unusually wide.
In short, a simply stunning house, ready for its next custodians, having been brilliantly updated and maintained by the current owners who have lived here very happily since 2005.
Location
Dryburgh Road is ideally situated for the green expanse and cricket pitch on Putney Common and Barnes Common beyond, leading to the River.
There are excellent local shops and restaurants nearby and a real village vibe to the Lower Richmond Road.
Transport links are excellent, with Barnes Mainline Station (Waterloo), the number 22 bus to Piccadilly and Putney Bridge (District line) all being easily accessible.
The area is very well served by a plethora of schools, including church, state and private.
Square Footage: 4,445 sq ft
Brochures
Web DetailsParticulars- COUNCIL TAXA payment made to your local authority in order to pay for local services like schools, libraries, and refuse collection. The amount you pay depends on the value of the property.Read more about council Tax in our glossary page.
- Band: H
- PARKINGDetails of how and where vehicles can be parked, and any associated costs.Read more about parking in our glossary page.
- Yes
- GARDENA property has access to an outdoor space, which could be private or shared.
- Yes
- ACCESSIBILITYHow a property has been adapted to meet the needs of vulnerable or disabled individuals.Read more about accessibility in our glossary page.
- Ask agent
Dryburgh Road, Putney, London, SW15
Add an important place to see how long it'd take to get there from our property listings.
__mins driving to your place
Get an instant, personalised result:
- Show sellers you’re serious
- Secure viewings faster with agents
- No impact on your credit score
Your mortgage
Notes
Staying secure when looking for property
Ensure you're up to date with our latest advice on how to avoid fraud or scams when looking for property online.
Visit our security centre to find out moreDisclaimer - Property reference PUS070005. The information displayed about this property comprises a property advertisement. Rightmove.co.uk makes no warranty as to the accuracy or completeness of the advertisement or any linked or associated information, and Rightmove has no control over the content. This property advertisement does not constitute property particulars. The information is provided and maintained by Savills, Putney. Please contact the selling agent or developer directly to obtain any information which may be available under the terms of The Energy Performance of Buildings (Certificates and Inspections) (England and Wales) Regulations 2007 or the Home Report if in relation to a residential property in Scotland.
*This is the average speed from the provider with the fastest broadband package available at this postcode. The average speed displayed is based on the download speeds of at least 50% of customers at peak time (8pm to 10pm). Fibre/cable services at the postcode are subject to availability and may differ between properties within a postcode. Speeds can be affected by a range of technical and environmental factors. The speed at the property may be lower than that listed above. You can check the estimated speed and confirm availability to a property prior to purchasing on the broadband provider's website. Providers may increase charges. The information is provided and maintained by Decision Technologies Limited. **This is indicative only and based on a 2-person household with multiple devices and simultaneous usage. Broadband performance is affected by multiple factors including number of occupants and devices, simultaneous usage, router range etc. For more information speak to your broadband provider.
Map data ©OpenStreetMap contributors.





