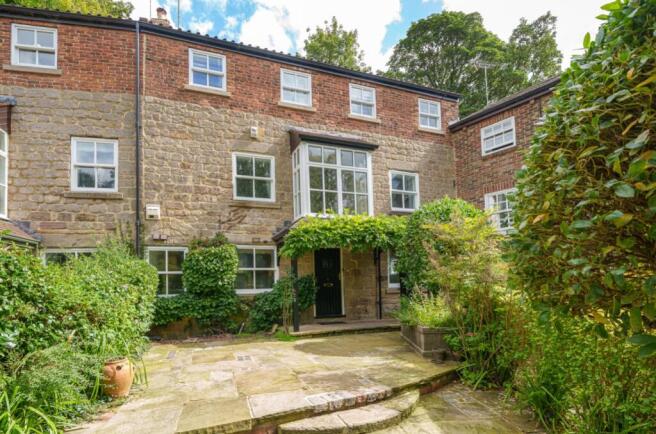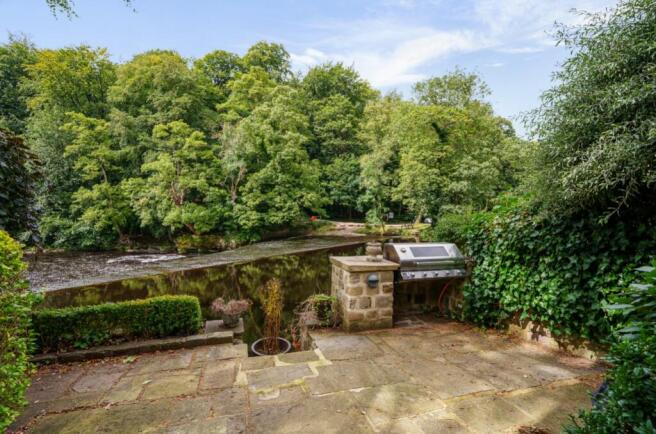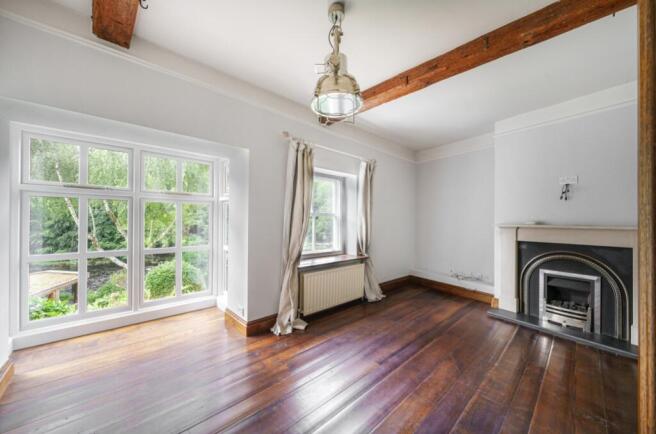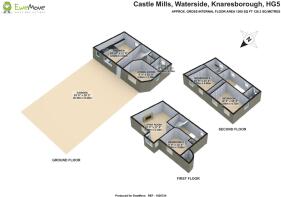Catle Mills, Waterside, Knaresborough HG5 8DE

Letting details
- Let available date:
- Now
- Deposit:
- £1,961A deposit provides security for a landlord against damage, or unpaid rent by a tenant.Read more about deposit in our glossary page.
- Min. Tenancy:
- 12 months How long the landlord offers to let the property for.Read more about tenancy length in our glossary page.
- Let type:
- Long term
- Furnish type:
- Unfurnished
- Council Tax:
- Ask agent
- PROPERTY TYPE
Town House
- BEDROOMS
3
- BATHROOMS
2
- SIZE
Ask agent
Key features
- Amazing Knaresborough Waterside property
- Fantastic location with river views
- Short riverside walk to cafes, bus stops and train station
- Lovely courtyard garden with patio on the river edge
- Three double bedrooms
- En suite shower room
- Unique 'turret' study area
- Two reception rooms
- Dedicated utility room with guest WC
- Communal parking
Description
As soon as you arrive at this unique three storey property, you will feel the charm and character from the front door in the turret entrance lobby. This takes you through to the amazing courtyard garden.
The stunning paved courtyard to the rear is in two sections, the first having a delightful arched arbour to delineate, with mature hedging and shrubs to add to the appeal. The second area is on a lower level at the riverside. This is where you can sit in privacy, listen to the relaxing sounds of the river and look across to the greenery at Mother Shipton's Cave. Just imagine the Summer get togethers in this idyllic setting, using the dedicated stone barbecue area for entertaining.
On the ground floor of this fantastic home is the dining kitchen with breakfast bar and range oven, dining room, dedicated utility room with guest WC, and two separate store cupboards.
On the first floor is the living room with living flame gas fire in a feature fireplace, the third bedroom and the unique 'turret' study for those who may work from home or need a dedicated room for other endeavours.
On the second floor is the principal bedroom with en suite shower room, the second double bedroom and the house bathroom.
The property does not lack storage either. In addition to an understairs cupboard with shelving and of course all the built in cupboards and cabinets in the kitchen and bedrooms, there is an excellent built in cupboard with a drawer beneath, in the entrance hallway, which can be used for coats and shoes.
There is a single parking space to the front of the property and a communal/visitors parking area adjacent to local garages for neighbouring properties.
Breakfast Kitchen
4.5m x 3.5m - 14'9" x 11'6"
This country kitchen has plenty of base and wall cabinets, including a large larder cupboard, for all your storage needs and of course work surface, including a breakfast bar with drawers and cabinets beneath. There is an integrated fridge freezer and Miele dishwasher, together with a free standing range oven with six gas rings and an extractor over. Finally there is a double Belfast sink with mixer tap and space for a breakfast table and chairs.
Dining Room
3.8m x 2.8m - 12'6" x 9'2"
How nice to have a separate room on the ground floor for family dining and entertaining. A dining table and multiple chairs will happily fit here.
Utility Room
2m x 1.8m - 6'7" x 5'11"
The utility room includes both a washing machine and tumble dryer for your use. There is a wall cabinet for storage and a guest WC with Belfast wash basin with character mixer tap. The central heating boiler is wall mounted here.
Living Room
5.8m x 5.2m - 19'0" x 17'1"
The large living room with exposed beams and wooden flooring is on the first floor, with room for your choice of furniture and electronic gadgets. Additional heat and cosiness is provided by the living flame gas fire, inset in a character surround.
Bedroom (Double) with Ensuite
4.7m x 3m - 15'5" x 9'10"
This is the principal bedroom on the second floor, with new carpet, built in wardrobes with drawers beneath and a mostly tiled en suite shower room comprising a corner shower cubicle and white suite of wash basin and WC. There is also storage beneath the wash basin and in a wall cabinet and finally a heated rail to keep your towels warm and dry.
Bedroom 2
3.7m x 3m - 12'2" x 9'10"
This is the second double bedroom, also on the second floor. A brand new carpet, built in wardrobes and drawers provide the base for you to furnish with your bed and bedside furniture.
Study
Excellent cosy study area on the first floor, from bedroom two, in the turret section, with a built in desk with drawers beneath and shelves above.
Bedroom 3
4m x 3m - 13'1" x 9'10"
This is the final bedroom, on the first floor, also with a built-in wardrobe with internal drawers and further drawers beneath.
Bathroom
The mostly tiled bathroom has a white suite of bath with shower over, wash basin with cabinet beneath and WC. There is a wall cabinet for storage and a double rail for hanging your towels.
- COUNCIL TAXA payment made to your local authority in order to pay for local services like schools, libraries, and refuse collection. The amount you pay depends on the value of the property.Read more about council Tax in our glossary page.
- Band: F
- PARKINGDetails of how and where vehicles can be parked, and any associated costs.Read more about parking in our glossary page.
- Yes
- GARDENA property has access to an outdoor space, which could be private or shared.
- Yes
- ACCESSIBILITYHow a property has been adapted to meet the needs of vulnerable or disabled individuals.Read more about accessibility in our glossary page.
- Ask agent
Catle Mills, Waterside, Knaresborough HG5 8DE
Add an important place to see how long it'd take to get there from our property listings.
__mins driving to your place
Notes
Staying secure when looking for property
Ensure you're up to date with our latest advice on how to avoid fraud or scams when looking for property online.
Visit our security centre to find out moreDisclaimer - Property reference 10393217. The information displayed about this property comprises a property advertisement. Rightmove.co.uk makes no warranty as to the accuracy or completeness of the advertisement or any linked or associated information, and Rightmove has no control over the content. This property advertisement does not constitute property particulars. The information is provided and maintained by EweMove, Covering Yorkshire. Please contact the selling agent or developer directly to obtain any information which may be available under the terms of The Energy Performance of Buildings (Certificates and Inspections) (England and Wales) Regulations 2007 or the Home Report if in relation to a residential property in Scotland.
*This is the average speed from the provider with the fastest broadband package available at this postcode. The average speed displayed is based on the download speeds of at least 50% of customers at peak time (8pm to 10pm). Fibre/cable services at the postcode are subject to availability and may differ between properties within a postcode. Speeds can be affected by a range of technical and environmental factors. The speed at the property may be lower than that listed above. You can check the estimated speed and confirm availability to a property prior to purchasing on the broadband provider's website. Providers may increase charges. The information is provided and maintained by Decision Technologies Limited. **This is indicative only and based on a 2-person household with multiple devices and simultaneous usage. Broadband performance is affected by multiple factors including number of occupants and devices, simultaneous usage, router range etc. For more information speak to your broadband provider.
Map data ©OpenStreetMap contributors.





