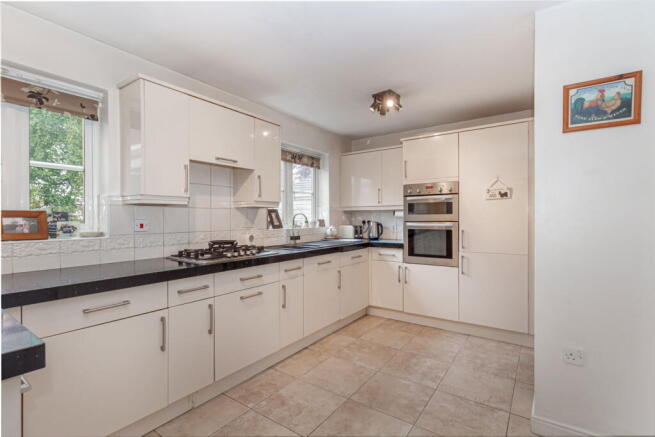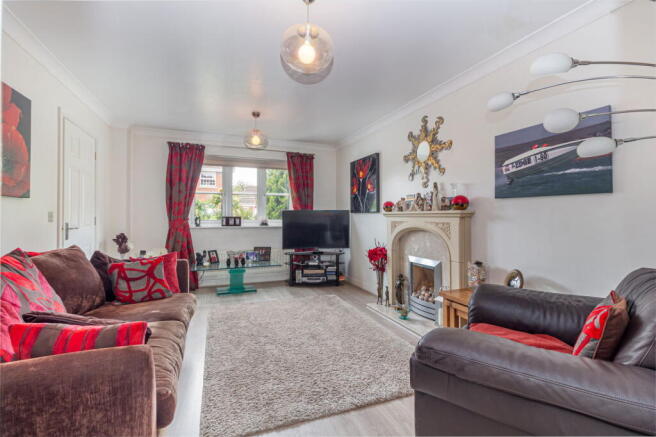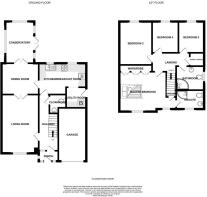Huddesford Drive, Balsall Common

- PROPERTY TYPE
Detached
- BEDROOMS
4
- BATHROOMS
2
- SIZE
Ask agent
- TENUREDescribes how you own a property. There are different types of tenure - freehold, leasehold, and commonhold.Read more about tenure in our glossary page.
Freehold
Key features
- 4 Bed Detached Home
- Large master suite
- No chain
- Quiet cul de sac location
- Integral Garage
- Low maintenance garden
- Incredible location
- Very well proportioned throughout
- Very sensibly priced
- Quote ref JK1260 on enquiry
Description
Welcome to Huddesford Drive:
Stunningly located, this large 4 bedroom detached home is available with no chain and is a fantastically proportioned family home. Situated on the ever popular Berkswell Gate estate, the prospective purchaser can expect to benefit from brilliant school catchments, a range of amenities in walking distance and, ultimately, a gorgeous family home.
Key features:
- Substantial master bedroom with en-suite
- Four bedroom detached family home
- Two spacious reception rooms ideal for entertaining
- Well proportioned kitchen with gas hob and fitted appliances
- Separate utility with side access outside
- Light filled conservatory
- Convenient downstairs W/C
- Quiet cul de sac location
- Integral garage with potential to convert STP
- Expansive driveway
- Low maintenance, well screened garden
- Impressive curb appeal
Whilst some rooms would benefit from some minor cosmetic refurbishment, this property represents a solid and versatile home in one of the most sought-after villages in the West Midlands. With its big rooms and excellent location, this is a superb proposition for an upsizing family.
The property, in brief, comprises:
Entrance porch 1.76m x 1.02m: A separate space screening the house with an additional door, with feature exposed brickwork and convenient storage space for shoes and coats.
Downstairs hallway 1.8m x 5.05m: A great sense for space stepping in to the property, the downstairs hallway is expansive and has all accommodation sprawling out in front.
Lounge 3.38m x 4.94m: A large reception room with window allowing natural light in from the front of the home, and doors to the rear through to:
Dining room 3.39m x 3.03m: A separate space from the kitchen, the dining room is of great proportion and flows nicely through to the conservatory and kitchen beyond.
Conservatory 3.31m x 2.85m: Glass panelled all around, an incredibly bright room thoroughly enjoyed by the existing owners overlooking the low maintenance garden beyond.
Kitchen 2.84m x 4.34m: The heart of the home, fitted with white goods throughout and a good amount of countertop space for food preparation.
Utility 1.53m x 1.97m: Convenient separate room for washing and drying and another access to outside.
W/C 1.78m x 1.48m: Deceptively spacious off the hallway, space for storage as well as the toilet and sink area.
Principle suite 3.61m x 4.28m: Hugely proportioned and benefitting from large fitted wardrobes.
En-suite 2.45m x 1.88m: Walk in shower, toilet and sink, a big space to the back of the principle bedroom.
Bedroom 2 2.97 x 3.74m: A big double with enough room for fitted wardrobes subject to buyers requirements.
Bedroom 3 2.43m x 2.74m: Another good sized double, currently set up as an office and overlooking the rear garden.
Bedroom 4 2.32m x 2.74m: The smallest yet by no means a box room, positioned opposite the:
Family bathroom 2.45m x 2.11m: Walk in shower, toilet and sink area, a big room and more than enough space for a bathtub to be fitted, subject to buyers requirements.
Integral garage 2.5m x 4.81m: Up and over single garage, great space for storage or to fit one car within.
Balsall Common:
Adored by locals for its rural charm and modern convenience blend, Balsall Common has a strong community spirit and is perceived as a very desirable village to reside. The area benefits from well-regarded primary and secondary schools, independently run eateries, supermarkets, petrol stations and excellent transport links. Major road networks including the A45 and M42 are easily accessible, making this an ideal location for commuters.
Available now and with no chain, get in touch today to book your viewing to appreciate everything this home has to offer.
Quote ref JK1260 on enquiry.
Brochures
Brochure 1- COUNCIL TAXA payment made to your local authority in order to pay for local services like schools, libraries, and refuse collection. The amount you pay depends on the value of the property.Read more about council Tax in our glossary page.
- Band: F
- PARKINGDetails of how and where vehicles can be parked, and any associated costs.Read more about parking in our glossary page.
- Garage
- GARDENA property has access to an outdoor space, which could be private or shared.
- Private garden
- ACCESSIBILITYHow a property has been adapted to meet the needs of vulnerable or disabled individuals.Read more about accessibility in our glossary page.
- Ask agent
Huddesford Drive, Balsall Common
Add an important place to see how long it'd take to get there from our property listings.
__mins driving to your place
Get an instant, personalised result:
- Show sellers you’re serious
- Secure viewings faster with agents
- No impact on your credit score
Your mortgage
Notes
Staying secure when looking for property
Ensure you're up to date with our latest advice on how to avoid fraud or scams when looking for property online.
Visit our security centre to find out moreDisclaimer - Property reference S1332519. The information displayed about this property comprises a property advertisement. Rightmove.co.uk makes no warranty as to the accuracy or completeness of the advertisement or any linked or associated information, and Rightmove has no control over the content. This property advertisement does not constitute property particulars. The information is provided and maintained by eXp UK, West Midlands. Please contact the selling agent or developer directly to obtain any information which may be available under the terms of The Energy Performance of Buildings (Certificates and Inspections) (England and Wales) Regulations 2007 or the Home Report if in relation to a residential property in Scotland.
*This is the average speed from the provider with the fastest broadband package available at this postcode. The average speed displayed is based on the download speeds of at least 50% of customers at peak time (8pm to 10pm). Fibre/cable services at the postcode are subject to availability and may differ between properties within a postcode. Speeds can be affected by a range of technical and environmental factors. The speed at the property may be lower than that listed above. You can check the estimated speed and confirm availability to a property prior to purchasing on the broadband provider's website. Providers may increase charges. The information is provided and maintained by Decision Technologies Limited. **This is indicative only and based on a 2-person household with multiple devices and simultaneous usage. Broadband performance is affected by multiple factors including number of occupants and devices, simultaneous usage, router range etc. For more information speak to your broadband provider.
Map data ©OpenStreetMap contributors.




