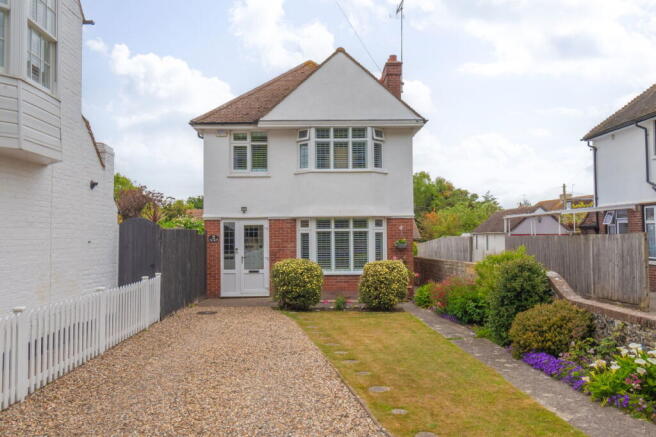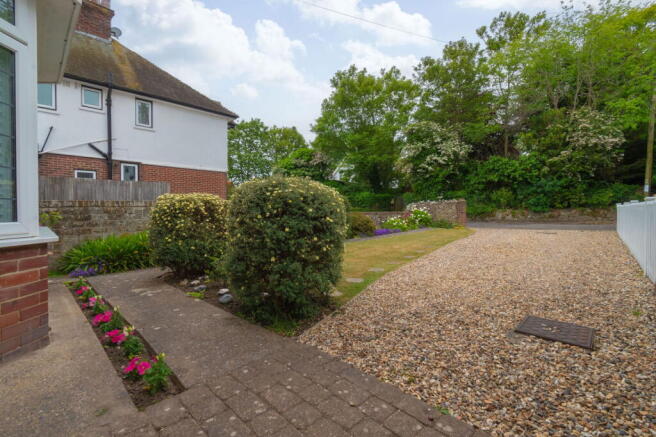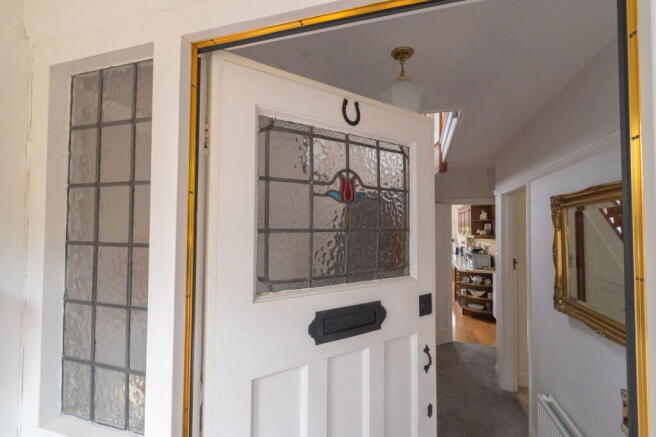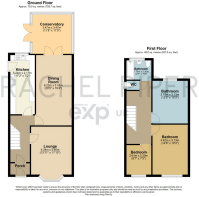Holly Lane, Margate, CT9 3ND

- PROPERTY TYPE
Detached
- BEDROOMS
3
- BATHROOMS
1
- SIZE
Ask agent
- TENUREDescribes how you own a property. There are different types of tenure - freehold, leasehold, and commonhold.Read more about tenure in our glossary page.
Freehold
Key features
- PLEASE QUOTE REFERENCE RP1132
- GUIDE PRICE £500,000-£550,000
- Chain free
- Quite Lane
- Large Family garden
- Large driveway
- Walking distance of the Beach
- Detached 3 Bedroom Home
- Original features
Description
PLEASE QUOTE REFERENCE RP1132
Holly Lane, Cliftonville, Margate
Guide Price: £500,000 – £550,000
Three Bedrooms | One Bathroom | Chain Free | Approx. 1,281 sq ft
Setting the Scene
Situated on the tranquil and tree-lined Holly Lane in Cliftonville, this beautifully maintained 1930s detached home exudes timeless charm. Set back from the road with a generous gravel driveway and a neatly kept front garden, the property immediately captivates with its bay-fronted façade and traditional tiled roof. The original front door, a testament to the home's heritage, opens into a space that seamlessly blends classic features with modern comforts.
Inside, the home offers approximately 1,281 square feet of thoughtfully arranged living space, characterized by high ceilings, large windows adorned with plantation shutters, and an abundance of natural light. The south-east facing rear garden provides a serene outdoor retreat, perfect for morning coffees and afternoon relaxation.
The Tour
Upon entering through the original front door, you're welcomed into a bright hallway where an elegant staircase ascends to the upper floor. To the right, the lounge offers a comfortable space featuring a striking bay window, generous proportions, and a fireplace with a gas fire, creating a cozy ambiance for relaxation.
Flowing from the lounge, the dining room presents a spacious area ideal for entertaining, with double doors leading into a bright conservatory. This sunlit space enjoys direct access to the rear garden, making it a lovely spot for morning coffee or evening reading.
The kitchen is fitted with ample cabinetry and modern appliances, offering excellent counter space and storage, with a view over the rear garden.
Ascending the staircase, the main bedroom is situated at the front of the house, benefiting from built-in wardrobes and views over the front garden and Holly Lane. The second bedroom, located at the rear, is generously sized and filled with natural light. The third bedroom, also at the front, offers versatility as a guest room, nursery, or home office.
The upper floor also includes a spacious family bathroom and a separate WC, providing practicality for family living.
Room Dimensions:
Ground Floor
Lounge: 13'11" x 11'10" (4.24m x 3.61m)
Dining Room: 20'5" x 10'4" (6.22m x 3.16m)
Conservatory: 11'5" x 11'5" (3.47m x 3.47m)
Kitchen: 17'2" x 7'2" (5.24m x 2.17m)
First Floor
Bedroom One: 14'6" x 8'7" (4.42m x 2.62m)
Bedroom Two: 12'5" x 10'3" (3.78m x 3.13m)
Bedroom Three: 8'7" x 7'3" (2.61m x 2.20m)
Bathroom: 12'5" x 10'3" (3.78m x 3.13m)
WC: 2'7" x 2'8" (0.79m x 0.81m)
The Garden
The rear garden is a beautifully landscaped, south-east facing haven, offering a generous lawn, mature planting, and a smart paved terrace ideal for outdoor dining and entertaining. Thanks to its orientation, the garden enjoys sun throughout the morning and early afternoon, making it perfect for gardening, relaxation, or family activities. A side gate provides convenient access from the driveway, and there's ample space for sheds, a greenhouse, or potential extensions, subject to planning permission.
The Area
Holly Lane is nestled in Cliftonville, a coastal area of Margate in the Thanet district of Kent, England.
The area is well-served by local amenities, including shops, cafés, and services. Cliftonville Primary School is approximately 180 yards away, and Palm Bay Primary School is about 0.6 miles away. Margate station offers fast trains to London St Pancras in under 90 minutes, making this a highly commutable seaside location.
In Summary
Beautifully presented detached 1930s home
Approx. 1,281 sq ft of internal space
Three bedrooms, one bathroom, and separate WC
South-east facing garden
Off-street parking for several vehicles
Original features including front door and staircase
Plantation shutters throughout
Chain free
Quiet road within walking distance of beach and amenities
A home of both character and comfort, Holly Lane offers timeless elegance and coastal charm in equal measure.
- COUNCIL TAXA payment made to your local authority in order to pay for local services like schools, libraries, and refuse collection. The amount you pay depends on the value of the property.Read more about council Tax in our glossary page.
- Band: D
- PARKINGDetails of how and where vehicles can be parked, and any associated costs.Read more about parking in our glossary page.
- Driveway
- GARDENA property has access to an outdoor space, which could be private or shared.
- Private garden
- ACCESSIBILITYHow a property has been adapted to meet the needs of vulnerable or disabled individuals.Read more about accessibility in our glossary page.
- Ask agent
Holly Lane, Margate, CT9 3ND
Add an important place to see how long it'd take to get there from our property listings.
__mins driving to your place
Get an instant, personalised result:
- Show sellers you’re serious
- Secure viewings faster with agents
- No impact on your credit score
Your mortgage
Notes
Staying secure when looking for property
Ensure you're up to date with our latest advice on how to avoid fraud or scams when looking for property online.
Visit our security centre to find out moreDisclaimer - Property reference S1332524. The information displayed about this property comprises a property advertisement. Rightmove.co.uk makes no warranty as to the accuracy or completeness of the advertisement or any linked or associated information, and Rightmove has no control over the content. This property advertisement does not constitute property particulars. The information is provided and maintained by eXp UK, South East. Please contact the selling agent or developer directly to obtain any information which may be available under the terms of The Energy Performance of Buildings (Certificates and Inspections) (England and Wales) Regulations 2007 or the Home Report if in relation to a residential property in Scotland.
*This is the average speed from the provider with the fastest broadband package available at this postcode. The average speed displayed is based on the download speeds of at least 50% of customers at peak time (8pm to 10pm). Fibre/cable services at the postcode are subject to availability and may differ between properties within a postcode. Speeds can be affected by a range of technical and environmental factors. The speed at the property may be lower than that listed above. You can check the estimated speed and confirm availability to a property prior to purchasing on the broadband provider's website. Providers may increase charges. The information is provided and maintained by Decision Technologies Limited. **This is indicative only and based on a 2-person household with multiple devices and simultaneous usage. Broadband performance is affected by multiple factors including number of occupants and devices, simultaneous usage, router range etc. For more information speak to your broadband provider.
Map data ©OpenStreetMap contributors.




