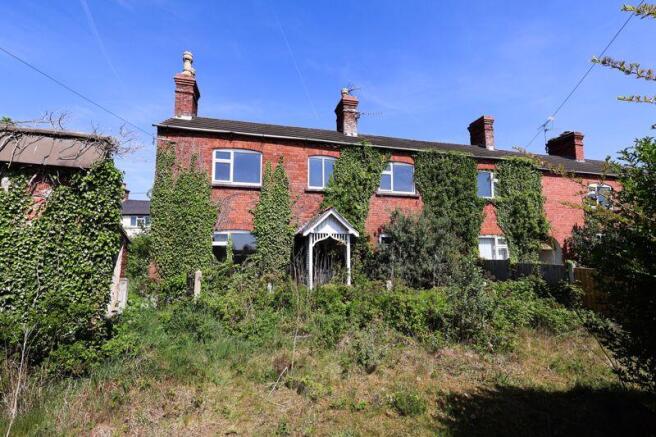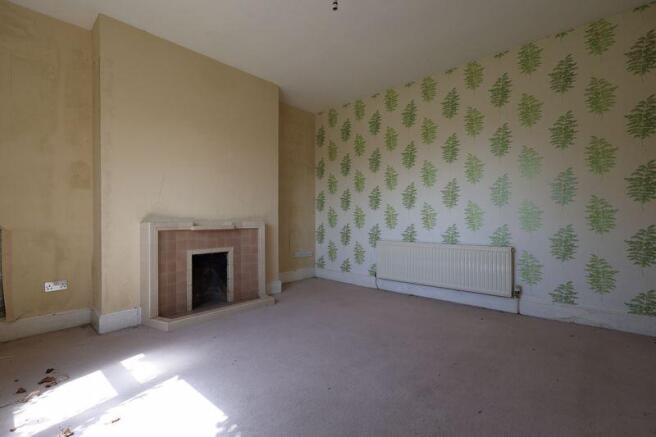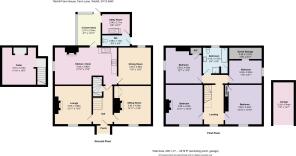Tetchill Farm , Ellesmere

- PROPERTY TYPE
Semi-Detached
- BEDROOMS
4
- BATHROOMS
1
- SIZE
Ask agent
- TENUREDescribes how you own a property. There are different types of tenure - freehold, leasehold, and commonhold.Read more about tenure in our glossary page.
Freehold
Key features
- For sale by Public Auction at the Lion Quays Hotel & Spa.
- Thursday 26th June 2025 at 2.00pm
- Four bedroom former farmhouse occupying good size plot
- Requires a full scheme of improvement & renovation
- Popular village location within easy reach of A5/483 bypass
- EPC Rating 26|F Council Tax Band 'C'
Description
Location
The property is located in the picturesque village of Tetchill approximately 1 mile from the market town of Ellesmere in the heart of what is known as 'Shropshire's Lake District', Ellesmere itself is a thriving market town with a comprehensive range of shops and amenities and idyllic surroundings for recreational use. Excellent Primary and Secondary schools along with the renowned Ellesmere College. Easily accessible to the larger towns of Oswestry, Wrexham, Shrewsbury along with the City of Chester. Good road links from the A5 to the motorway network. Nearby Gobowen has a main line train station with direct links to Birmingham and beyond.
Covered Entrance Porch with Partly Glazed Entrance Door
Entrance Hall
13' 3'' x 7' 0'' (4.04m x 2.13m)
Sitting Room
13' 5'' x 12' 11'' (4.08m x 3.94m)
open fireplace with brick surround and hearth, built-in storage cupboards to recesses either side, radiator.
Lounge
13' 5'' x 12' 11'' (4.08m x 3.93m)
open fireplace set in a tile surround and mantel, radiator.
Breakfast Kitchen
21' 10'' x 13' 0'' (6.65m x 3.96m)
range fitted wall cupboards with matching base units with worktop surface, partly tiled walls. Open fireplace with stone hearth, surround and mantle. Two radiators.
Dining Room
13' 0'' x 11' 5'' (3.96m x 3.48m)
Utility Room
9' 9'' x 6' 11'' (2.96m x 2.11m)
Conservatory
10' 11'' x 8' 1'' (3.34m x 2.47m)
Separate WC
9' 9'' x 3' 9'' (2.96m x 1.15m)
Cellarage
11' 10'' x 10' 5'' (3.61m x 3.18m)
Staircase to first floor and landing area
Bedroom One
13' 10'' x 12' 10'' (4.22m x 3.92m)
Radiator
Bedroom Two
13' 10'' x 13' 0'' (4.22m x 3.95m)
Radiator
Bedroom Three
13' 5'' x 12' 7'' (4.09m x 3.83m)
Radiator.
Bedroom Four
11' 5'' x 8' 0'' (3.48m x 2.45m)
Radiator.
Bathroom
9' 0'' x 8' 0'' (2.75m x 2.43m)
Pedestal wash hand basin with tile splash. panel bath, low level w.c., partly tiled walls.
Outside
The property enjoys a pleasant location on the fringe of the village set back off Farm Lane. Enclosed garden to the front and rear.
Former Brick Stable
14' 7'' x 7' 2'' (4.44m x 2.19m)
Buyer's Premium
Please note that the purchasers will be responsible for paying a buyer's premium on exchange of contracts in addition to the purchase price. This is set at 2.00% plus VAT of the sale price subject to a minimum of £3,300 including VAT. For further details on fees payable please consult the auction legal pack.
Method of Sale
The property will be offered for sale by Public Auction at Lion Quays Hotel & Spa, Moreton, Oswestry on Thursday 26th June 2025 with commencing at 2.00pm.
Guide Price
Where a guide price is given that price is not to be taken as an indication of the value of the lot or of the reserve price. Pre-auction guide prices are based upon the initial anticipation of the sale price of the property at auction. Prospective purchasers should be aware that guide prices are subject to change and are advised to check any amendments with the Auctioneers prior to the auction. The reserve price for each of the lots may exceed the quoted guide price and eventual guide price.
Reservation
The reserve price is the seller's minimum acceptable price at auction and the figure below which the auctioneer cannot sell. The reserve price is not disclosed and remains confidential between the seller and the auctioneer. Both the guide price and the reserve price can be subject to change up to and including the day of the auction.
EPC Rating 26|F Council Tax Band 'C'
Tenure
We understand the property is freehold with vacant possession upon completion.
Local Authority
Shropshire Council. The Shirehall, Abbey Foregate, Shrewsbury SY2 6ND.
Tel:
Directions
From Ellesmere proceed out of the town along Birch Road passing the Marina on your left. After approximately one mile you will enter the village of Tetchill, turn left sign posted 'Tetchill Moor' after a short distance turn right into Farm Lane after a short distance the property can be identified on the right handside as indicated by the agent's For Sale Board.
What3Words: ///hairstyle.green.bombshell
Viewing and Further Information
Viewings are strictly by appointment only through the sole selling agents' Ellesmere Office. For further information or to book a viewing contact Ellesmere Office on .
Services
We understand there is an electric and water supply to the property. However interested parties should make their own enquiries. Private shared drainage.
Solicitor
Gilbert Davies & Partners, 18 Severn Street, Welshpool, Powys, SY21 7AD
Tel:
Brochures
Property BrochureFull Details- COUNCIL TAXA payment made to your local authority in order to pay for local services like schools, libraries, and refuse collection. The amount you pay depends on the value of the property.Read more about council Tax in our glossary page.
- Band: C
- PARKINGDetails of how and where vehicles can be parked, and any associated costs.Read more about parking in our glossary page.
- Yes
- GARDENA property has access to an outdoor space, which could be private or shared.
- Yes
- ACCESSIBILITYHow a property has been adapted to meet the needs of vulnerable or disabled individuals.Read more about accessibility in our glossary page.
- Ask agent
Tetchill Farm , Ellesmere
Add an important place to see how long it'd take to get there from our property listings.
__mins driving to your place
Get an instant, personalised result:
- Show sellers you’re serious
- Secure viewings faster with agents
- No impact on your credit score

Your mortgage
Notes
Staying secure when looking for property
Ensure you're up to date with our latest advice on how to avoid fraud or scams when looking for property online.
Visit our security centre to find out moreDisclaimer - Property reference 12659810. The information displayed about this property comprises a property advertisement. Rightmove.co.uk makes no warranty as to the accuracy or completeness of the advertisement or any linked or associated information, and Rightmove has no control over the content. This property advertisement does not constitute property particulars. The information is provided and maintained by Bowen, Ellesmere. Please contact the selling agent or developer directly to obtain any information which may be available under the terms of The Energy Performance of Buildings (Certificates and Inspections) (England and Wales) Regulations 2007 or the Home Report if in relation to a residential property in Scotland.
Auction Fees: The purchase of this property may include associated fees not listed here, as it is to be sold via auction. To find out more about the fees associated with this property please call Bowen, Ellesmere on 01691 880738.
*Guide Price: An indication of a seller's minimum expectation at auction and given as a “Guide Price” or a range of “Guide Prices”. This is not necessarily the figure a property will sell for and is subject to change prior to the auction.
Reserve Price: Each auction property will be subject to a “Reserve Price” below which the property cannot be sold at auction. Normally the “Reserve Price” will be set within the range of “Guide Prices” or no more than 10% above a single “Guide Price.”
*This is the average speed from the provider with the fastest broadband package available at this postcode. The average speed displayed is based on the download speeds of at least 50% of customers at peak time (8pm to 10pm). Fibre/cable services at the postcode are subject to availability and may differ between properties within a postcode. Speeds can be affected by a range of technical and environmental factors. The speed at the property may be lower than that listed above. You can check the estimated speed and confirm availability to a property prior to purchasing on the broadband provider's website. Providers may increase charges. The information is provided and maintained by Decision Technologies Limited. **This is indicative only and based on a 2-person household with multiple devices and simultaneous usage. Broadband performance is affected by multiple factors including number of occupants and devices, simultaneous usage, router range etc. For more information speak to your broadband provider.
Map data ©OpenStreetMap contributors.




