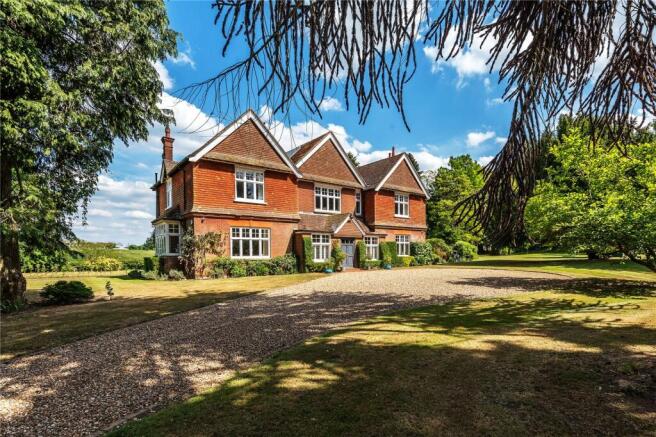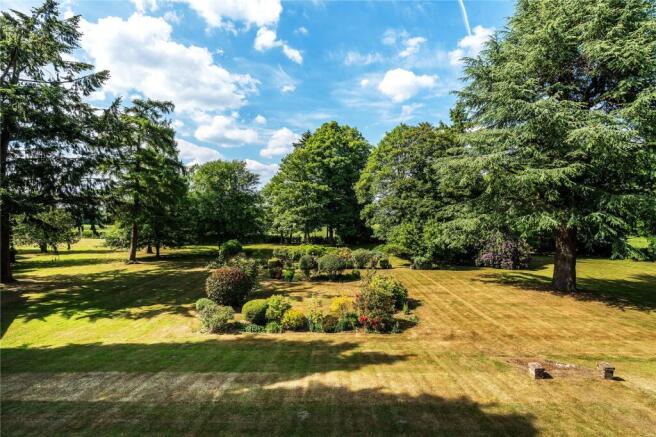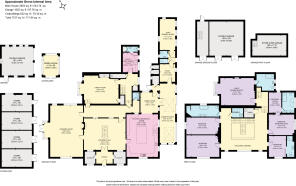Haslemere Road, Witley, Godalming, Surrey, GU8

- PROPERTY TYPE
Link Detached House
- BEDROOMS
5
- BATHROOMS
5
- SIZE
5,918 sq ft
550 sq m
- TENUREDescribes how you own a property. There are different types of tenure - freehold, leasehold, and commonhold.Read more about tenure in our glossary page.
Freehold
Key features
- Grand reception hall, drawing room, dining room, sitting room, study
- Luxury bespoke kitchen/breakfast by Ashcrest Joinery
- Utility/boot room with dog grooming station, two cloakrooms
- Conservatory, office, gym/ summer room (potential for annexe)
- Principal bedroom with dressing room and en suite bathroom
- Guest suite with en-suite bathroom
- Three further double bedrooms and two bathrooms (one en-suite)
- First-floor laundry room, substantial loft/ storage room
- CAT 5 & 6 throughout, along with integrated cabling for AV
- Automated gated entrance, long sweeping driveway with ample parking
Description
As you turn off Haslemere Road and follow the quiet lane, you are immediately enveloped by the breathtaking landscape. Rolling open fields stretch out to the horizon, with the distant Surrey Hills painting a picturesque backdrop. It feels as though you’ve arrived at a tranquil rural retreat—yet you are just five minutes from the thriving market town of Godalming, with its excellent transport links.
Passing through the automated gates, the private driveway unfolds to reveal sweeping views through mature trees and across the estate’s parkland grounds. The sense of arrival is undeniable as you approach this magnificent country residence.
Parsonage House is a distinguished home, believed to date from the early 1900s. Discreetly adjoined to the original farmhouse on its eastern side, the property maintains a strong sense of individuality. With half tile-hung elevations and graceful gabled rooflines, its architectural elegance is immediately apparent.
The house is thought to have been commissioned by the wife of the infamous financier Whittaker Wright, and was subsequently owned by a member of the Whitbread family. More recently, the current owners have undertaken a meticulous and extensive refurbishment programme—thoughtfully modernising the house while preserving its historic charm.
A substantial front door opens to a welcoming inner lobby, complete with coat and bag storage rooms on either side. From here, double-glazed doors lead into a grand reception hall, dominated by a striking oak bifurcated staircase rising to the galleried landing above.
To the left of the hall lies a beautifully proportioned drawing room. With high ceilings and expansive windows overlooking the formal gardens and parkland, the room is bathed in natural light. An open hearth serves as a central focal point, and an adjoining entrance leads down into a cosy family room or snug.
An inner hallway connects this space to the rear lobby, cloakroom, utility and boot rooms, before looping back to the main reception hall.
To the right of the hall is a newly installed luxury kitchen, designed and handcrafted by Ashcrest Joinery. This exquisite, bespoke kitchen features elegantly curved cabinetry, exceptional storage solutions, and Verdi Italia satin granite countertops. Carefully considered lighting enhances the refined design, while the layout has been tailored to suit both everyday living and entertaining.
A standout feature is the Regency-inspired curved cabinetry, designed to align seamlessly with the ceiling height. Cornice detailing echoes the curvature of the cupboards, creating a harmonious and sophisticated aesthetic throughout. State-of-the-art appliances include a four-oven Aga, additional summer oven, Siemens induction hob, two Asko dishwashers, and twin Liebherr fridge and freezer units. A Perrin & Rowe tap offers instant boiling water.
Beyond the central island with breakfast bar, there is space for a family breakfast table, with wide access into the formal dining room and adjacent timber-framed conservatory. Planning permission (Ref: WA/2023/02123) has been granted for the replacement of the conservatory with a substantial orangery.
At the far end of this wing, an office, shower room, cloakroom and gym/summer room provide the potential for an integral annexe.
The galleried landing leads to the magnificent principal suite, positioned to take full advantage of its southerly aspect and far-reaching views across the gardens and fields. A few steps descend into a well-appointed dressing room, which in turn opens into a luxurious en suite bathroom, complete with walk-in shower, shaped bath, and twin basins set within a bespoke vanity station.
Also on this floor is a newly reconfigured double bedroom with its own en suite, two further double bedrooms, and an excellent family bathroom. A generous guest bedroom and full en suite bathroom are conveniently located near the back staircase leading down to the kitchen and rear lobby.
Gardens & Grounds
The house is approached via a tree-lined private drive accessed through electric gates. The driveway passes a substantial brick-built triple garage with mezzanine storage above, eventually arriving at a generous forecourt with parking for several vehicles.
The grounds, extending to approximately 3.55 acres, are beautifully landscaped and planted with mature trees, including oak, beech, and birch. The northern garden features a more formal layout, with intersecting walkways and traditional rose beds. To the south, open lawns offer a sense of space and serenity, framed by magnificent woodland views.
A southerly terrace wraps around a superb heated swimming pool, warmed via an air-source heat pump—ideal for summer entertaining and al fresco dining.
To the southeast are a collection of timber outbuildings, a productive vegetable garden, a secondary driveway, and an additional double garage.
Situation
Parsonage House enjoys an outstanding rural position, designated as an Area of Outstanding Natural Beauty. It lies close to the villages of Milford to the north and Brook to the south—home to a charming cricket green and the Dog & Pheasant public house.
The historic town of Haslemere is just 4.6 miles away, offering a range of excellent schools, shops, and a mainline railway station with a direct service to London Waterloo in as little as 49 minutes. Godalming, slightly further at 4.7 miles, offers additional amenities and fast rail connections, as well as access to the A3 and the wider motorway network.
Godalming’s vibrant high street includes Waitrose and Sainsbury’s, alongside a variety of cafés, restaurants, and boutique retailers. The surrounding countryside—much of it National Trust-owned—includes Hindhead Common and the Devil’s Punch Bowl, offering outstanding opportunities for walking, cycling, and riding.
Local schooling is of an exceptionally high standard, with nearby options including St Catherine’s, Charterhouse, Priorsfield, Cranleigh, Farlington, and Seaford College, alongside several well-regarded preparatory and village schools.
Sporting enthusiasts will appreciate the abundance of facilities in the area, including renowned golf courses such as Hankley Common, Blackmoor, Liphook, and West Surrey. There is polo at Cowdray Park, horse racing at Goodwood, Ascot, Sandown, and Fontwell, and sailing along the south coast at Chichester.
Witley 1.4 Miles - (London Waterloo from 55 minutes), Haslemere 4.8 miles (London Waterloo 49 minutes), Godalming 4.7 miles - (London Waterloo from 46 minutes), Guildford 11 Miles and London 57 miles
Brochures
Particulars- COUNCIL TAXA payment made to your local authority in order to pay for local services like schools, libraries, and refuse collection. The amount you pay depends on the value of the property.Read more about council Tax in our glossary page.
- Band: H
- PARKINGDetails of how and where vehicles can be parked, and any associated costs.Read more about parking in our glossary page.
- Yes
- GARDENA property has access to an outdoor space, which could be private or shared.
- Yes
- ACCESSIBILITYHow a property has been adapted to meet the needs of vulnerable or disabled individuals.Read more about accessibility in our glossary page.
- Ask agent
Haslemere Road, Witley, Godalming, Surrey, GU8
Add an important place to see how long it'd take to get there from our property listings.
__mins driving to your place
Get an instant, personalised result:
- Show sellers you’re serious
- Secure viewings faster with agents
- No impact on your credit score
Your mortgage
Notes
Staying secure when looking for property
Ensure you're up to date with our latest advice on how to avoid fraud or scams when looking for property online.
Visit our security centre to find out moreDisclaimer - Property reference GUI250012. The information displayed about this property comprises a property advertisement. Rightmove.co.uk makes no warranty as to the accuracy or completeness of the advertisement or any linked or associated information, and Rightmove has no control over the content. This property advertisement does not constitute property particulars. The information is provided and maintained by Grantley, Guildford. Please contact the selling agent or developer directly to obtain any information which may be available under the terms of The Energy Performance of Buildings (Certificates and Inspections) (England and Wales) Regulations 2007 or the Home Report if in relation to a residential property in Scotland.
*This is the average speed from the provider with the fastest broadband package available at this postcode. The average speed displayed is based on the download speeds of at least 50% of customers at peak time (8pm to 10pm). Fibre/cable services at the postcode are subject to availability and may differ between properties within a postcode. Speeds can be affected by a range of technical and environmental factors. The speed at the property may be lower than that listed above. You can check the estimated speed and confirm availability to a property prior to purchasing on the broadband provider's website. Providers may increase charges. The information is provided and maintained by Decision Technologies Limited. **This is indicative only and based on a 2-person household with multiple devices and simultaneous usage. Broadband performance is affected by multiple factors including number of occupants and devices, simultaneous usage, router range etc. For more information speak to your broadband provider.
Map data ©OpenStreetMap contributors.




