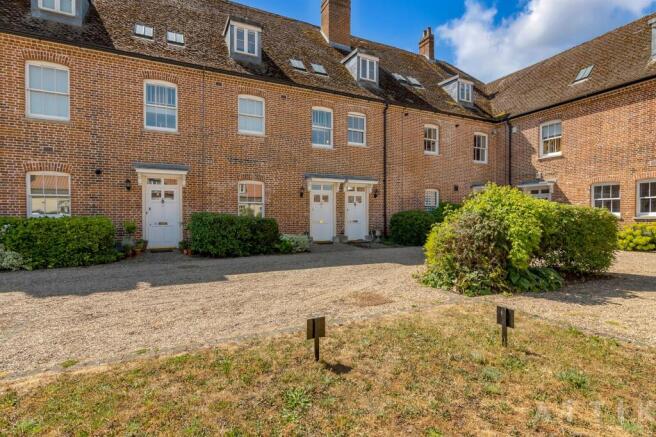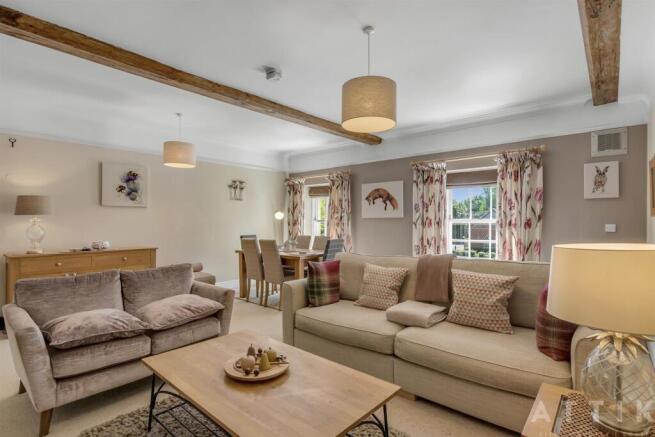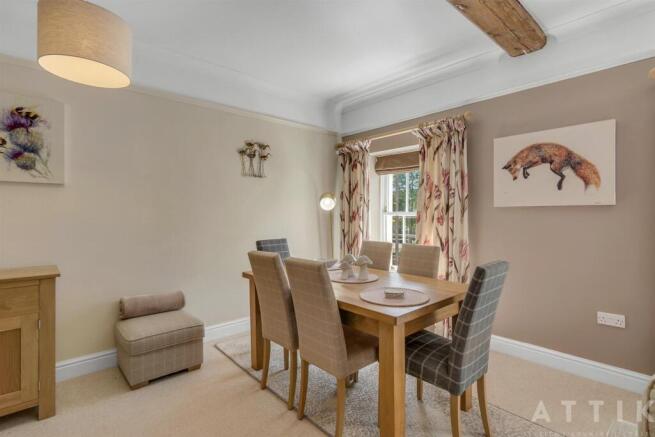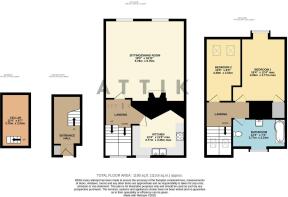2 bedroom maisonette for sale
Blyth View, Blythburgh

- PROPERTY TYPE
Maisonette
- BEDROOMS
2
- BATHROOMS
1
- SIZE
1,190 sq ft
111 sq m
Key features
- Chain-free, and can be sold fully furnished by separate negotiation
- Grade II listed Georgian conversion, originally built in 1766
- Spacious two-bedroom duplex set over three floors
- Bright and spacious living room with sash windows, beams, and fireplace
- Well-appointed kitchen with Belfast sink and integrated appliances
- Dry cellar offering excellent storage or creative use
- Access to residents-only leisure complex with pool, gym and games room
- Set within approx. 12 acres of communal grounds with meadows and walking trails
- Allocated parking and beautifully maintained setting
- Located in the Blyth View development near the Suffolk Heritage Coast
Description
The Stylish Two-Bed Duplex In A Great Location... - Set within the rolling landscape of the Blyth Valley and just moments from Suffolk’s celebrated Heritage Coast, this elegant two-bedroom duplex forms part of a striking Grade II listed Georgian building, originally constructed in 1766 as the Blythburgh Workhouse. Later serving as a convalescent hospital, the building has since been thoughtfully restored and converted into a select number of stylish homes, blending timeless architecture with modern-day comfort in an idyllic countryside setting.
Number 16 occupies a delightful position within the development, its front door opening onto a quiet courtyard framed by mature greenery and historic brick façades. A private parking space is conveniently close by, and from here, well-tended paths lead through the approx. 12 acres of communal grounds, which include meadows, walking paths and access to the resident-only leisure complex — a true hidden gem, offering a heated indoor swimming pool, fitness room, and games room, all included within the service charge.
Inside, the home is bright and beautifully proportioned, arranged across three levels. The entrance hall provides access to a dry cellar — ideal for storage or creative use — before stairs rise to the main living areas. On the first floor, a spacious sitting and dining room welcomes you with sash windows, original beams, high ceilings, and a gas-connected fireplace (currently fitted with an electric stove). The adjacent kitchen is well-appointed with a range of integrated appliances, a Belfast sink, and a generous larder cupboard, with views over the peaceful courtyard.
Upstairs are two excellent double bedrooms. The principal bedroom is notably generous, with room for a super king bed and countryside views through the dormer window. The second bedroom is bright and versatile, with skylights and ample space. A well-appointed bathroom features a traditional suite, including a P-shaped bath and overhead shower.
Set amid approximately 12 acres of landscaped and natural grounds, the Blyth View development enjoys a rare blend of history and nature. The setting is peaceful and private, with footpaths leading directly from the property into open countryside and marshland. The village of Blythburgh is home to the magnificent Holy Trinity Church and lies within easy reach of Southwold, Walberswick and Dunwich — making it ideal for both full-time living and weekend escapes.
Offered chain-free, the property can also be sold fully furnished by separate negotiation — an excellent option for those seeking a ready-to-enjoy coastal retreat or second home.
Agents Notes... - A pre-recorded walkaround tour is available for this property
Brochures
Blyth View, BlythburghBrochure- COUNCIL TAXA payment made to your local authority in order to pay for local services like schools, libraries, and refuse collection. The amount you pay depends on the value of the property.Read more about council Tax in our glossary page.
- Band: D
- LISTED PROPERTYA property designated as being of architectural or historical interest, with additional obligations imposed upon the owner.Read more about listed properties in our glossary page.
- Listed
- PARKINGDetails of how and where vehicles can be parked, and any associated costs.Read more about parking in our glossary page.
- Residents,Communal
- GARDENA property has access to an outdoor space, which could be private or shared.
- Ask agent
- ACCESSIBILITYHow a property has been adapted to meet the needs of vulnerable or disabled individuals.Read more about accessibility in our glossary page.
- Ask agent
Blyth View, Blythburgh
Add an important place to see how long it'd take to get there from our property listings.
__mins driving to your place
Get an instant, personalised result:
- Show sellers you’re serious
- Secure viewings faster with agents
- No impact on your credit score

Your mortgage
Notes
Staying secure when looking for property
Ensure you're up to date with our latest advice on how to avoid fraud or scams when looking for property online.
Visit our security centre to find out moreDisclaimer - Property reference 33919785. The information displayed about this property comprises a property advertisement. Rightmove.co.uk makes no warranty as to the accuracy or completeness of the advertisement or any linked or associated information, and Rightmove has no control over the content. This property advertisement does not constitute property particulars. The information is provided and maintained by Attik City Country Coast, Halesworth. Please contact the selling agent or developer directly to obtain any information which may be available under the terms of The Energy Performance of Buildings (Certificates and Inspections) (England and Wales) Regulations 2007 or the Home Report if in relation to a residential property in Scotland.
*This is the average speed from the provider with the fastest broadband package available at this postcode. The average speed displayed is based on the download speeds of at least 50% of customers at peak time (8pm to 10pm). Fibre/cable services at the postcode are subject to availability and may differ between properties within a postcode. Speeds can be affected by a range of technical and environmental factors. The speed at the property may be lower than that listed above. You can check the estimated speed and confirm availability to a property prior to purchasing on the broadband provider's website. Providers may increase charges. The information is provided and maintained by Decision Technologies Limited. **This is indicative only and based on a 2-person household with multiple devices and simultaneous usage. Broadband performance is affected by multiple factors including number of occupants and devices, simultaneous usage, router range etc. For more information speak to your broadband provider.
Map data ©OpenStreetMap contributors.




