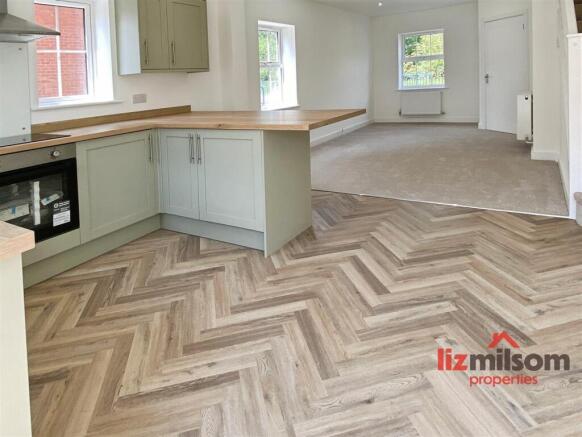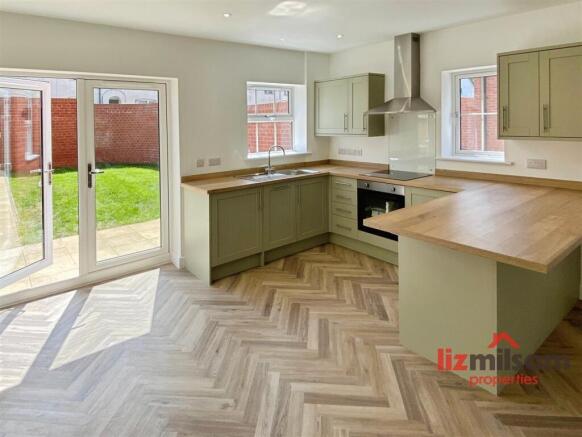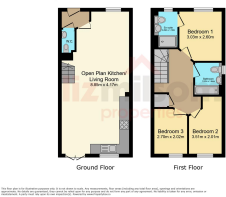
Occupation Road, Albert Village, Swadlincote

- PROPERTY TYPE
Semi-Detached
- BEDROOMS
3
- BATHROOMS
1
- SIZE
Ask agent
- TENUREDescribes how you own a property. There are different types of tenure - freehold, leasehold, and commonhold.Read more about tenure in our glossary page.
Freehold
Key features
- Newly built, HIGH SPECIFICATION Home
- Three Bedrooms, including En suite to Principal Bedroom
- Stylish open-plan Kitchen/Living/Dining Area
- Guest Cloakroom on the ground floor
- Modern Family Bathroom
- Energy-efficient Mitsubishi Ecodan air source heat pump
- UPVC double glazing throughout
- Fully enclosed walled rear garden with patio and lawn
- Allocated off-road rear parking
- SOUGHT AFTER LOCATION
Description
NEW BUILD - 3-BED SEMI-DETACHED HOME in the sought after location of ALBERT VILLAGE. This high-spec, architect-designed home sits on a small development of just 8 properties. This THREE-BEDROOM SEMI offers an Entrance Hall, guest Cloakroom, Open-plan Living/Dining Area with fitted Kitchen, and Garden access. Upstairs features a master with En suite, two further Bedrooms, and a stunning Family Bathroom. Benefits include an enclosed garden, rear ALLOCATED PARKING, UPVC double glazing, and an energy-efficient Mitsubishi Ecodan 5kW air source heat pump. Offered to the market CHAIN FREE - EPC Rating "C"/Council Tax Band "A" - LOOK OUT FOR more unique designs COMING SOON.......
Location - Albert Village occupies a most strategic location lying in the district of North West Leicestershire. It is located within the heart of the National Forest which enjoys many country walks and cycle paths, and close by is the nationally renowned Conkers Visitor Centre with its many attractions. Within Albert Village is the local lake set within a beautiful countryside, checkout the photographs, this is well worth a visit at any time of the year. The village enjoys a mix of traditional terraced houses with small modern estates, with this small estate being the newest and supplemented by an excellent Church of England Primary School and village pub. It also has frequent public transport to nearby Ashby-de-la-Zouch, Swadlincote and Burton upon Trent , Tamworth town centres. The local primary School is located just a short walk away.
Further plots of varying designs will be available soon—enquire now to secure your place in this exclusive development.
Ground Floor - Overview - The ground floor offers a welcoming entrance hall leading to a stylish guest cloakroom, complete with low flush WC, wash hand basin, radiator, and a UPVC double glazed window to the front.
At the heart of the home is a high-specification fitted kitchen, beautifully appointed with a range of wall and base units, quality work surfaces, sink and drainer, built-in oven and hob, integrated dishwasher, and space for additional appliances. A UPVC double glazed window adds natural light, while patio doors open onto the enclosed rear garden—perfect for entertaining or relaxing. The space is further enhanced by a radiator and convenient access to the cloakroom.
Additional benefits include energy-efficient Mitsubishi Ecodan 5kW air source heat pump, UPVC double glazing throughout, rear parking, and modern finishes throughout.
Hall - 1.56 x 1.83 (5'1" x 6'0") -
Cloakroom - 1.58 x 1.01 (5'2" x 3'3") -
Open Plan Lounge /Kitchen/Diner - 8.85 x 4.17 (29'0" x 13'8") -
First Floor - Overview - This superbly crafted newly built home offers stylish, modern living with a high standard of finish throughout, designed to meet the needs of today’s homeowners.
Upstairs, the principal bedroom is a spacious double, complete with its own sleek en suite shower room. The en suite features a contemporary three-piece suite including a shower enclosure, low flush WC, wash basin, a modern radiator, and a skylight window that floods the space with natural light.
Bedroom Two is another generously sized double room, with a UPVC double glazed window and radiator, creating a bright and welcoming atmosphere. Bedroom Three is a well-proportioned single room, also benefitting from a UPVC double glazed window and radiator to maintain a light and airy feel.
The family bathroom completes the first-floor accommodation and is fitted with a modern three-piece suite, combining style and functionality.
Bedroom 1 - 3.03 x 2.60 (9'11" x 8'6") -
En Suite - 2.20 x 1.19 (7'2" x 3'10") -
Bedroom 2 - 3.51 x 2.01 (11'6" x 6'7") -
Bedroom 3 - 2.70 x 2.02 (8'10" x 6'7") -
Bathroom - 1.97 x 1.64 (6'5" x 5'4") -
Outside - Overview - The property boasts a fully enclosed walled rear garden, offering a private outdoor space complete with a patio area ideal for al fresco dining and a neat lawn, perfect for relaxation or entertaining guests. Allocated parking to the rear ensures convenient and secure off-road parking.
Agents Note: - This energy-efficient home includes UPVC double glazing throughout and offers a well-considered layout that blends comfort, style, and practicality—making it ideal for first-time buyers, young families, or investors seeking a high-quality, low-maintenance property.
Disclaimer - The particulars are set out as a general outline only for the guidance of intended purchasers or lessees, and do not constitute, any part of a contract. Nothing in these particulars shall be deemed to be a statement that the property is in good structural condition or otherwise nor that any of the services, appliances, equipment or facilities are in good working order. Purchasers should satisfy themselves of this prior to purchasing.
Measurements - Please note that room sizes are quoted in metres to the nearest tenth of a metre measured from wall to wall. The imperial equivalent is included as an approximate guide for applicants not fully conversant with the metric system. Room measurements are included as a guide to room sizes and are not intended to be used when ordering carpets or flooring.
Services - Water, mains gas and electricity are connected. The services, systems and appliances listed in this specification have not been tested by Liz Milsom Properties Ltd and no guarantee as to their operating ability or their efficiency can be given.
Tenure - Freehold - with vacant possession on completion. Liz Milsom Properties Limited recommend that purchasers satisfy themselves as to the tenure of this property and we recommend they consult a legal representative such as a solicitor appointed in their purchase.
Viewing Strictly Through Liz Milsom Properties - To view this lovely property please contact our dedicated Sales Team at LIZ MILSOM PROPERTIES.
We provide an efficient and easy selling/buying process, with the use of latest computer and internet technology combined with unrivalled local knowledge and expertise. PUT YOUR TRUST IN US, we have a proven track record of success as the TOP SELLING AGENT locally – offering straight forward honest advice with COMPETITVE FIXED FEES.
Available:
9.00 am – 6.00 pm Monday, Tuesday, Wednesday
9.00 am - 8.00 pm Thursday
9.00 am - 5.00 pm Friday
9.00 am – 4.00 pm Saturday
Closed - Sunday
CALL THE MULTI-AWARD WINNING AGENT TODAY
LMP/DLG/MAC Draft 1 27.5.2025
Brochures
Occupation Road, Albert Village, SwadlincoteBrochure- COUNCIL TAXA payment made to your local authority in order to pay for local services like schools, libraries, and refuse collection. The amount you pay depends on the value of the property.Read more about council Tax in our glossary page.
- Band: A
- PARKINGDetails of how and where vehicles can be parked, and any associated costs.Read more about parking in our glossary page.
- Yes
- GARDENA property has access to an outdoor space, which could be private or shared.
- Yes
- ACCESSIBILITYHow a property has been adapted to meet the needs of vulnerable or disabled individuals.Read more about accessibility in our glossary page.
- Ask agent
Occupation Road, Albert Village, Swadlincote
Add an important place to see how long it'd take to get there from our property listings.
__mins driving to your place
Get an instant, personalised result:
- Show sellers you’re serious
- Secure viewings faster with agents
- No impact on your credit score


Your mortgage
Notes
Staying secure when looking for property
Ensure you're up to date with our latest advice on how to avoid fraud or scams when looking for property online.
Visit our security centre to find out moreDisclaimer - Property reference 33919847. The information displayed about this property comprises a property advertisement. Rightmove.co.uk makes no warranty as to the accuracy or completeness of the advertisement or any linked or associated information, and Rightmove has no control over the content. This property advertisement does not constitute property particulars. The information is provided and maintained by Liz Milsom Properties, Swadlincote. Please contact the selling agent or developer directly to obtain any information which may be available under the terms of The Energy Performance of Buildings (Certificates and Inspections) (England and Wales) Regulations 2007 or the Home Report if in relation to a residential property in Scotland.
*This is the average speed from the provider with the fastest broadband package available at this postcode. The average speed displayed is based on the download speeds of at least 50% of customers at peak time (8pm to 10pm). Fibre/cable services at the postcode are subject to availability and may differ between properties within a postcode. Speeds can be affected by a range of technical and environmental factors. The speed at the property may be lower than that listed above. You can check the estimated speed and confirm availability to a property prior to purchasing on the broadband provider's website. Providers may increase charges. The information is provided and maintained by Decision Technologies Limited. **This is indicative only and based on a 2-person household with multiple devices and simultaneous usage. Broadband performance is affected by multiple factors including number of occupants and devices, simultaneous usage, router range etc. For more information speak to your broadband provider.
Map data ©OpenStreetMap contributors.





