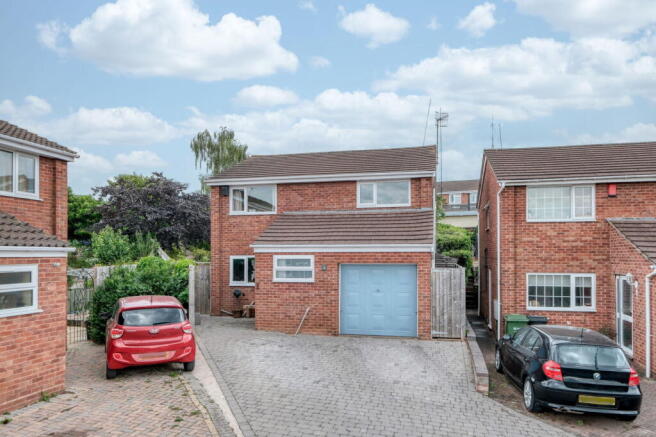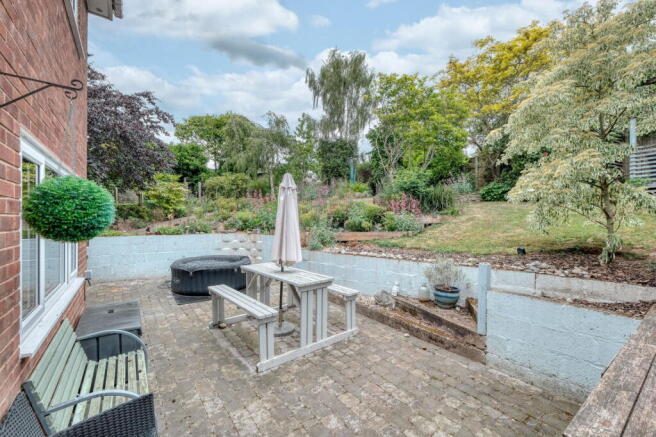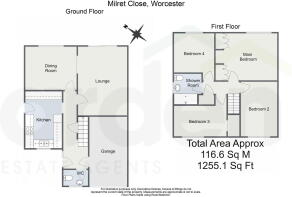Milret Close, Worcester, WR3 8XF

- PROPERTY TYPE
Detached
- BEDROOMS
4
- BATHROOMS
1
- SIZE
Ask agent
- TENUREDescribes how you own a property. There are different types of tenure - freehold, leasehold, and commonhold.Read more about tenure in our glossary page.
Freehold
Key features
- Views of the City & Malvern Hills
- Corner Plot Garden
- Kitchen & WC
- Open Plan Living
- 4 Bedrooms & Bathroom
- Garage & Parking
Description
A well-presented four bedroom detached family home sitting on a generous plot with a charming garden, providing views of the City and beautiful sunsets beyond the Malvern Hills. Benefitting from four bedrooms, two reception rooms and an integral garage and situated in the popular location of WR3.
Ground Floor
Step through the front door into a welcoming entrance hall, offering access to the integral garage, convenient WC, and staircase to the first floor. The kitchen is positioned at the front of the property and enjoys a pleasant outlook from the window. It features a range of base and eye-level units with roll-top work surfaces, a dual sink with drainer, and space for appliances including a cooker, dishwasher, washing machine, and fridge freezer. A door from the kitchen also leads to the side access and garden, ideal for practicality and ease. To the rear of the home, the lounge and dining room have been opened up to create a bright and airy open-plan living area. The lounge benefits from sliding patio doors opening directly onto the garden and patio area, perfect for summer entertaining. The dining room features a garden-facing window and a door back into the main reception hall, enhancing flow and functionality.
First Floor
The upstairs accommodation includes four well-proportioned bedrooms, two of which are located at the front of the property and enjoy fabulous elevated views. A centrally located family shower room serves all bedrooms, providing comfort and convenience for the whole household.
Exterior
Step outside into a generous, tiered rear garden that offers space, privacy, and tremendous potential. A slabbed patio area wraps around the property, providing an excellent setting for al fresco dining and outdoor gatherings. From here, steps lead up through multiple lawned terraces, raised beds, and deep shrub and flower borders—ideal for garden enthusiasts and perfect for growing vegetables. Mature trees and thoughtful landscaping add to the sense of tranquillity and charm. Garden access is available from the lounge, kitchen, and side gate, ensuring seamless indoor-outdoor living.
Additional Features:
Gas Central Heating
Double Glazing Throughout
Integral Garage
Driveway Parking
Quiet Cul-de-sac Location
Location: Tucked away in a cul-de-sac on the outskirts of Worcester's city centre, this home is located within convenient distance from Foregate Street and Shrub Hill train stations. Enjoy easy access to nearby canal walks, the M5 for commuting, and Worcester’s lively city centre with its shops, wine bars, and restaurants. The Worcester Race Course is also close by, offering weekend events, while a variety of local schools makes it a great spot for families.
Rooms:
Garage - 4.86m x 2.67m (15'11" x 8'9")
WC - 1.79m x 1.1m (5'10" x 3'7")
Kitchen - 4.02m x 2.59m (13'2" x 8'5")
Dining Room - 3.63m x 3.05m (11'10" x 10'0")
Lounge - 4.85m x 3.47m (15'10" x 11'4")
Stairs To First Floor Landing
Main Bedroom - 4.36m x 3.32m (14'3" x 10'10")
Bedroom 2 - 3.85m x 2.53m (12'7" x 8'3")
Bedroom 3 - 3.7m x 2.93m (12'1" x 9'7") max
Bedroom 4 - 3.32m x 2.84m (10'10" x 9'3") max
Shower Room - 2.16m x 1.96m (7'1" x 6'5")
- COUNCIL TAXA payment made to your local authority in order to pay for local services like schools, libraries, and refuse collection. The amount you pay depends on the value of the property.Read more about council Tax in our glossary page.
- Ask agent
- PARKINGDetails of how and where vehicles can be parked, and any associated costs.Read more about parking in our glossary page.
- Yes
- GARDENA property has access to an outdoor space, which could be private or shared.
- Yes
- ACCESSIBILITYHow a property has been adapted to meet the needs of vulnerable or disabled individuals.Read more about accessibility in our glossary page.
- Ask agent
Energy performance certificate - ask agent
Milret Close, Worcester, WR3 8XF
Add an important place to see how long it'd take to get there from our property listings.
__mins driving to your place
Get an instant, personalised result:
- Show sellers you’re serious
- Secure viewings faster with agents
- No impact on your credit score
Your mortgage
Notes
Staying secure when looking for property
Ensure you're up to date with our latest advice on how to avoid fraud or scams when looking for property online.
Visit our security centre to find out moreDisclaimer - Property reference S1327636. The information displayed about this property comprises a property advertisement. Rightmove.co.uk makes no warranty as to the accuracy or completeness of the advertisement or any linked or associated information, and Rightmove has no control over the content. This property advertisement does not constitute property particulars. The information is provided and maintained by Arden Estates, Worcester. Please contact the selling agent or developer directly to obtain any information which may be available under the terms of The Energy Performance of Buildings (Certificates and Inspections) (England and Wales) Regulations 2007 or the Home Report if in relation to a residential property in Scotland.
*This is the average speed from the provider with the fastest broadband package available at this postcode. The average speed displayed is based on the download speeds of at least 50% of customers at peak time (8pm to 10pm). Fibre/cable services at the postcode are subject to availability and may differ between properties within a postcode. Speeds can be affected by a range of technical and environmental factors. The speed at the property may be lower than that listed above. You can check the estimated speed and confirm availability to a property prior to purchasing on the broadband provider's website. Providers may increase charges. The information is provided and maintained by Decision Technologies Limited. **This is indicative only and based on a 2-person household with multiple devices and simultaneous usage. Broadband performance is affected by multiple factors including number of occupants and devices, simultaneous usage, router range etc. For more information speak to your broadband provider.
Map data ©OpenStreetMap contributors.




