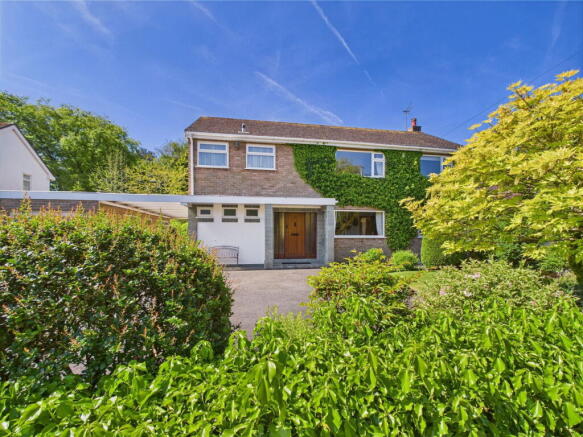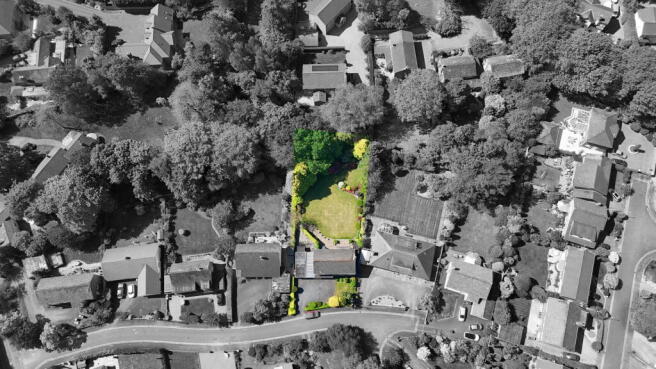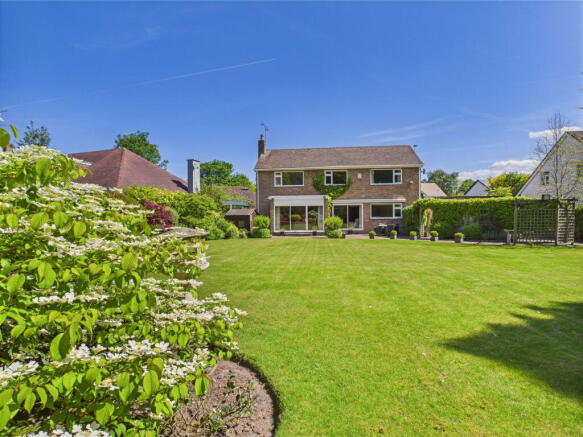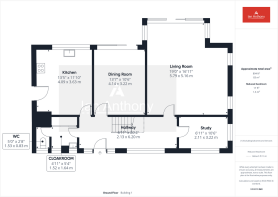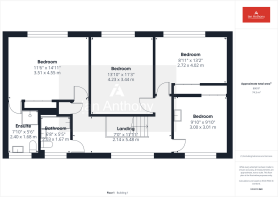
Varlian Close, Ormskirk

- PROPERTY TYPE
Detached
- BEDROOMS
4
- BATHROOMS
3
- SIZE
Ask agent
- TENUREDescribes how you own a property. There are different types of tenure - freehold, leasehold, and commonhold.Read more about tenure in our glossary page.
Ask agent
Key features
- Four bedroom detached in a sought-after location
- Spacious Kitchen
- Dining room & lounge with garden access
- Separate study ideal for home working
- Master Bedroom with Ensuite
- Detached garage & utility
- Generous plot with a standout south facing garden
- Traditional in style and beautifully maintained throughout
Description
Welcome to Your Dream Home: A Stunning Four-Bedroom Detached Residence
Presenting an exceptional opportunity to own a beautifully maintained and traditional-style four-bedroom detached home, perfectly nestled in a peaceful and tranquil setting. This property achieves an ideal balance of privacy and convenience, making it a sought-after dwelling in an enviable location.
Strategically positioned in one of the area's most desirable residential neighborhoods, this charming home is within a stone's throw of Ruff Woods, renowned for its scenic beauty and outdoor recreational opportunities. Additionally, you will appreciate the close proximity to Edge Hill University, making it an excellent choice for academic professionals and families alike.
Impressive Outdoor Space
Occupying a generous plot, this exquisite four-bedroom detached home is a true sanctuary, harmonizing luxurious living with the beauty of nature. One of the property's standout features is its impressive garden-a quintessential outdoor haven that promises to elevate your lifestyle.
Thoughtfully landscaped and designed with care, the south facing garden showcases a vibrant array of mature plants and trees, creating a picturesque setting that flourishes throughout the seasons. The expansive lawn provides ample space for children to play or for family gatherings, while multiple patio areas offer inviting spots for outdoor entertaining with friends or leisurely afternoons basking in the sun.
Whether you desire a tranquil space for peaceful relaxation in the embrace of nature or a vibrant venue for hosting memorable gatherings, this garden caters to all of life's moments. It serves as the perfect backdrop for creating lasting memories, enhancing the exceptional living experience that this traditional-style home offers.
This remarkable property is well-positioned to meet the needs of families seeking both lifestyle and accessibility, ensuring that you enjoy the best of both worlds-comfort indoors and serene outdoor living.
Step Inside
Step into a home that beautifully marries traditional elegance with modern functionality. Well-maintained and exceptionally cared for, this property offers a spacious and versatile living arrangement, perfect for today's family lifestyle.
Upon entering, you are greeted by a grand entrance hallway that sets a welcoming tone for the rest of the home. This expansive area flows gracefully into the heart of the living space, allowing for both movement and gathering.
At the heart of the home is the well-appointed kitchen, designed with a comprehensive range of wall, base, and drawer units that provide ample storage. Integrated appliances enhance convenience, ensuring that preparing family meals is both enjoyable and efficient.
Adjacent to the kitchen, the separate dining room benefits from lovely views of the meticulously landscaped garden. Sliding glass doors create an effortless transition to outdoor dining and entertaining, inviting in the natural light and fresh air.
The living room is a true haven, suffused with light and characterized by a charming feature fireplace that adds warmth and character. Further sliding doors extend the indoor space to the outdoor patio, fostering a seamless indoor-outdoor living experience that is ideal for hosting gatherings or simply enjoying a quiet evening at home.
With these thoughtful design elements, this home is not just a residence; it's a sanctuary designed for the balanced lifestyle that families seek. Experience the perfect blend of comfort, style, and accessibility-a true gem in a coveted location.
Versatile Room
The ground floor also features a versatile study, perfectly suited for remote working or as a quiet retreat, along with a conveniently located cloakroom/WC for added practicality.
Upstairs
Upstairs, a sweeping U-shaped landing opens to four beautifully proportioned bedrooms, each bathed in natural light and offering a true sense of calm and comfort. The principal suite enjoys the luxury of its own sleek en-suite, while the remaining bedrooms are served by a contemporary family bathroom. Expansive windows frame picturesque views over the garden - the kind of outlook that stops you in your tracks and invites you to linger just a little longer.
An Exceptional Opportunity in a Prestigious Location
Rarely does a property of this calibre become available in such a highly regarded and sought-after location. This spacious and beautifully maintained traditional family home presents an exceptional opportunity for discerning buyers - whether seeking immediate comfort or the chance to renovate and create a bespoke residence tailored to their vision.
The home is distinguished by a remarkable rear garden - a private, tranquil oasis that enhances both the lifestyle and the long-term value of the property. The interior, thoughtfully arranged and filled with natural light, offers a versatile layout ideal for modern family living, with scope to further extend or reconfigure (subject to the necessary permissions).
Further benefits include a substantial garage with a practical utility area to the rear, a covered car port, and a large driveway providing ample off-road parking - a rare find in this coveted setting.
This is a unique opportunity to secure a home with significant potential in one of the area's most desirable addresses. Early viewing is strongly recommended to fully appreciate the space, setting, and possibilities on offer.
HALLWAY
KITCHEN - 4.09m x 3.61m (13'5" x 11'10")
DINING ROOM - 4.14m x 3.2m (13'7" x 10'6")
LIVING ROOM - 5.79m x 5.16m (19'0" x 16'11")
STUDY - 3.2m x 2.11m (10'6" x 6'11")
Cloakroom - 1.5m x 1.63m (4'11" x 5'4")
WC - 1.52m x 0.81m (5'0" x 2'8")
FIRST FLOOR
BEDROOM ONE - 4.55m x 3.51m (14'11" x 11'6")
ENSUITE - 2.39m x 1.68m (7'10" x 5'6")
BEDROOM TWO - 4.22m x 3.43m (13'10" x 11'3")
BEDROOM THREE - 4.01m x 2.72m (13'2" x 8'11")
BEDROOM FOUR - 3m x 3m (9'10" x 9'10")
BATHROOM - 2.03m x 1.65m (6'8" x 5'5")
UTILITY ROOM - 2.72m x 2.26m (8'11" x 7'5")
GARAGE - 5.26m x 2.74m (17'3" x 9'0")
ADDITIONAL INFORMATION
BROADBAND
EPC
SERVICES (NOT TESTED)
LOCAL AUTHORITY
TENURE
VIEWING
Brochures
Brochure 1- COUNCIL TAXA payment made to your local authority in order to pay for local services like schools, libraries, and refuse collection. The amount you pay depends on the value of the property.Read more about council Tax in our glossary page.
- Band: G
- PARKINGDetails of how and where vehicles can be parked, and any associated costs.Read more about parking in our glossary page.
- Garage
- GARDENA property has access to an outdoor space, which could be private or shared.
- Yes
- ACCESSIBILITYHow a property has been adapted to meet the needs of vulnerable or disabled individuals.Read more about accessibility in our glossary page.
- Ask agent
Varlian Close, Ormskirk
Add an important place to see how long it'd take to get there from our property listings.
__mins driving to your place
Get an instant, personalised result:
- Show sellers you’re serious
- Secure viewings faster with agents
- No impact on your credit score
Your mortgage
Notes
Staying secure when looking for property
Ensure you're up to date with our latest advice on how to avoid fraud or scams when looking for property online.
Visit our security centre to find out moreDisclaimer - Property reference S1332683. The information displayed about this property comprises a property advertisement. Rightmove.co.uk makes no warranty as to the accuracy or completeness of the advertisement or any linked or associated information, and Rightmove has no control over the content. This property advertisement does not constitute property particulars. The information is provided and maintained by Ian Anthony Estates, Ormskirk. Please contact the selling agent or developer directly to obtain any information which may be available under the terms of The Energy Performance of Buildings (Certificates and Inspections) (England and Wales) Regulations 2007 or the Home Report if in relation to a residential property in Scotland.
*This is the average speed from the provider with the fastest broadband package available at this postcode. The average speed displayed is based on the download speeds of at least 50% of customers at peak time (8pm to 10pm). Fibre/cable services at the postcode are subject to availability and may differ between properties within a postcode. Speeds can be affected by a range of technical and environmental factors. The speed at the property may be lower than that listed above. You can check the estimated speed and confirm availability to a property prior to purchasing on the broadband provider's website. Providers may increase charges. The information is provided and maintained by Decision Technologies Limited. **This is indicative only and based on a 2-person household with multiple devices and simultaneous usage. Broadband performance is affected by multiple factors including number of occupants and devices, simultaneous usage, router range etc. For more information speak to your broadband provider.
Map data ©OpenStreetMap contributors.
