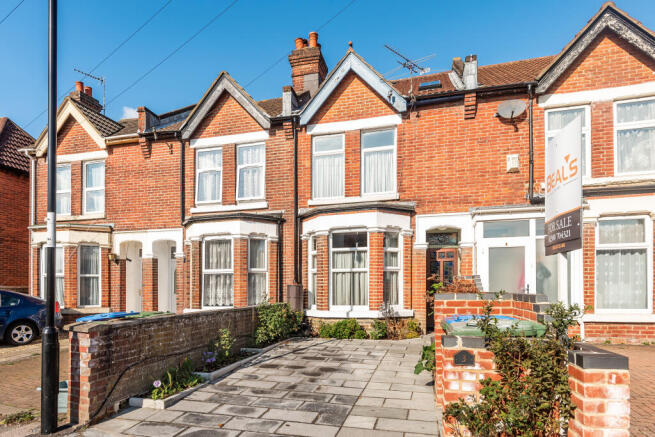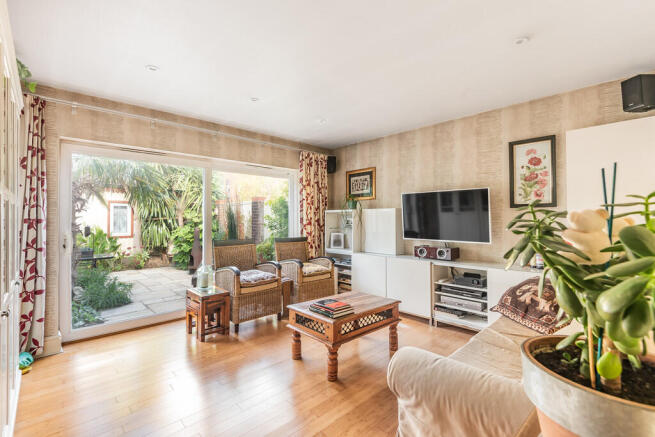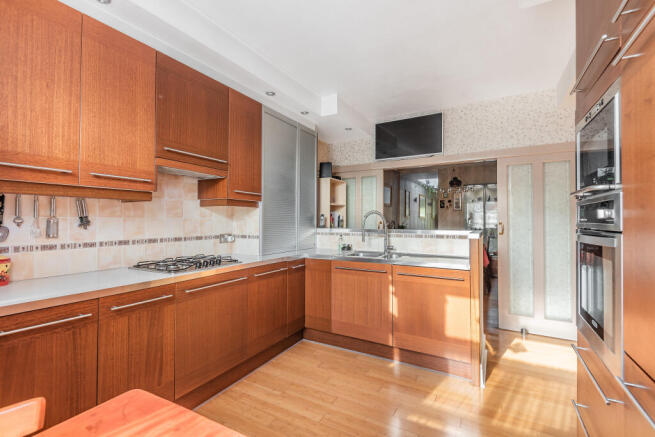Grove Road, Southampton, Hampshire, SO15

Letting details
- Let available date:
- 29/07/2025
- Deposit:
- £1,586A deposit provides security for a landlord against damage, or unpaid rent by a tenant.Read more about deposit in our glossary page.
- Min. Tenancy:
- 12 months How long the landlord offers to let the property for.Read more about tenancy length in our glossary page.
- Let type:
- Long term
- Furnish type:
- Unfurnished
- Council Tax:
- Ask agent
- PROPERTY TYPE
Terraced
- BEDROOMS
2
- BATHROOMS
1
- SIZE
Ask agent
Key features
- Beautifully restored period features
- Modern, fully equipped kitchen
- Stylish dining and living spaces
- Luxury bathroom and additional WC
- Spacious utility room
- Private courtyard garden and off-road parking
Description
As you enter through an elegant Edwardian stained glass door, complemented by a matching transom window, you're welcomed into a charming hallway with decorative coving, ceiling roses, and a bespoke shoe cabinet capable of holding up to 40 pairs. This clever feature also conceals radiators, with glove compartments that warm your items during the winter months. At the end of the hallway, a heated cloakroom offers convenient and cosy coat storage.
To the front of the property is the kitchen, positioned to benefit from morning sunlight through its east-facing bay window. A small breakfast nook fits perfectly into the alcove, making it an ideal spot to enjoy your morning coffee. The kitchen features ample base and wall units, integrating a range of appliances including an oven, microwave, fridge-freezer, dishwasher, and built-in bins. Additional thoughtful touches include a magnetic wall for fridge magnets, a USB charging station, electric under-sink hot water system, and a pullout spray mixer tap.
Double doors from the hallway and sliding doors from the kitchen lead into a striking dining room, perfect for entertaining. High ceilings, ornate coving, ceiling roses, and a stylish radiator cover add to the home's period charm.
Beyond the dining room is a bright corridor illuminated by a stunning skylight. Along this passageway, you'll find a stylish downstairs WC with India slate walls, floor tiles with matching skirting, and a separate utility room. The utility space includes fitted cabinetry with underlighting, a worktop and sink, plus a washing machine, dryer, and practical storage solutions for cleaning tools.
At the rear, the spacious lounge is designed for comfort and relaxation. It includes a custom-built TV unit with integrated lighting, radiator cover, and access to the rear courtyard via 3-metre sliding patio doors. Electrical convenience is well-considered, with sockets in every corner and dedicated media outlets.
Upstairs, two double bedrooms and a luxurious family bathroom await. The master bedroom, located at the front, features a built-in wardrobe with lighting, overhead dimmable lights above the bed space, and a cleverly concealed 2m-high lit storage cabinet. The second bedroom is perfect as a guest room or home office, featuring a built-in desk (removable if needed), shelving, laminate flooring, and a well-lit storage alcove.
The stunning bathroom includes marble-effect wall tiles, a full-size bathtub with shower, a large glass-enclosed rainfall shower, a glass basin with chrome frame and mixer tap, a lit mirror with shaver socket, WC with soft-close seat, heated towel rail, wall-mounted radiator, and downlighting.
Exterior highlights include: Front driveway with natural tiled surface, raised flower beds, and bin storage area; Rear courtyard garden with limestone paving, raised pond, exterior lighting, double and single sockets; Attractive fencing combining Bangkirai hardwood and masonry for privacy; Rear gated access via alleyway, with additional secure gate behind shops; Shed available by separate negotiation; PIR lighting for front porch and bay window areas.
Security Deposit: £1,586.53 (based on advertised rental price)
Holding Deposit: £317.30 (based on advertised rental price)
Minimum Term: 12 Months
Council Tax Band: C
ADDITIONAL INFORMATION
Materials used in construction: Bricks and mortar
For further information on broadband and mobile coverage, please refer to the Ofcom Checker online
Situated in Freemantle, this property offers easy access to the city centre as well as the popular shopping area of Shirley High Street which benefits from a range of chain stores including Sainsbury's, Iceland, Wilkinson's, Lidl and a number independent retailers. There is a range of public transport on offer including rail travel from Southampton Central Station and Millbrook train station. The M3 can be accessed through Winchester Road and Bassett Avenue and the M27 can be accessed via Millbrook Road, leading onto the M271.
Southampton is a historic port city on England's south coast which offers a range of shopping and leisure facilities including Ocean Village, West Quay, the Cultural Quarter, Mayflower Theatre and the Civic Centre including the Titanic Museum.
- COUNCIL TAXA payment made to your local authority in order to pay for local services like schools, libraries, and refuse collection. The amount you pay depends on the value of the property.Read more about council Tax in our glossary page.
- Band: C
- PARKINGDetails of how and where vehicles can be parked, and any associated costs.Read more about parking in our glossary page.
- Yes
- GARDENA property has access to an outdoor space, which could be private or shared.
- Yes
- ACCESSIBILITYHow a property has been adapted to meet the needs of vulnerable or disabled individuals.Read more about accessibility in our glossary page.
- Ask agent
Grove Road, Southampton, Hampshire, SO15
Add an important place to see how long it'd take to get there from our property listings.
__mins driving to your place
Notes
Staying secure when looking for property
Ensure you're up to date with our latest advice on how to avoid fraud or scams when looking for property online.
Visit our security centre to find out moreDisclaimer - Property reference BHS220230_L. The information displayed about this property comprises a property advertisement. Rightmove.co.uk makes no warranty as to the accuracy or completeness of the advertisement or any linked or associated information, and Rightmove has no control over the content. This property advertisement does not constitute property particulars. The information is provided and maintained by Charters, Southampton. Please contact the selling agent or developer directly to obtain any information which may be available under the terms of The Energy Performance of Buildings (Certificates and Inspections) (England and Wales) Regulations 2007 or the Home Report if in relation to a residential property in Scotland.
*This is the average speed from the provider with the fastest broadband package available at this postcode. The average speed displayed is based on the download speeds of at least 50% of customers at peak time (8pm to 10pm). Fibre/cable services at the postcode are subject to availability and may differ between properties within a postcode. Speeds can be affected by a range of technical and environmental factors. The speed at the property may be lower than that listed above. You can check the estimated speed and confirm availability to a property prior to purchasing on the broadband provider's website. Providers may increase charges. The information is provided and maintained by Decision Technologies Limited. **This is indicative only and based on a 2-person household with multiple devices and simultaneous usage. Broadband performance is affected by multiple factors including number of occupants and devices, simultaneous usage, router range etc. For more information speak to your broadband provider.
Map data ©OpenStreetMap contributors.



