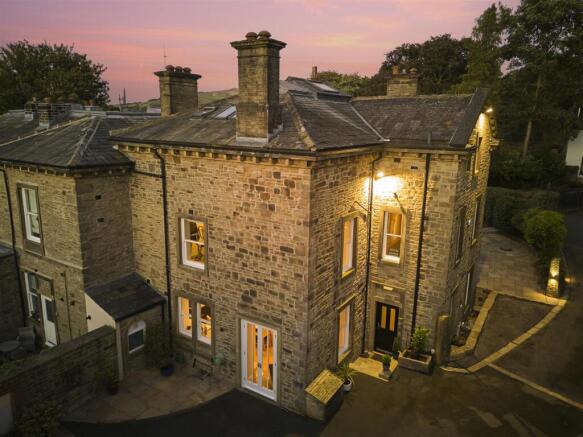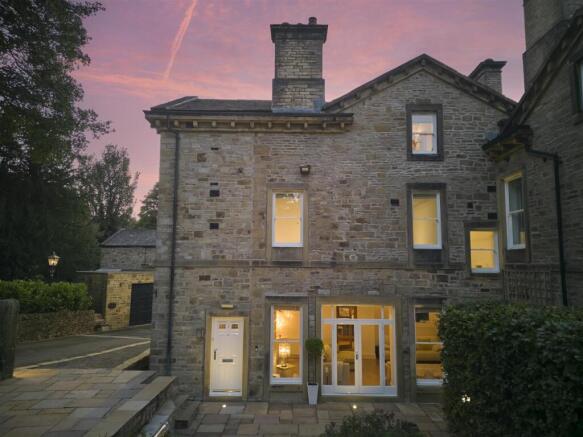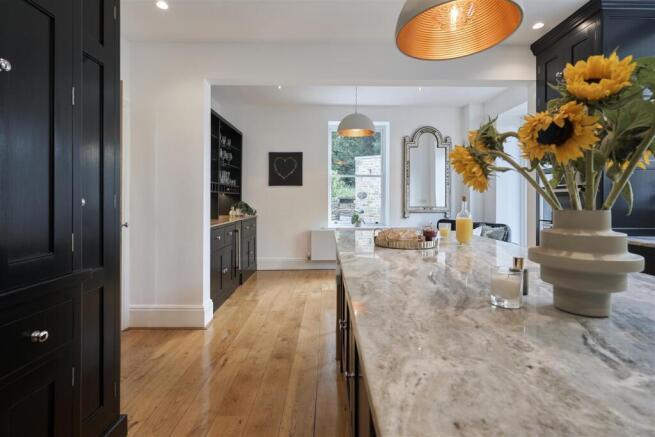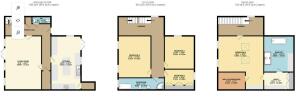Carla Beck Lane, Carleton, Skipton

- PROPERTY TYPE
Character Property
- BEDROOMS
4
- BATHROOMS
2
- SIZE
Ask agent
- TENUREDescribes how you own a property. There are different types of tenure - freehold, leasehold, and commonhold.Read more about tenure in our glossary page.
Freehold
Key features
- FOUR BEDROOM CHARACTER HOME
- SWEEPING DRIVEWAY & LARGE GARAGE
- SPACIOUS LIVING SPACE
- DOUBLE BEDROOMS
- CLOSE TO YORKSHIRE DALES
- SOUGHT AFTER LOCATION
- MUST BE VIEWED TO APPRECIATE
- NO UPPER CHAIN
Description
Located in the fantastic location of Carleton which is a just a short drive from the bustling market town of Skipton. and with in easy access of the Yorkshire Dales. This stunning four bedroom home is part of an impressive conversion. Offering a perfect blend of modern luxury and timeless character, this home is ideal for families or professionals seeking the tranquillity of village life with easy access to a wealth of amenities and stunning countryside. Having the benefit of a sweeping drive, ample off street parking and landscaped gardens. NO CHAIN.
*****Contact YORKSHIRE RESIDENTIAL to arrange a viewing*****
Entrance Hall - Spacious light hallway
Living Room - 4.80m x 7.01m (15'9" x 23'0") - Large windows flood the room with natural light, while the rich wood flooring adds warmth and sophistication. A built-in aquarium enhances the space, creating a peaceful ambiance that is both visually stunning and soothing. Double doors lead out to the front patio, where you can enjoy your morning coffee while listening to the gentle sounds of the water features in the garden.
Kitchen - 3.91m x 7.01m (12'10" x 23'0) - With contemporary quartz worktops and top-of-the-range integrated appliances, this space is as functional as it is stylish. The addition of a bespoke cocktail bar brings a touch of glamour, perfect for entertaining guests in the evening. There are double doors onto the rear patio, the seamless connection between the indoors and the landscaped gardens makes this home the ultimate entertainer’s delight
First Floor Landing -
Bedroom 2 - 3.91m x 4.32m (12'10" x 14'2") -
Bedroom 3 - 3.91m x 2.08m (12'10" x 6'10") -
Bedroom 4 - 4.27m x 5.44m (14'0" x 17'10") -
House Bathroom - 6.02m x 1.57m (19'9" x 5'2") - Large four-piece family bathroom is a true retreat, complete with modern fixtures and fittings, ideal for long, leisurely soaks in the bath or a quick morning shower.
Second Floor Landing -
Master Bedroom - 5.99m x 7.01m (19'8" x 23'0") -
En-Suite - 3.94m x 4.70m (12'11" x 15'5") - The en-suite bathroom is a statement of luxury, featuring a large walk-in rainfall shower for a spa-like experience and a roll-top bath positioned perfectly to face the built-in TV, ensuring your moments of relaxation are nothing short of cinematic. The sleek, modern vanity sink completes the space, making this en-suite both beautiful and highly functional.
Vanity - 3.28m x 2.31m (10'9" x 7'7") -
Walk-In Wardrobe - 3.35m x 2.31m (11'0" x 7'7") -
Exterior - The property has a private entrance with a long, sweeping driveway leading up to the house and separating it from an additional garden area, while the ample parking space and the inclusion of a double garage provide both practicality and convenience for modern living. A stunning front patio welcomes you, accessible directly from the spacious lounge, creating a natural flow between the indoor and outdoor spaces. To the rear, another generous patio adjoins the kitchen diner, offering a private, sunny spot for summer barbecues, al fresco dining, or simply relaxing with a glass of wine. This outdoor configuration, with patios to both the front and rear, ensures that you can enjoy the sun throughout the day, making it a dream for those who enjoy hosting gatherings or simply savouring peaceful, quiet moments surrounded by nature.
The gardens themselves are meticulously landscaped and thoughtfully designed with low-maintenance borders that provide year-round colour and interest. No detail has been overlooked, with three stunning water features placed to create a tranquil, almost meditative atmosphere. Whether you’re unwinding after a long day or seeking inspiration for a creative project, these gardens offer the perfect backdrop.
Brochures
Carla Beck Lane, Carleton, SkiptonBrochure- COUNCIL TAXA payment made to your local authority in order to pay for local services like schools, libraries, and refuse collection. The amount you pay depends on the value of the property.Read more about council Tax in our glossary page.
- Band: G
- PARKINGDetails of how and where vehicles can be parked, and any associated costs.Read more about parking in our glossary page.
- Yes
- GARDENA property has access to an outdoor space, which could be private or shared.
- Yes
- ACCESSIBILITYHow a property has been adapted to meet the needs of vulnerable or disabled individuals.Read more about accessibility in our glossary page.
- Ask agent
Carla Beck Lane, Carleton, Skipton
Add an important place to see how long it'd take to get there from our property listings.
__mins driving to your place
Get an instant, personalised result:
- Show sellers you’re serious
- Secure viewings faster with agents
- No impact on your credit score
Your mortgage
Notes
Staying secure when looking for property
Ensure you're up to date with our latest advice on how to avoid fraud or scams when looking for property online.
Visit our security centre to find out moreDisclaimer - Property reference 33920073. The information displayed about this property comprises a property advertisement. Rightmove.co.uk makes no warranty as to the accuracy or completeness of the advertisement or any linked or associated information, and Rightmove has no control over the content. This property advertisement does not constitute property particulars. The information is provided and maintained by Yorkshire Residential Sales & Letting Ltd, West Yorkshire. Please contact the selling agent or developer directly to obtain any information which may be available under the terms of The Energy Performance of Buildings (Certificates and Inspections) (England and Wales) Regulations 2007 or the Home Report if in relation to a residential property in Scotland.
*This is the average speed from the provider with the fastest broadband package available at this postcode. The average speed displayed is based on the download speeds of at least 50% of customers at peak time (8pm to 10pm). Fibre/cable services at the postcode are subject to availability and may differ between properties within a postcode. Speeds can be affected by a range of technical and environmental factors. The speed at the property may be lower than that listed above. You can check the estimated speed and confirm availability to a property prior to purchasing on the broadband provider's website. Providers may increase charges. The information is provided and maintained by Decision Technologies Limited. **This is indicative only and based on a 2-person household with multiple devices and simultaneous usage. Broadband performance is affected by multiple factors including number of occupants and devices, simultaneous usage, router range etc. For more information speak to your broadband provider.
Map data ©OpenStreetMap contributors.




