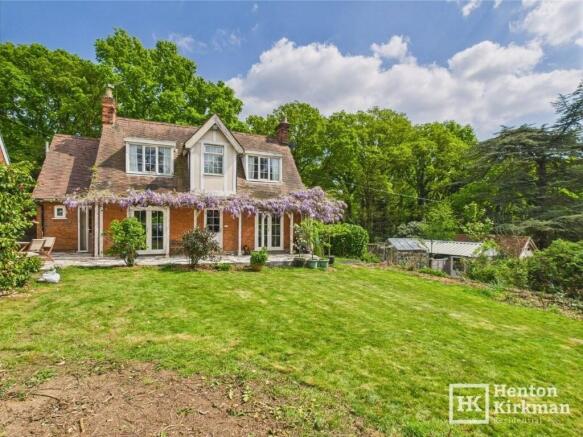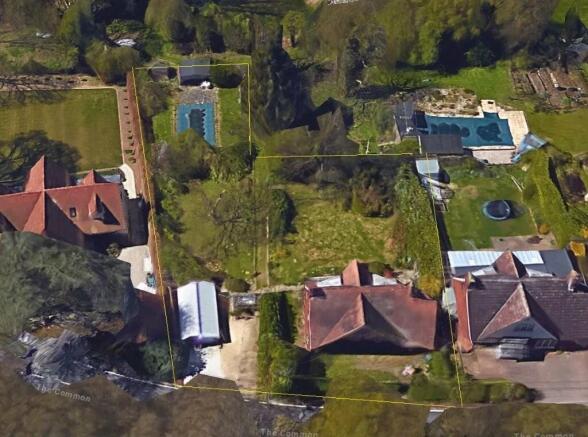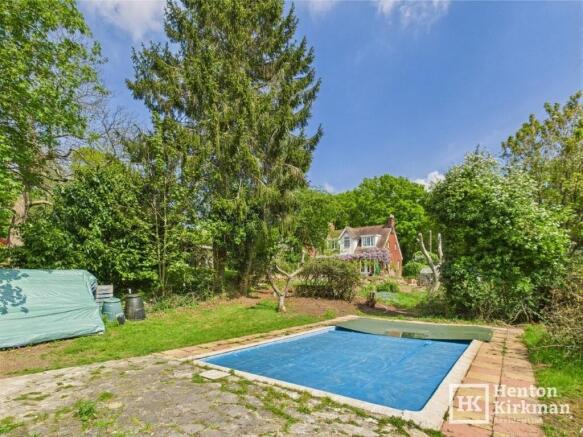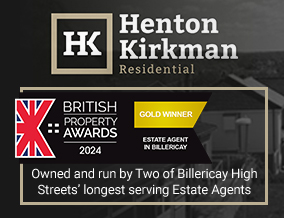
The Common, Danbury, CM3 4EE

- PROPERTY TYPE
Chalet
- BEDROOMS
4
- BATHROOMS
2
- SIZE
Ask agent
- TENUREDescribes how you own a property. There are different types of tenure - freehold, leasehold, and commonhold.Read more about tenure in our glossary page.
Freehold
Key features
- 4 Bed Det House built in 1910 on a double-width plot opposite 173-acre Danbury Common
- The property needs renovation but offers fantastic potential in a lovely setting
- Danbury is located near Chelmsford and Maldon with good local amenities and transport links
- Lounge and Dining Room connected by a wide arch, both with fireplaces
- Functional but dated kitchen with door to rear Lobby accessing ground floor WC
- Two further large ground floor rooms usable as bedrooms or extra reception rooms
- Upstairs: two spacious bedrooms, the Master with Ensuite, plus family bathroom too
- Extended plot (176ft long max x 91ft wide) includes additional land with swimming pool
- Property experienced minor subsidence 10+ years ago, resolved without underpinning
Description
Nestled on the outskirts of the picturesque village of Danbury, this charming 4 Bedroom Detached House is a true gem, waiting for the right visionary to breathe new life into it.
Built in 1910 by the esteemed 'Bakers of Danbury,' the house boasts a unique character and sits on a generous double-width plot, with the left side extending further back than the right.
A RICH HISTORICAL BACKGROUND
Constructed over a century ago, this house has witnessed the evolution of Danbury and stands as a testament to the craftsmanship of the early 20th century. Its architecture reflecting the era's aesthetic, with fireplaces, spacious rooms, and a layout that promises both comfort and elegance.
PRIME LOCATION
This property is located directly opposite the 173 acres of Danbury Common, a National Trust Woodland that offers breathtaking views and endless opportunities for outdoor activities. The proximity to such a vast natural reserve adds immense value to the property, making it a perfect spot for nature lovers.
NEARBY AMENITIES
Danbury village is equipped with essential amenities, including a Co-op supermarket, a Tesco convenience store and a petrol station, several pubs and a parish church, all together fostering a sense of community and providing plenty of opportunities for social engagement.
Chelmsford, Beaulieu and Hatfield Peverel mainline stations are conveniently located approximately 5 to 6 miles from the village, offering easy commuting to London or East Anglia and to further educational facilities..
EDUCATIONAL INSTITUTIONS
Families will appreciate the excellent schooling options available in the area. Notable primary schools include Elm Green, Heathcote, Danbury Park, and St Johns, ensuring that children receive a quality education close to home. There are also several highly rated secondary schools close by.
The Accommodation
HALL
Upon entering, you are greeted by a surprisingly long hallway that runs from the front to the back of the house. This hallway sets the tone for the spacious and well-thought-out layout of the home.
To the right of the hall are two rooms, both originally accessed independently. These rooms are now joined by a wide arch, creating a spacious through lounge-dining room. Both rooms feature fireplaces, though currently covered with either panelling or a gas fire, adding to the home's historical charm.
To the left side of the hall are two large double bedrooms or optional extra living rooms, one at the front and one at the back. Each bedroom is equipped with a fireplace, providing a cosy and inviting atmosphere, currently the fireplaces are covered. These rooms offer flexibility and as mentioned, can easily be converted into additional living spaces if desired.
LOUNGE 12ft x 12ft (3.66m by 3.65m)
Featuring a corner Fireplace and French doors that open out to the garden. This room is perfect for relaxation and entertaining guests, with ample natural light and direct access to outdoor space.
DINING ROOM 10ft 3" x 9ft 9" (3.13m by 2.98m)
Offering a picturesque view of the woodland opposite through the front window.
A door leads into the kitchen, and although the fireplace is currently used as a cupboard, it holds potential for restoration to its former glory.
KITCHEN 11ft x 7ft (3.33m by 2.1m).
The kitchen features dated yet functional units and a front-facing window allowing for ample natural light.
Rear door leading through to:
REAR LOBBY
A small rear lobby off the kitchen leads to the ground floor WC, which was previously an outhouse but has since been integrated into the main house.
WC ROOM
The WC includes a rear-facing window and a low-level WC.
BEDROOM THREE / REAR RECEPTION ROOM 12ft x 11ft 10" (3.66m x 3.6m)
This versatile room is bathed in light from its side window and French doors that open to the garden.
It boasts a corner fireplace currently boarded up but easily able to be opened up again.
BEDROOM FOUR / FRONT RECEPTION ROOM 11ft 10" x 10ft 3" (3.6m x 3.13m)
More recently used as a fine study, this room also features a corner Fireplace - currently boarded up.
Again a dual aspect room with both front and side windows for maximum light.
1st FLOOR LANDING
Ascending the stairs from the hall, you reach a landing that offers access to two generously proportioned bedrooms and a central bathroom.
A front window on the landing provides a pleasant outlook with the scenic backdrop of Danbury Common.
MASTER BEDROOM 13ft 1" x 12ft (3.98m x 3.65m)
A large spacious and well-lit room with a rear facing walk-in dormer window.
A low level door opens to reveal the eave's storage.
ENSUITE SHOWER ROOM
With a side facing window for natural light and fitted out with a freestanding Shower, a corner basin, and a WC.
A fitted cupboard offers additional storage space, enhancing the room's functionality.
BEDROOM TWO 12ft 8" x 11ft 10" (3.86m x 3.6m)
Another dual aspect room with light streaming in through the two side-facing windows flanking the chimney breast and an additional rear-facing dormer window.
BATHROOM
The central main family bathroom features a dated yet functional suite.
EXTERIOR
The formal rear garden measures approximately 55ft by 46ft, providing a generous outdoor space perfect for various activities and relaxation.
The vendors also purchased the adjoining plot, which drops down 2 or 3 feet, offering additional land that runs further back than the main house.
The total plot is 176ft long at its maximum, tapering slightly down to 168ft and the total road frontage of the property is approximately 91ft wide.
This lower left plot houses a precast garage at the front, with enough parking space for two, possibly three cars. At the back of this side plot is a swimming pool accompanied by a modern summerhouse and an adjacent shed that contains all the pump workings for the swimming pool.
SWIMMING POOL
The Swimming pool is heated by solar panels! Hidden under the green tarpaulin in front of the pool heater shed. The pool has also had a replacement liner in recent years.
RENOVATION POTENTIAL
Though the house is in need of some renovation, it offers immense potential for those with a vision. The historical features, generous plot, and prime location combine to create a property that, once restored, could be a magnificent family home or a valuable investment.
In conclusion, this 4-bedroom house in Danbury is a rare find with its historical significance, prime location opposite Danbury Common, and ample renovation potential. With the right care and creativity, this home can be transformed into a stunning residence that blends the charm of the past with the comforts of modern living.
Brochures
Property details- COUNCIL TAXA payment made to your local authority in order to pay for local services like schools, libraries, and refuse collection. The amount you pay depends on the value of the property.Read more about council Tax in our glossary page.
- Ask agent
- PARKINGDetails of how and where vehicles can be parked, and any associated costs.Read more about parking in our glossary page.
- Garage,Driveway,Off street
- GARDENA property has access to an outdoor space, which could be private or shared.
- Front garden,Private garden,Enclosed garden,Rear garden,Back garden
- ACCESSIBILITYHow a property has been adapted to meet the needs of vulnerable or disabled individuals.Read more about accessibility in our glossary page.
- Ask agent
Energy performance certificate - ask agent
The Common, Danbury, CM3 4EE
Add an important place to see how long it'd take to get there from our property listings.
__mins driving to your place
Get an instant, personalised result:
- Show sellers you’re serious
- Secure viewings faster with agents
- No impact on your credit score
Your mortgage
Notes
Staying secure when looking for property
Ensure you're up to date with our latest advice on how to avoid fraud or scams when looking for property online.
Visit our security centre to find out moreDisclaimer - Property reference ID2696. The information displayed about this property comprises a property advertisement. Rightmove.co.uk makes no warranty as to the accuracy or completeness of the advertisement or any linked or associated information, and Rightmove has no control over the content. This property advertisement does not constitute property particulars. The information is provided and maintained by Henton Kirkman Residential, Billericay. Please contact the selling agent or developer directly to obtain any information which may be available under the terms of The Energy Performance of Buildings (Certificates and Inspections) (England and Wales) Regulations 2007 or the Home Report if in relation to a residential property in Scotland.
*This is the average speed from the provider with the fastest broadband package available at this postcode. The average speed displayed is based on the download speeds of at least 50% of customers at peak time (8pm to 10pm). Fibre/cable services at the postcode are subject to availability and may differ between properties within a postcode. Speeds can be affected by a range of technical and environmental factors. The speed at the property may be lower than that listed above. You can check the estimated speed and confirm availability to a property prior to purchasing on the broadband provider's website. Providers may increase charges. The information is provided and maintained by Decision Technologies Limited. **This is indicative only and based on a 2-person household with multiple devices and simultaneous usage. Broadband performance is affected by multiple factors including number of occupants and devices, simultaneous usage, router range etc. For more information speak to your broadband provider.
Map data ©OpenStreetMap contributors.





